Utility Room with Black Worktops and Grey Worktops Ideas and Designs
Refine by:
Budget
Sort by:Popular Today
121 - 140 of 4,511 photos
Item 1 of 3

Design ideas for a large classic galley separated utility room in Detroit with a belfast sink, recessed-panel cabinets, grey cabinets, white walls, light hardwood flooring, an integrated washer and dryer, beige floors, grey worktops and granite worktops.

Roberto Garcia Photography
Photo of a medium sized contemporary single-wall separated utility room in Los Angeles with a submerged sink, recessed-panel cabinets, white cabinets, grey walls, dark hardwood flooring, a side by side washer and dryer, brown floors, grey worktops and engineered stone countertops.
Photo of a medium sized contemporary single-wall separated utility room in Los Angeles with a submerged sink, recessed-panel cabinets, white cabinets, grey walls, dark hardwood flooring, a side by side washer and dryer, brown floors, grey worktops and engineered stone countertops.

Madeline Harper Photography
Inspiration for a medium sized classic l-shaped utility room in Austin with a submerged sink, shaker cabinets, white cabinets, quartz worktops, grey walls, slate flooring, a side by side washer and dryer, black floors and grey worktops.
Inspiration for a medium sized classic l-shaped utility room in Austin with a submerged sink, shaker cabinets, white cabinets, quartz worktops, grey walls, slate flooring, a side by side washer and dryer, black floors and grey worktops.

Nicole Leone
Photo of a medium sized traditional galley separated utility room in Los Angeles with a submerged sink, shaker cabinets, grey cabinets, composite countertops, grey walls, ceramic flooring, a side by side washer and dryer, multi-coloured floors and grey worktops.
Photo of a medium sized traditional galley separated utility room in Los Angeles with a submerged sink, shaker cabinets, grey cabinets, composite countertops, grey walls, ceramic flooring, a side by side washer and dryer, multi-coloured floors and grey worktops.

MichaelChristiePhotography
Medium sized rural single-wall separated utility room in Detroit with a submerged sink, shaker cabinets, white cabinets, soapstone worktops, grey walls, dark hardwood flooring, a stacked washer and dryer, brown floors and grey worktops.
Medium sized rural single-wall separated utility room in Detroit with a submerged sink, shaker cabinets, white cabinets, soapstone worktops, grey walls, dark hardwood flooring, a stacked washer and dryer, brown floors and grey worktops.

Large classic separated utility room in Las Vegas with a belfast sink, raised-panel cabinets, brown cabinets, beige walls, porcelain flooring, a side by side washer and dryer, grey floors and black worktops.
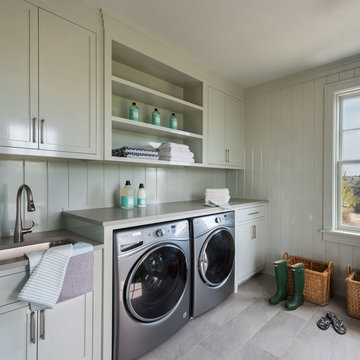
Design ideas for a beach style single-wall separated utility room in Providence with a submerged sink, open cabinets, a side by side washer and dryer, grey floors and grey worktops.
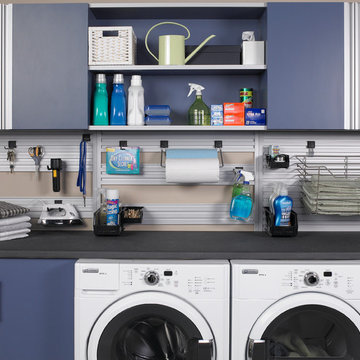
Contemporary single-wall utility room in Charlotte with flat-panel cabinets, blue cabinets, composite countertops, a side by side washer and dryer and black worktops.

Inspiration for a small classic single-wall separated utility room in Philadelphia with a submerged sink, flat-panel cabinets, white cabinets, engineered stone countertops, grey walls, light hardwood flooring, a stacked washer and dryer and grey worktops.
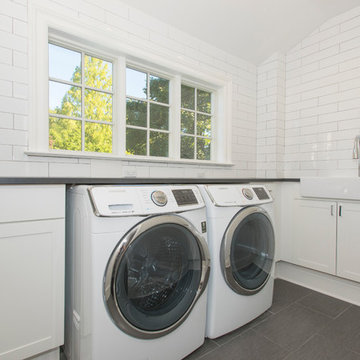
Photo of a medium sized classic l-shaped separated utility room in New York with a belfast sink, shaker cabinets, white cabinets, porcelain flooring, a side by side washer and dryer, grey floors and grey worktops.

Large traditional galley utility room in Oklahoma City with a submerged sink, shaker cabinets, white cabinets, grey walls, ceramic flooring, a stacked washer and dryer, marble worktops, grey floors and grey worktops.

The laundry room features Soapstone countertops and a basketweave travetine wainscot
Photo Credit: Bella Vita Photography
Large rural galley utility room in Phoenix with a belfast sink, recessed-panel cabinets, white cabinets, soapstone worktops, beige walls, medium hardwood flooring, a side by side washer and dryer, brown floors and grey worktops.
Large rural galley utility room in Phoenix with a belfast sink, recessed-panel cabinets, white cabinets, soapstone worktops, beige walls, medium hardwood flooring, a side by side washer and dryer, brown floors and grey worktops.
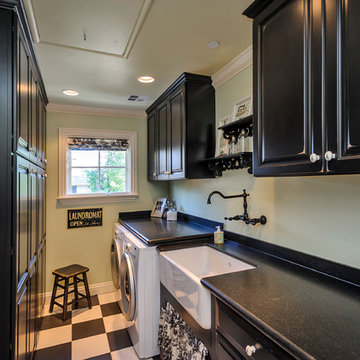
Dennis Mayer Photography
This is an example of a classic utility room in San Francisco with black cabinets, a belfast sink, multi-coloured floors and black worktops.
This is an example of a classic utility room in San Francisco with black cabinets, a belfast sink, multi-coloured floors and black worktops.
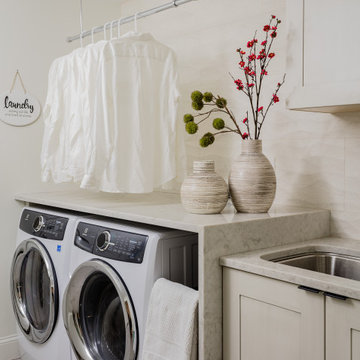
Design ideas for a contemporary single-wall utility room in Boston with a submerged sink, shaker cabinets, grey cabinets, a side by side washer and dryer, grey floors and grey worktops.

Set within one of Mercer Island’s many embankments is an RW Anderson Homes new build that is breathtaking. Our clients set their eyes on this property and saw the potential despite the overgrown landscape, steep and narrow gravel driveway, and the small 1950’s era home. To not forget the true roots of this property, you’ll find some of the wood salvaged from the original home incorporated into this dreamy modern farmhouse.
Building this beauty went through many trials and tribulations, no doubt. From breaking ground in the middle of winter to delays out of our control, it seemed like there was no end in sight at times. But when this project finally came to fruition - boy, was it worth it!
The design of this home was based on a lot of input from our clients - a busy family of five with a vision for their dream house. Hardwoods throughout, familiar paint colors from their old home, marble countertops, and an open concept floor plan were among some of the things on their shortlist. Three stories, four bedrooms, four bathrooms, one large laundry room, a mudroom, office, entryway, and an expansive great room make up this magnificent residence. No detail went unnoticed, from the custom deck railing to the elements making up the fireplace surround. It was a joy to work on this project and let our creative minds run a little wild!
---
Project designed by interior design studio Kimberlee Marie Interiors. They serve the Seattle metro area including Seattle, Bellevue, Kirkland, Medina, Clyde Hill, and Hunts Point.
For more about Kimberlee Marie Interiors, see here: https://www.kimberleemarie.com/
To learn more about this project, see here
http://www.kimberleemarie.com/mercerislandmodernfarmhouse

Nestled in the Pocono mountains, the house had been on the market for a while, and no one had any interest in it. Then along comes our lovely client, who was ready to put roots down here, leaving Philadelphia, to live closer to her daughter.
She had a vision of how to make this older small ranch home, work for her. This included images of baking in a beautiful kitchen, lounging in a calming bedroom, and hosting family and friends, toasting to life and traveling! We took that vision, and working closely with our contractors, carpenters, and product specialists, spent 8 months giving this home new life. This included renovating the entire interior, adding an addition for a new spacious master suite, and making improvements to the exterior.
It is now, not only updated and more functional; it is filled with a vibrant mix of country traditional style. We are excited for this new chapter in our client’s life, the memories she will make here, and are thrilled to have been a part of this ranch house Cinderella transformation.
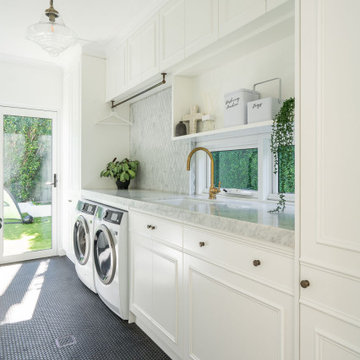
Photo of a classic single-wall utility room in Sydney with a submerged sink, recessed-panel cabinets, white cabinets, white walls, a side by side washer and dryer, black floors and grey worktops.
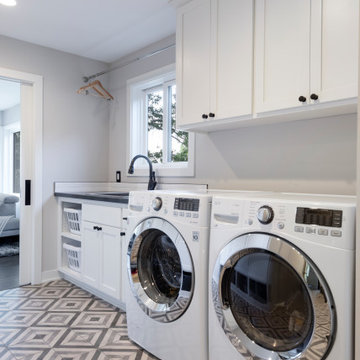
Design ideas for a medium sized retro single-wall separated utility room in Minneapolis with a built-in sink, shaker cabinets, white cabinets, quartz worktops, grey walls, porcelain flooring, a side by side washer and dryer and grey worktops.
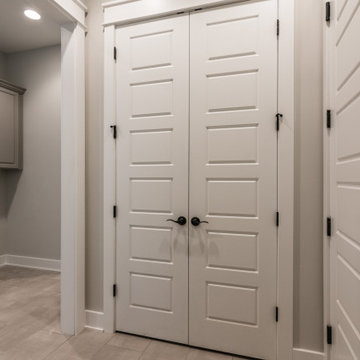
Inspiration for a medium sized farmhouse single-wall utility room in Nashville with a submerged sink, raised-panel cabinets, grey cabinets, granite worktops, grey walls, porcelain flooring, a side by side washer and dryer, beige floors and grey worktops.

Medium sized contemporary single-wall separated utility room in Orange County with a submerged sink, flat-panel cabinets, light wood cabinets, soapstone worktops, white walls, ceramic flooring, a side by side washer and dryer, multi-coloured floors and black worktops.
Utility Room with Black Worktops and Grey Worktops Ideas and Designs
7