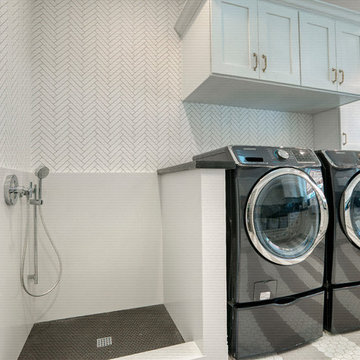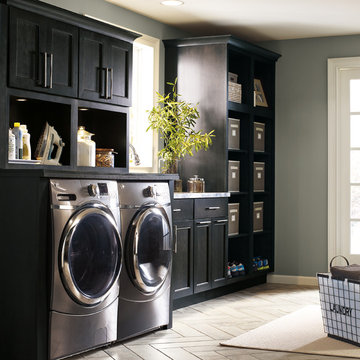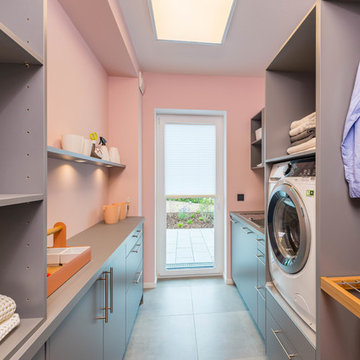Utility Room with Black Worktops and Grey Worktops Ideas and Designs
Refine by:
Budget
Sort by:Popular Today
61 - 80 of 4,511 photos
Item 1 of 3

Photo of a medium sized rural single-wall separated utility room in Sacramento with a built-in sink, raised-panel cabinets, dark wood cabinets, concrete worktops, white walls, medium hardwood flooring, a side by side washer and dryer, brown floors and grey worktops.

A modern white laundry with sleek concrete Caesarstone bench tops, concrete look tiles and black fixtures. Recycled timber shelves. Opaque glass laundry door. Built by Robert Paragalli, R.E.P Building. Joinery by Impact Joinery. Photography by Hcreations.

This is an example of a large farmhouse single-wall separated utility room in Charleston with a submerged sink, recessed-panel cabinets, black cabinets, marble worktops, white walls, porcelain flooring, a side by side washer and dryer, multi-coloured floors and grey worktops.

Jessica Glynn Photography
Design ideas for a nautical separated utility room in Miami with a submerged sink, shaker cabinets, white cabinets, grey walls, white floors and grey worktops.
Design ideas for a nautical separated utility room in Miami with a submerged sink, shaker cabinets, white cabinets, grey walls, white floors and grey worktops.

Photo of a medium sized rustic single-wall utility room in Atlanta with a submerged sink, flat-panel cabinets, white cabinets, granite worktops, grey walls, dark hardwood flooring, a side by side washer and dryer, brown floors and grey worktops.

This is an example of a medium sized contemporary u-shaped separated utility room in Phoenix with a belfast sink, shaker cabinets, white walls, a side by side washer and dryer, grey floors and black worktops.

Design ideas for a large classic l-shaped utility room in Other with an integrated sink, shaker cabinets, grey cabinets, grey walls, a side by side washer and dryer and grey worktops.

Meaghan Larsen Photographer Lisa Shearer Designer
Inspiration for a small rural single-wall separated utility room in Salt Lake City with a belfast sink, shaker cabinets, white cabinets, marble worktops, white walls, porcelain flooring, a stacked washer and dryer, brown floors and grey worktops.
Inspiration for a small rural single-wall separated utility room in Salt Lake City with a belfast sink, shaker cabinets, white cabinets, marble worktops, white walls, porcelain flooring, a stacked washer and dryer, brown floors and grey worktops.

Photography: Steve Henke
Classic u-shaped separated utility room in Minneapolis with a submerged sink, white cabinets, white walls, dark hardwood flooring, a side by side washer and dryer, brown floors and black worktops.
Classic u-shaped separated utility room in Minneapolis with a submerged sink, white cabinets, white walls, dark hardwood flooring, a side by side washer and dryer, brown floors and black worktops.

At Belltown Design we love designing laundry rooms! It is the perfect challenge between aesthetics and functionality! When doing the laundry is a breeze, and the room feels bright and cheery, then we have done our job. Modern Craftsman - Kitchen/Laundry Remodel, West Seattle, WA. Photography by Paula McHugh and Robbie Liddane

A love of color and cats was the inspiration for this custom closet to accommodate a litter box. Flooring is Marmoleum which is very resilient. This remodel and addition was designed and built by Meadowlark Design+Build in Ann Arbor, Michigan. Photo credits Sean Carter

Holy Fern Cove Residence Laundry Room. Construction by Mulligan Construction. Photography by Andrea Calo.
This is an example of a large modern galley utility room in Austin with a submerged sink, shaker cabinets, white cabinets, engineered stone countertops, white walls, ceramic flooring, a side by side washer and dryer, grey floors and grey worktops.
This is an example of a large modern galley utility room in Austin with a submerged sink, shaker cabinets, white cabinets, engineered stone countertops, white walls, ceramic flooring, a side by side washer and dryer, grey floors and grey worktops.

Open shelving in the laundry room provides plenty of room for linens. Photo by Mike Kaskel
Photo of a medium sized country u-shaped separated utility room in Chicago with open cabinets, white cabinets, marble worktops, white walls, porcelain flooring, brown floors and grey worktops.
Photo of a medium sized country u-shaped separated utility room in Chicago with open cabinets, white cabinets, marble worktops, white walls, porcelain flooring, brown floors and grey worktops.

Jeff Herr Photography
Photo of a country utility room in Atlanta with open cabinets, blue cabinets, grey walls, a side by side washer and dryer, grey floors and grey worktops.
Photo of a country utility room in Atlanta with open cabinets, blue cabinets, grey walls, a side by side washer and dryer, grey floors and grey worktops.

Inspiration for a small traditional single-wall utility room in Indianapolis with recessed-panel cabinets, grey cabinets, granite worktops, grey walls, ceramic flooring, a stacked washer and dryer, white floors and black worktops.

Photo: Meghan Bob Photography
Design ideas for a small modern separated utility room in San Francisco with grey cabinets, engineered stone countertops, white walls, light hardwood flooring, a side by side washer and dryer, grey floors, grey worktops and a submerged sink.
Design ideas for a small modern separated utility room in San Francisco with grey cabinets, engineered stone countertops, white walls, light hardwood flooring, a side by side washer and dryer, grey floors, grey worktops and a submerged sink.

The elegant feel of this home flows throughout the open first-floor and continues into the mudroom and laundry room, with gray grasscloth wallpaper, quartz countertops and custom cabinetry. Smart storage solutions AND a built-in dog kennel was also on my clients' wish-list.
Design Connection, Inc. provided; Space plans, custom cabinet designs, furniture, wall art, lamps, and project management to ensure all aspects of this space met the firm’s high criteria.

Inspiration for a medium sized contemporary galley utility room in Other with a built-in sink, flat-panel cabinets, grey cabinets, pink walls, grey floors and grey worktops.

Twist Tours
Inspiration for a large traditional u-shaped separated utility room in Austin with a submerged sink, flat-panel cabinets, white cabinets, engineered stone countertops, grey walls, porcelain flooring, a side by side washer and dryer, white floors and grey worktops.
Inspiration for a large traditional u-shaped separated utility room in Austin with a submerged sink, flat-panel cabinets, white cabinets, engineered stone countertops, grey walls, porcelain flooring, a side by side washer and dryer, white floors and grey worktops.

Photo of a medium sized traditional u-shaped separated utility room in Denver with a submerged sink, recessed-panel cabinets, dark wood cabinets, composite countertops, beige walls, porcelain flooring, a side by side washer and dryer, grey floors and grey worktops.
Utility Room with Black Worktops and Grey Worktops Ideas and Designs
4