Utility Room with Black Worktops and Grey Worktops Ideas and Designs
Refine by:
Budget
Sort by:Popular Today
81 - 100 of 4,511 photos
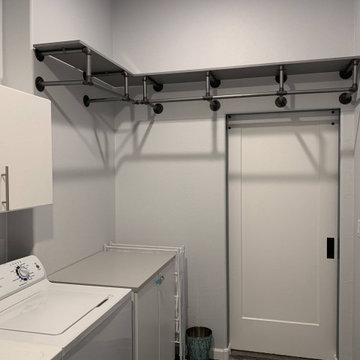
Photo of an industrial galley separated utility room in Phoenix with flat-panel cabinets, white cabinets, grey walls, a side by side washer and dryer and grey worktops.

Photo of a large classic galley separated utility room in Dallas with a submerged sink, shaker cabinets, white cabinets, engineered stone countertops, blue splashback, ceramic splashback, white walls, concrete flooring, a side by side washer and dryer, multi-coloured floors and grey worktops.

Photo of a traditional single-wall utility room in Other with a belfast sink, shaker cabinets, grey cabinets, metro tiled splashback, white walls, a stacked washer and dryer, white floors and black worktops.

Stained cabinets with tall appliances worked well with the rustic stone flooring.
Inspiration for a medium sized modern separated utility room in Other with a built-in sink, flat-panel cabinets, dark wood cabinets, laminate countertops, beige walls, ceramic flooring, a side by side washer and dryer, multi-coloured floors and grey worktops.
Inspiration for a medium sized modern separated utility room in Other with a built-in sink, flat-panel cabinets, dark wood cabinets, laminate countertops, beige walls, ceramic flooring, a side by side washer and dryer, multi-coloured floors and grey worktops.

Design ideas for a small galley separated utility room in Other with a submerged sink, shaker cabinets, white cabinets, quartz worktops, white walls, porcelain flooring, a side by side washer and dryer, black floors and grey worktops.
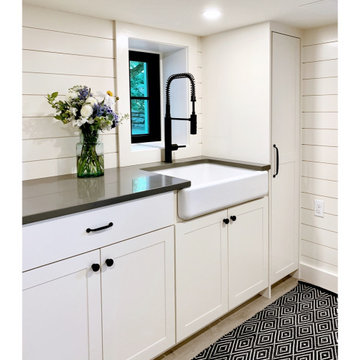
You would never know that this light and airy laundry room is in the basement of a historic house. With the right proportions on custom cabinetry Fritz Carpentry & Contracting was able to make this tight space feel open while maintaining functionality. Overlay, shaker cabinets handcrafted by Fritz Carpentry & Contracting are complimented by custom shiplap and a floating walnut wall shelf.

Medium sized rustic l-shaped separated utility room in Phoenix with a built-in sink, recessed-panel cabinets, blue cabinets, engineered stone countertops, grey walls, ceramic flooring, a side by side washer and dryer, white floors and black worktops.

This is an example of a medium sized beach style galley separated utility room in Orange County with a submerged sink, shaker cabinets, white cabinets, composite countertops, white walls, vinyl flooring, a side by side washer and dryer, multi-coloured floors and black worktops.

This is an example of a large modern galley separated utility room in Melbourne with a submerged sink, flat-panel cabinets, medium wood cabinets, engineered stone countertops, white walls, porcelain flooring, a side by side washer and dryer, grey floors and grey worktops.

Remodeled by Lion Builder construction
Design By Veneer Designs
Large contemporary single-wall separated utility room in Los Angeles with a submerged sink, flat-panel cabinets, engineered stone countertops, blue walls, a side by side washer and dryer, grey worktops, medium wood cabinets and blue floors.
Large contemporary single-wall separated utility room in Los Angeles with a submerged sink, flat-panel cabinets, engineered stone countertops, blue walls, a side by side washer and dryer, grey worktops, medium wood cabinets and blue floors.
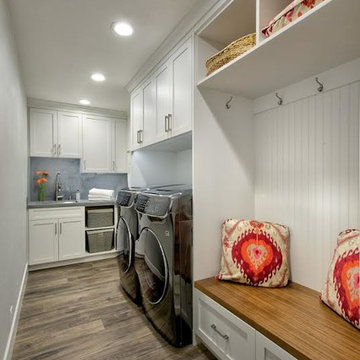
This white shaker style transitional laundry room features a sink, hanging pole, two hampers pull out, and baskets. the grey color quartz countertop and backsplash look like concrete. The laundry room acts as a mudroom as well with a walnut veneer seating bench.
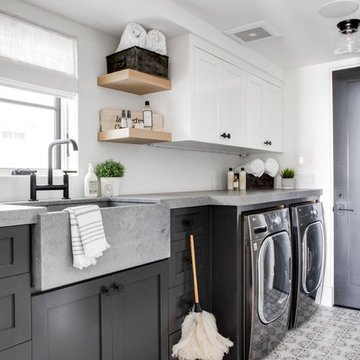
Chad Mellon
This is an example of a beach style single-wall separated utility room in Los Angeles with a belfast sink, shaker cabinets, grey cabinets, white walls, a side by side washer and dryer, multi-coloured floors and grey worktops.
This is an example of a beach style single-wall separated utility room in Los Angeles with a belfast sink, shaker cabinets, grey cabinets, white walls, a side by side washer and dryer, multi-coloured floors and grey worktops.
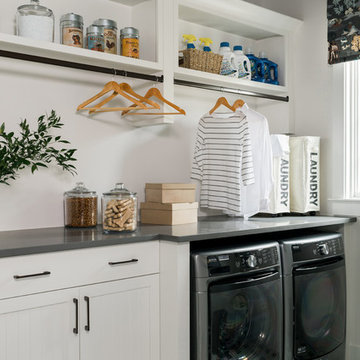
Lovely Laundry Room
Charming design details and lots of counter space and storage options make the laundry room an appealing and functional spot for doing household chores.
https://www.tiffanybrooksinteriors.com Inquire About Our Design Services Low Country, farmhouse dining room designed by Tiffany Brooks. Photos © 2018 Scripps Networks, LLC.
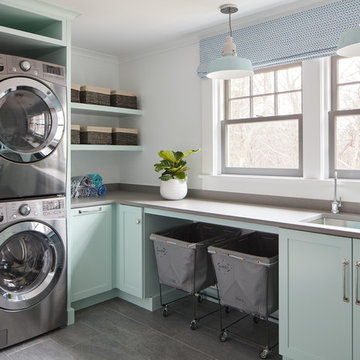
Inspiration for a nautical l-shaped separated utility room in Manchester with a submerged sink, shaker cabinets, green cabinets, white walls, grey floors and grey worktops.

Design ideas for a large classic galley separated utility room in Detroit with a belfast sink, recessed-panel cabinets, grey cabinets, white walls, light hardwood flooring, an integrated washer and dryer, beige floors, grey worktops and granite worktops.

Roberto Garcia Photography
Photo of a medium sized contemporary single-wall separated utility room in Los Angeles with a submerged sink, recessed-panel cabinets, white cabinets, grey walls, dark hardwood flooring, a side by side washer and dryer, brown floors, grey worktops and engineered stone countertops.
Photo of a medium sized contemporary single-wall separated utility room in Los Angeles with a submerged sink, recessed-panel cabinets, white cabinets, grey walls, dark hardwood flooring, a side by side washer and dryer, brown floors, grey worktops and engineered stone countertops.

Madeline Harper Photography
Inspiration for a medium sized classic l-shaped utility room in Austin with a submerged sink, shaker cabinets, white cabinets, quartz worktops, grey walls, slate flooring, a side by side washer and dryer, black floors and grey worktops.
Inspiration for a medium sized classic l-shaped utility room in Austin with a submerged sink, shaker cabinets, white cabinets, quartz worktops, grey walls, slate flooring, a side by side washer and dryer, black floors and grey worktops.

Nicole Leone
Photo of a medium sized traditional galley separated utility room in Los Angeles with a submerged sink, shaker cabinets, grey cabinets, composite countertops, grey walls, ceramic flooring, a side by side washer and dryer, multi-coloured floors and grey worktops.
Photo of a medium sized traditional galley separated utility room in Los Angeles with a submerged sink, shaker cabinets, grey cabinets, composite countertops, grey walls, ceramic flooring, a side by side washer and dryer, multi-coloured floors and grey worktops.

Inspiration for a medium sized traditional galley utility room in Milwaukee with a belfast sink, recessed-panel cabinets, white cabinets, grey walls, ceramic flooring, a concealed washer and dryer, brown floors and grey worktops.

MichaelChristiePhotography
Medium sized rural single-wall separated utility room in Detroit with a submerged sink, shaker cabinets, white cabinets, soapstone worktops, grey walls, dark hardwood flooring, a stacked washer and dryer, brown floors and grey worktops.
Medium sized rural single-wall separated utility room in Detroit with a submerged sink, shaker cabinets, white cabinets, soapstone worktops, grey walls, dark hardwood flooring, a stacked washer and dryer, brown floors and grey worktops.
Utility Room with Black Worktops and Grey Worktops Ideas and Designs
5