Utility Room with Quartz Worktops and Black Worktops Ideas and Designs
Refine by:
Budget
Sort by:Popular Today
1 - 20 of 57 photos
Item 1 of 3

Traditional-industrial custom bungalow in Calgary.
This is an example of a medium sized classic utility room in Calgary with black cabinets, quartz worktops, white splashback, ceramic splashback, brick flooring, a side by side washer and dryer and black worktops.
This is an example of a medium sized classic utility room in Calgary with black cabinets, quartz worktops, white splashback, ceramic splashback, brick flooring, a side by side washer and dryer and black worktops.

Even the dog has a dedicated space in this laundry room with plenty of storage.
This is an example of a medium sized classic l-shaped separated utility room in Minneapolis with a submerged sink, recessed-panel cabinets, white cabinets, quartz worktops, grey walls, vinyl flooring, a stacked washer and dryer, multi-coloured floors and black worktops.
This is an example of a medium sized classic l-shaped separated utility room in Minneapolis with a submerged sink, recessed-panel cabinets, white cabinets, quartz worktops, grey walls, vinyl flooring, a stacked washer and dryer, multi-coloured floors and black worktops.

This mudroom/laundry area was dark and disorganized. We created some much needed storage, stacked the laundry to provide more space, and a seating area for this busy family. The random hexagon tile pattern on the floor was created using 3 different shades of the same tile. We really love finding ways to use standard materials in new and fun ways that heighten the design and make things look custom. We did the same with the floor tile in the front entry, creating a basket-weave/plaid look with a combination of tile colours and sizes. A geometric light fixture and some fun wall hooks finish the space.
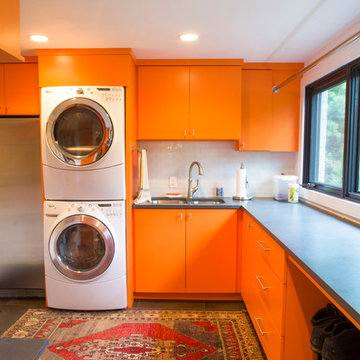
Full Home Renovation from a Traditional Home to a Contemporary Style.
Inspiration for a large modern l-shaped utility room in Milwaukee with a submerged sink, flat-panel cabinets, orange cabinets, quartz worktops, white walls, porcelain flooring, a stacked washer and dryer, black floors and black worktops.
Inspiration for a large modern l-shaped utility room in Milwaukee with a submerged sink, flat-panel cabinets, orange cabinets, quartz worktops, white walls, porcelain flooring, a stacked washer and dryer, black floors and black worktops.

This is an example of a classic utility room in Dallas with a submerged sink, blue cabinets, quartz worktops, white splashback, marble splashback, blue walls, porcelain flooring, a stacked washer and dryer, black worktops and tongue and groove walls.

Large country galley separated utility room in Chicago with a single-bowl sink, shaker cabinets, white cabinets, quartz worktops, green splashback, wood splashback, green walls, ceramic flooring, a side by side washer and dryer, grey floors, black worktops, a vaulted ceiling, wallpapered walls and feature lighting.

Design ideas for a large classic u-shaped utility room in New York with a belfast sink, shaker cabinets, beige cabinets, quartz worktops, black splashback, engineered quartz splashback, beige walls, porcelain flooring, a side by side washer and dryer, multi-coloured floors and black worktops.
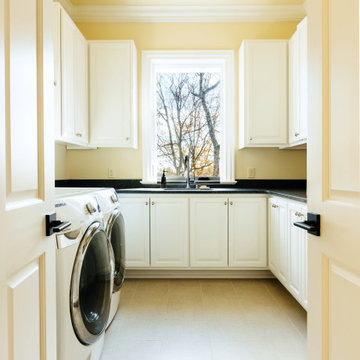
Photo of a large classic u-shaped separated utility room in Nashville with a submerged sink, raised-panel cabinets, white cabinets, quartz worktops, beige walls, porcelain flooring, a side by side washer and dryer, white floors and black worktops.

OVERSIZED LAUNDRY/UTILITY ROOM PROVIDES AMPLE STORAGE AND COUNTER SPACE. CUSTOM SHELVES AND RACKS ADD RUSTIC FEEL TO THE ROOM
Photo of an urban separated utility room in Charlotte with shaker cabinets, white cabinets, quartz worktops, white walls, ceramic flooring, an integrated washer and dryer and black worktops.
Photo of an urban separated utility room in Charlotte with shaker cabinets, white cabinets, quartz worktops, white walls, ceramic flooring, an integrated washer and dryer and black worktops.

This Noir Wash Cabinetry features a stunning black finish with elegant gold accents, bringing a timeless style to your space. Provided by Blanc & Noir Interiors, the superior craftsmanship of this updated laundry room is built to last. The classic features allow you to enjoy this luxurious look for years to come. Bold cabinetry is a perfect way to bring personality and allure to any space. We are loving the statement this dark stain makes against a crispy white wall!

This is an example of an expansive contemporary galley separated utility room in Vancouver with a built-in sink, flat-panel cabinets, white cabinets, quartz worktops, white walls, vinyl flooring, a side by side washer and dryer, white floors and black worktops.
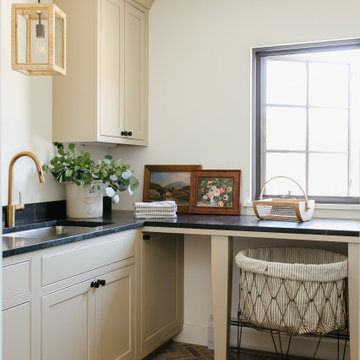
This is a beautiful ranch home remodel in Greenwood Village for a family of 5. Look for kitchen photos coming later this summer!
Large classic separated utility room in Denver with a submerged sink, recessed-panel cabinets, beige cabinets, quartz worktops, white walls, brick flooring and black worktops.
Large classic separated utility room in Denver with a submerged sink, recessed-panel cabinets, beige cabinets, quartz worktops, white walls, brick flooring and black worktops.

Photo of a medium sized midcentury single-wall separated utility room in Austin with flat-panel cabinets, white cabinets, quartz worktops, yellow splashback, metro tiled splashback, white walls, porcelain flooring, a side by side washer and dryer, black floors, black worktops and all types of ceiling.
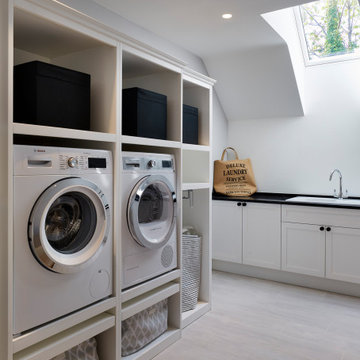
Large nautical utility room in Hertfordshire with quartz worktops, grey floors and black worktops.
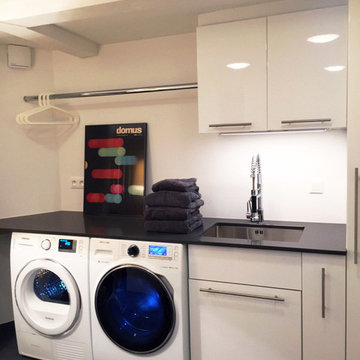
Stefanie Ashton
Medium sized modern separated utility room in Other with a single-bowl sink, white cabinets, quartz worktops, white walls, porcelain flooring, a side by side washer and dryer, black worktops and flat-panel cabinets.
Medium sized modern separated utility room in Other with a single-bowl sink, white cabinets, quartz worktops, white walls, porcelain flooring, a side by side washer and dryer, black worktops and flat-panel cabinets.

This mudroom/laundry area was dark and disorganized. We created some much needed storage, stacked the laundry to provide more space, and a seating area for this busy family. The random hexagon tile pattern on the floor was created using 3 different shades of the same tile. We really love finding ways to use standard materials in new and fun ways that heighten the design and make things look custom. We did the same with the floor tile in the front entry, creating a basket-weave/plaid look with a combination of tile colours and sizes. A geometric light fixture and some fun wall hooks finish the space.
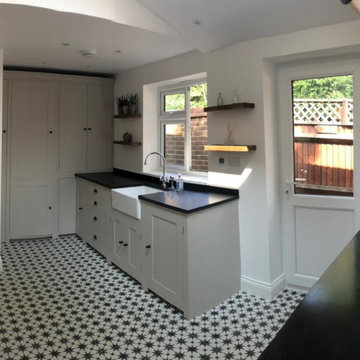
This side extension allowed for a new kitchen/dining room and new family room as well as a large utility room. This room gives a practical space for all of the day to day running of the home including a large space for sorting washing. We wanted to make this room feel different from the kitchen, so kept the same shaker style units but went for a different colour.
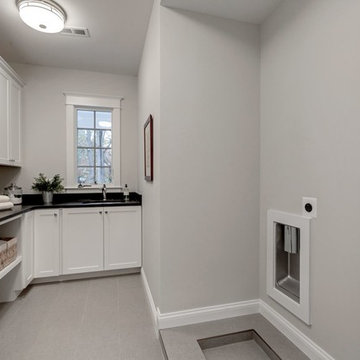
Design ideas for a medium sized country separated utility room in DC Metro with a submerged sink, shaker cabinets, white cabinets, quartz worktops, grey walls and black worktops.
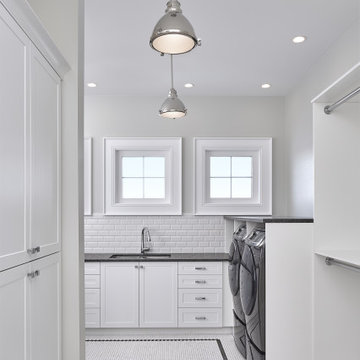
Modern Laundry - white lacquer cabinets, drying hangs, closed storage and quartz countertops
This is an example of a modern l-shaped separated utility room in Edmonton with a submerged sink, white cabinets, quartz worktops, a side by side washer and dryer, white floors and black worktops.
This is an example of a modern l-shaped separated utility room in Edmonton with a submerged sink, white cabinets, quartz worktops, a side by side washer and dryer, white floors and black worktops.
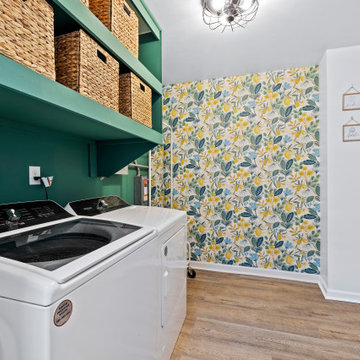
Design ideas for a contemporary utility room in Baltimore with an utility sink, white cabinets, quartz worktops, white walls, medium hardwood flooring, a side by side washer and dryer and black worktops.
Utility Room with Quartz Worktops and Black Worktops Ideas and Designs
1