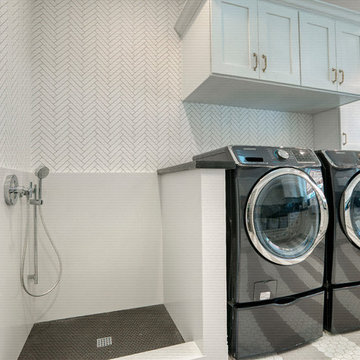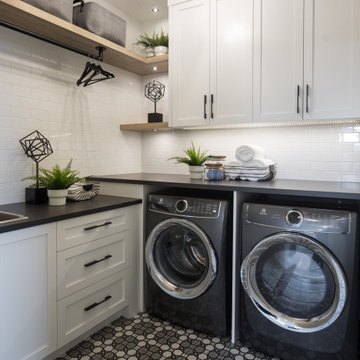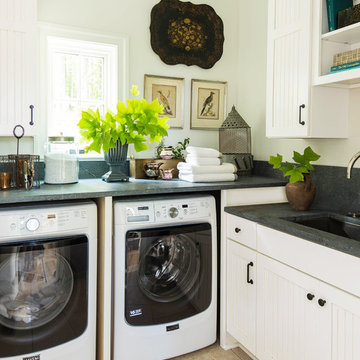Utility Room with Shaker Cabinets and Black Worktops Ideas and Designs
Refine by:
Budget
Sort by:Popular Today
1 - 20 of 550 photos
Item 1 of 3

Inspiration for a large farmhouse l-shaped separated utility room in Houston with a submerged sink, shaker cabinets, black cabinets, granite worktops, blue walls, ceramic flooring, a side by side washer and dryer, multi-coloured floors and black worktops.

Country galley separated utility room in Minneapolis with a submerged sink, shaker cabinets, brown cabinets, white walls, medium hardwood flooring, a side by side washer and dryer, brown floors, black worktops and granite worktops.

The laundry room has an urban farmhouse flair with it's sophisticated patterned floor tile, gray cabinets and sleek black and gold cabinet hardware. A comfortable built in bench provides a convenient spot to take off shoes before entering the rest of the home, while woven baskets add texture. A deep laundry soaking sink and black and white artwork complete the space.

The laundry room / mudroom in this updated 1940's Custom Cape Ranch features a Custom Millwork mudroom closet and shaker cabinets. The classically detailed arched doorways and original wainscot paneling in the living room, dining room, stair hall and bedrooms were kept and refinished, as were the many original red brick fireplaces found in most rooms. These and other Traditional features were kept to balance the contemporary renovations resulting in a Transitional style throughout the home. Large windows and French doors were added to allow ample natural light to enter the home. The mainly white interior enhances this light and brightens a previously dark home.
Architect: T.J. Costello - Hierarchy Architecture + Design, PLLC
Interior Designer: Helena Clunies-Ross

Photo of a classic single-wall separated utility room in Other with a submerged sink, shaker cabinets, white cabinets, engineered stone countertops, black splashback, engineered quartz splashback, multi-coloured walls, medium hardwood flooring, a stacked washer and dryer, brown floors, black worktops and wallpapered walls.

Alongside Tschida Construction and Pro Design Custom Cabinetry, we upgraded a new build to maximum function and magazine worthy style. Changing swinging doors to pocket, stacking laundry units, and doing closed cabinetry options really made the space seem as though it doubled.

This laundry room is a modern take on the traditional style with a fun pop of color, an apron sink and farmhouse-inspired tile flooring.
Design ideas for a large traditional separated utility room in New York with a belfast sink, shaker cabinets, turquoise cabinets, granite worktops, white splashback, ceramic splashback, white walls, ceramic flooring, a stacked washer and dryer, multi-coloured floors and black worktops.
Design ideas for a large traditional separated utility room in New York with a belfast sink, shaker cabinets, turquoise cabinets, granite worktops, white splashback, ceramic splashback, white walls, ceramic flooring, a stacked washer and dryer, multi-coloured floors and black worktops.

Who says the mudroom shouldn't be pretty! Lovely gray cabinets with green undertones warm the room with natural wooden cubby seats, not to mention that fabulous floor tile!
Photo by Jody Kmetz

Design ideas for a country utility room in Chicago with a submerged sink, shaker cabinets, blue cabinets, multi-coloured splashback, white walls, grey floors and black worktops.

Dog food station
Photo by Ron Garrison
This is an example of a large classic u-shaped utility room in Denver with shaker cabinets, blue cabinets, granite worktops, white walls, travertine flooring, a stacked washer and dryer, multi-coloured floors and black worktops.
This is an example of a large classic u-shaped utility room in Denver with shaker cabinets, blue cabinets, granite worktops, white walls, travertine flooring, a stacked washer and dryer, multi-coloured floors and black worktops.

This is an example of a medium sized contemporary u-shaped separated utility room in Phoenix with a belfast sink, shaker cabinets, white walls, a side by side washer and dryer, grey floors and black worktops.

Christina Wedge Photography
Inspiration for a classic l-shaped separated utility room in Other with a belfast sink, shaker cabinets, white cabinets, a side by side washer and dryer, cork flooring and black worktops.
Inspiration for a classic l-shaped separated utility room in Other with a belfast sink, shaker cabinets, white cabinets, a side by side washer and dryer, cork flooring and black worktops.

This is an example of a large rural l-shaped utility room in Detroit with a submerged sink, shaker cabinets, black cabinets, grey walls, a side by side washer and dryer, multi-coloured floors and black worktops.

Large home office/laundry room with gobs of built-in custom cabinets and storage, a rustic brick floor, and oversized pendant light. This is the second home office in this house.

Inspiration for a medium sized classic l-shaped separated utility room in Calgary with shaker cabinets, white cabinets, laminate countertops, a side by side washer and dryer and black worktops.

Spanish meets modern in this Dallas spec home. A unique carved paneled front door sets the tone for this well blended home. Mixing the two architectural styles kept this home current but filled with character and charm.

Inspiration for a small traditional single-wall separated utility room in Dallas with a built-in sink, shaker cabinets, grey cabinets, engineered stone countertops, grey walls, laminate floors, a stacked washer and dryer, grey floors and black worktops.

This home is a modern farmhouse on the outside with an open-concept floor plan and nautical/midcentury influence on the inside! From top to bottom, this home was completely customized for the family of four with five bedrooms and 3-1/2 bathrooms spread over three levels of 3,998 sq. ft. This home is functional and utilizes the space wisely without feeling cramped. Some of the details that should be highlighted in this home include the 5” quartersawn oak floors, detailed millwork including ceiling beams, abundant natural lighting, and a cohesive color palate.
Space Plans, Building Design, Interior & Exterior Finishes by Anchor Builders
Andrea Rugg Photography

This is an example of a small contemporary l-shaped separated utility room in Birmingham with a submerged sink, shaker cabinets, white cabinets, ceramic flooring, a side by side washer and dryer, beige floors and black worktops.

Refined, LLC
Photo of a medium sized classic utility room in Minneapolis with white cabinets, shaker cabinets, granite worktops, yellow walls, lino flooring, a side by side washer and dryer, multi-coloured floors and black worktops.
Photo of a medium sized classic utility room in Minneapolis with white cabinets, shaker cabinets, granite worktops, yellow walls, lino flooring, a side by side washer and dryer, multi-coloured floors and black worktops.
Utility Room with Shaker Cabinets and Black Worktops Ideas and Designs
1