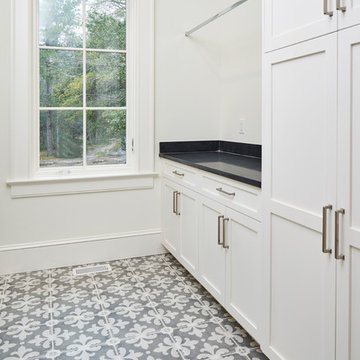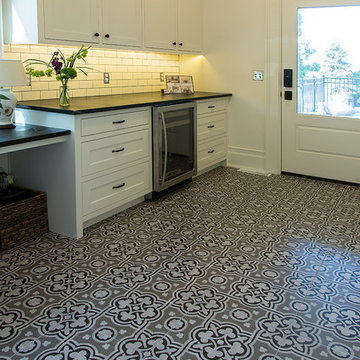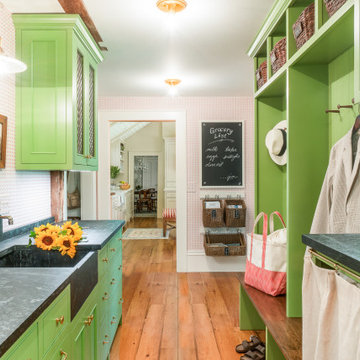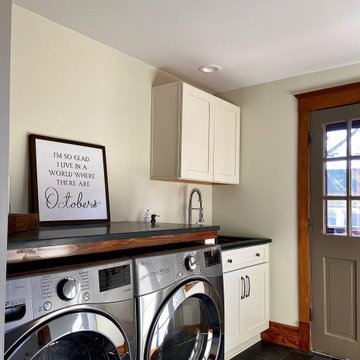Utility Room with Soapstone Worktops and Black Worktops Ideas and Designs
Refine by:
Budget
Sort by:Popular Today
1 - 20 of 91 photos
Item 1 of 3

The homeowner was used to functioning with a stacked washer and dryer. As part of the primary suite addition and kitchen remodel, we relocated the laundry utilities. The new side-by-side configuration was optimal to create a large folding space for the homeowner.
Now, function and beauty are found in the new laundry room. A neutral black countertop was designed over the washer and dryer, providing a durable folding space. A full-height linen cabinet is utilized for broom/vacuum storage. The hand-painted decorative tile backsplash provides a beautiful focal point while also providing waterproofing for the drip-dry hanging rod. Bright brushed brass hardware pop against the blues used in the space.

Small contemporary l-shaped separated utility room in Atlanta with shaker cabinets, black cabinets, soapstone worktops, black splashback, metro tiled splashback, porcelain flooring, a side by side washer and dryer, multi-coloured floors and black worktops.

View of Laundry room with built-in soapstone folding counter above storage for industrial style rolling laundry carts and hampers. Space for hang drying above. Laundry features two stacked washer / dryer sets. Painted ship-lap walls with decorative raw concrete floor tiles. Built-in pull down ironing board between the washers / dryers.

Medium sized contemporary single-wall separated utility room in Orange County with a submerged sink, flat-panel cabinets, light wood cabinets, soapstone worktops, white walls, ceramic flooring, a side by side washer and dryer, multi-coloured floors and black worktops.

Photo of a medium sized modern l-shaped separated utility room in Austin with shaker cabinets, grey cabinets, soapstone worktops, beige walls, concrete flooring, a side by side washer and dryer, grey floors and black worktops.

Susan Brenner
Inspiration for a large rural single-wall separated utility room in Denver with a belfast sink, recessed-panel cabinets, grey cabinets, soapstone worktops, white walls, porcelain flooring, a side by side washer and dryer, grey floors and black worktops.
Inspiration for a large rural single-wall separated utility room in Denver with a belfast sink, recessed-panel cabinets, grey cabinets, soapstone worktops, white walls, porcelain flooring, a side by side washer and dryer, grey floors and black worktops.

Inspiration for a classic utility room in Los Angeles with shaker cabinets, blue cabinets, soapstone worktops, beige splashback, ceramic splashback, blue walls, porcelain flooring, a side by side washer and dryer, blue floors and black worktops.

Transitional laundry room interior design in Austin, Texas.
Design ideas for a classic utility room in Austin with soapstone worktops, wood splashback, a stacked washer and dryer, black worktops and tongue and groove walls.
Design ideas for a classic utility room in Austin with soapstone worktops, wood splashback, a stacked washer and dryer, black worktops and tongue and groove walls.

Medium sized traditional u-shaped separated utility room in Cleveland with a belfast sink, recessed-panel cabinets, white cabinets, soapstone worktops, multi-coloured walls, ceramic flooring, a side by side washer and dryer, multi-coloured floors and black worktops.

Versatile Imaging
Large classic l-shaped separated utility room in Dallas with a built-in sink, recessed-panel cabinets, white cabinets, soapstone worktops, white walls, porcelain flooring, a side by side washer and dryer, multi-coloured floors and black worktops.
Large classic l-shaped separated utility room in Dallas with a built-in sink, recessed-panel cabinets, white cabinets, soapstone worktops, white walls, porcelain flooring, a side by side washer and dryer, multi-coloured floors and black worktops.

Matthew Scott Photographer, INC
Inspiration for a medium sized traditional u-shaped separated utility room in Charleston with a submerged sink, shaker cabinets, white cabinets, soapstone worktops, white walls, ceramic flooring, a side by side washer and dryer, multi-coloured floors and black worktops.
Inspiration for a medium sized traditional u-shaped separated utility room in Charleston with a submerged sink, shaker cabinets, white cabinets, soapstone worktops, white walls, ceramic flooring, a side by side washer and dryer, multi-coloured floors and black worktops.

Photo of a medium sized traditional utility room in Other with beaded cabinets, white cabinets, soapstone worktops, white walls, multi-coloured floors and black worktops.

This 1790 farmhouse had received an addition to the historic ell in the 1970s, with a more recent renovation encompassing the kitchen and adding a small mudroom & laundry room in the ’90s. Unfortunately, as happens all too often, it had been done in a way that was architecturally inappropriate style of the home.
We worked within the available footprint to create “layers of implied time,” reinstating stylistic integrity and un-muddling the mistakes of more recent renovations.

Butler's Pantry between kitchen and dining room doubles as a Laundry room. Laundry machines are hidden behind doors. Leslie Schwartz Photography
This is an example of a small traditional single-wall utility room in Chicago with a single-bowl sink, beaded cabinets, white cabinets, soapstone worktops, green walls, medium hardwood flooring, a concealed washer and dryer and black worktops.
This is an example of a small traditional single-wall utility room in Chicago with a single-bowl sink, beaded cabinets, white cabinets, soapstone worktops, green walls, medium hardwood flooring, a concealed washer and dryer and black worktops.

True to the home's form, everything in the laundry room is oriented to take advantage of the view outdoors. The reclaimed brick floors seen in the pantry and soapstone countertops from the kitchen are repeated here alongside workhorse features like an apron-front sink, individual pullout baskets for each persons laundry, and plenty of hanging, drying, and storage space. A custom-built table on casters can be used for folding clothes and also rolled out to the adjoining porch when entertaining. A vertical shiplap accent wall and café curtains bring flair to the workspace.
................................................................................................................................................................................................................
.......................................................................................................
Design Resources:
CONTRACTOR Parkinson Building Group INTERIOR DESIGN Mona Thompson , Providence Design ACCESSORIES, BEDDING, FURNITURE, LIGHTING, MIRRORS AND WALLPAPER Providence Design APPLIANCES Metro Appliances & More ART Providence Design and Tanya Sweetin CABINETRY Duke Custom Cabinetry COUNTERTOPS Triton Stone Group OUTDOOR FURNISHINGS Antique Brick PAINT Benjamin Moore and Sherwin Williams PAINTING (DECORATIVE) Phinality Design RUGS Hadidi Rug Gallery and ProSource of Little Rock TILE ProSource of Little Rock WINDOWS Lumber One Home Center WINDOW COVERINGS Mountjoy’s Custom Draperies PHOTOGRAPHY Rett Peek

Bella Vita Photography
Large rural u-shaped utility room in Other with a belfast sink, shaker cabinets, white cabinets, soapstone worktops, beige walls, medium hardwood flooring, a side by side washer and dryer, brown floors and black worktops.
Large rural u-shaped utility room in Other with a belfast sink, shaker cabinets, white cabinets, soapstone worktops, beige walls, medium hardwood flooring, a side by side washer and dryer, brown floors and black worktops.

Design ideas for a medium sized traditional utility room in Chicago with shaker cabinets, white cabinets, soapstone worktops, beige walls, a side by side washer and dryer and black worktops.

Design ideas for a large l-shaped separated utility room in Minneapolis with a submerged sink, flat-panel cabinets, white cabinets, soapstone worktops, multi-coloured walls, ceramic flooring, a side by side washer and dryer, grey floors and black worktops.

Versatile Imaging
Inspiration for a large traditional separated utility room in Dallas with a built-in sink, white cabinets, soapstone worktops, porcelain flooring, a side by side washer and dryer, multi-coloured floors, black worktops, shaker cabinets and multi-coloured walls.
Inspiration for a large traditional separated utility room in Dallas with a built-in sink, white cabinets, soapstone worktops, porcelain flooring, a side by side washer and dryer, multi-coloured floors, black worktops, shaker cabinets and multi-coloured walls.
Photo of a medium sized classic l-shaped utility room in Burlington with a submerged sink, shaker cabinets, white cabinets, soapstone worktops, blue walls, porcelain flooring, a side by side washer and dryer, brown floors and black worktops.
Utility Room with Soapstone Worktops and Black Worktops Ideas and Designs
1