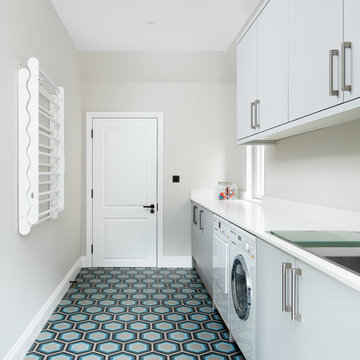Utility Room with Black Worktops and White Worktops Ideas and Designs
Refine by:
Budget
Sort by:Popular Today
1 - 20 of 10,109 photos
Item 1 of 3

Design ideas for a rural u-shaped utility room in Other with a submerged sink, recessed-panel cabinets, beige cabinets, beige walls, a side by side washer and dryer, brown floors and white worktops.

Traditional utility room in Other with a belfast sink, shaker cabinets, green cabinets, quartz worktops, white walls, ceramic flooring, a side by side washer and dryer, black floors, white worktops and panelled walls.

Fun and playful utility, laundry room with WC, cloak room.
Design ideas for a small traditional single-wall separated utility room in Berkshire with an integrated sink, flat-panel cabinets, green cabinets, quartz worktops, pink splashback, ceramic splashback, green walls, light hardwood flooring, a side by side washer and dryer, grey floors, white worktops, wallpapered walls and feature lighting.
Design ideas for a small traditional single-wall separated utility room in Berkshire with an integrated sink, flat-panel cabinets, green cabinets, quartz worktops, pink splashback, ceramic splashback, green walls, light hardwood flooring, a side by side washer and dryer, grey floors, white worktops, wallpapered walls and feature lighting.

Large traditional galley utility room in Hampshire with a built-in sink, shaker cabinets, grey cabinets, marble worktops, white splashback, marble splashback, light hardwood flooring, beige floors and white worktops.

A dream utility room, paired with a sophisticated bar area and all finished in our distinctive oak black core.
This is an example of a contemporary u-shaped utility room in Other with a built-in sink, shaker cabinets, black cabinets, quartz worktops, a concealed washer and dryer and white worktops.
This is an example of a contemporary u-shaped utility room in Other with a built-in sink, shaker cabinets, black cabinets, quartz worktops, a concealed washer and dryer and white worktops.

This is an example of a large rural single-wall utility room in Kent with a belfast sink, shaker cabinets, white cabinets, quartz worktops, white walls, grey floors, white worktops, a side by side washer and dryer and exposed beams.

Traditional single-wall separated utility room in Charlotte with a submerged sink, shaker cabinets, black cabinets, white walls, a side by side washer and dryer, multi-coloured floors and white worktops.

Traditional single-wall separated utility room in Boston with a built-in sink, shaker cabinets, white cabinets, grey walls, a side by side washer and dryer, black floors and white worktops.

This is an example of a contemporary single-wall separated utility room in London with flat-panel cabinets, grey cabinets, grey walls, a side by side washer and dryer, multi-coloured floors and white worktops.

Design ideas for a nautical separated utility room in Boston with white cabinets, grey walls, a side by side washer and dryer, grey floors, white worktops and shaker cabinets.

This is an example of a small traditional utility room in Other with a belfast sink, shaker cabinets, blue cabinets, quartz worktops, blue walls, porcelain flooring, a stacked washer and dryer, white worktops and tongue and groove walls.

The laundry room was placed between the front of the house (kitchen/dining/formal living) and the back game/informal family room. Guests frequently walked by this normally private area.
Laundry room now has tall cleaning storage and custom cabinet to hide the washer/dryer when not in use. A new sink and faucet create a functional cleaning and serving space and a hidden waste bin sits on the right.

This is an example of a rural single-wall separated utility room in Burlington with open cabinets, green cabinets, green walls, dark hardwood flooring, a side by side washer and dryer, brown floors, black worktops and tongue and groove walls.

kyle caldwell
This is an example of a farmhouse single-wall utility room in Boston with a belfast sink, open cabinets, white cabinets, white walls, brick flooring, a side by side washer and dryer and white worktops.
This is an example of a farmhouse single-wall utility room in Boston with a belfast sink, open cabinets, white cabinets, white walls, brick flooring, a side by side washer and dryer and white worktops.

Josh Beeman Photography
Photo of a traditional single-wall separated utility room in Cincinnati with a submerged sink, recessed-panel cabinets, white cabinets, blue walls, dark hardwood flooring, a stacked washer and dryer, brown floors and black worktops.
Photo of a traditional single-wall separated utility room in Cincinnati with a submerged sink, recessed-panel cabinets, white cabinets, blue walls, dark hardwood flooring, a stacked washer and dryer, brown floors and black worktops.

Small classic single-wall separated utility room in Detroit with a submerged sink, shaker cabinets, white cabinets, engineered stone countertops, white splashback, metro tiled splashback, multi-coloured walls, porcelain flooring, a side by side washer and dryer, black floors, white worktops and wallpapered walls.

Medium sized classic single-wall separated utility room in San Francisco with an utility sink, shaker cabinets, white cabinets, white walls, a side by side washer and dryer, grey floors, white worktops, quartz worktops and porcelain flooring.

Inspiration for a medium sized classic single-wall separated utility room in Nashville with a submerged sink, turquoise cabinets, engineered stone countertops, dark hardwood flooring, a side by side washer and dryer, brown floors, white worktops, recessed-panel cabinets and beige walls.

Photo of a small classic single-wall separated utility room in Dallas with flat-panel cabinets, white cabinets, laminate countertops, grey walls, laminate floors, a side by side washer and dryer, brown floors and white worktops.

Inspiration for a small classic l-shaped separated utility room in Miami with a built-in sink, shaker cabinets, white cabinets, marble worktops, white walls, a side by side washer and dryer, dark hardwood flooring, brown floors and white worktops.
Utility Room with Black Worktops and White Worktops Ideas and Designs
1