Utility Room with Black Worktops Ideas and Designs

This is an example of an u-shaped utility room in Grand Rapids with a submerged sink, recessed-panel cabinets, white cabinets, granite worktops, white walls, ceramic flooring, a side by side washer and dryer, black floors and black worktops.

Medium sized contemporary single-wall separated utility room in Orange County with a submerged sink, flat-panel cabinets, light wood cabinets, soapstone worktops, white walls, ceramic flooring, a side by side washer and dryer, multi-coloured floors and black worktops.

Laundry room adjacent to living room area and master suite
Design ideas for a medium sized traditional galley separated utility room in Minneapolis with an utility sink, recessed-panel cabinets, white cabinets, laminate countertops, beige walls, porcelain flooring, a side by side washer and dryer, beige floors and black worktops.
Design ideas for a medium sized traditional galley separated utility room in Minneapolis with an utility sink, recessed-panel cabinets, white cabinets, laminate countertops, beige walls, porcelain flooring, a side by side washer and dryer, beige floors and black worktops.

Please visit my website directly by copying and pasting this link directly into your browser: http://www.berensinteriors.com/ to learn more about this project and how we may work together!
This bright and cheerful laundry room will make doing laundry enjoyable. The frog wallpaper gives a funky cool vibe! Robert Naik Photography.

Alongside Tschida Construction and Pro Design Custom Cabinetry, we upgraded a new build to maximum function and magazine worthy style. Changing swinging doors to pocket, stacking laundry units, and doing closed cabinetry options really made the space seem as though it doubled.

Who says the mudroom shouldn't be pretty! Lovely gray cabinets with green undertones warm the room with natural wooden cubby seats, not to mention that fabulous floor tile!
Photo by Jody Kmetz
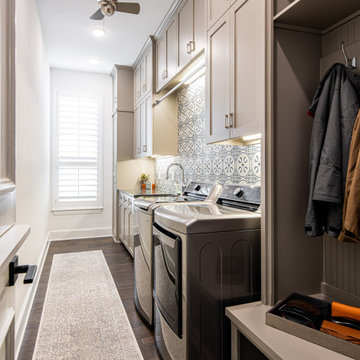
Photo of a medium sized classic single-wall utility room in Dallas with a belfast sink, shaker cabinets, grey cabinets, white walls, medium hardwood flooring, a side by side washer and dryer, brown floors and black worktops.

Laundry room
Inspiration for a traditional separated utility room in Charlotte with a belfast sink, recessed-panel cabinets, grey cabinets, white walls, black worktops and feature lighting.
Inspiration for a traditional separated utility room in Charlotte with a belfast sink, recessed-panel cabinets, grey cabinets, white walls, black worktops and feature lighting.

Spanish meets modern in this Dallas spec home. A unique carved paneled front door sets the tone for this well blended home. Mixing the two architectural styles kept this home current but filled with character and charm.
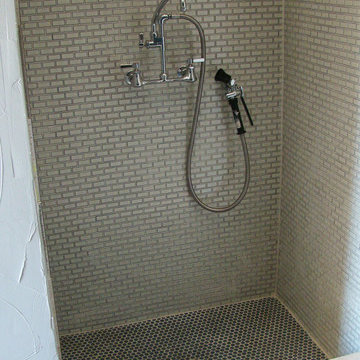
dog wash
Photo by Ron Garrison
Large classic u-shaped utility room in Denver with shaker cabinets, blue cabinets, granite worktops, white walls, travertine flooring, a stacked washer and dryer, multi-coloured floors and black worktops.
Large classic u-shaped utility room in Denver with shaker cabinets, blue cabinets, granite worktops, white walls, travertine flooring, a stacked washer and dryer, multi-coloured floors and black worktops.

This is an example of a small classic single-wall utility room in Chicago with a submerged sink, shaker cabinets, grey cabinets, granite worktops, white walls, a stacked washer and dryer, multi-coloured floors, black worktops and concrete flooring.

Mike Kaskel
Medium sized traditional u-shaped utility room in Houston with a submerged sink, recessed-panel cabinets, grey cabinets, composite countertops, white walls, a side by side washer and dryer, multi-coloured floors and black worktops.
Medium sized traditional u-shaped utility room in Houston with a submerged sink, recessed-panel cabinets, grey cabinets, composite countertops, white walls, a side by side washer and dryer, multi-coloured floors and black worktops.
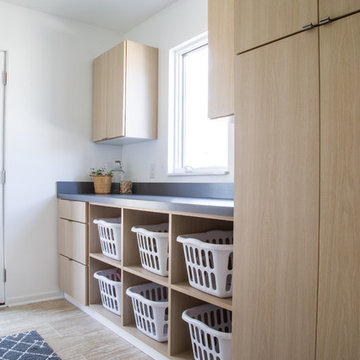
Inspiration for a contemporary galley utility room with flat-panel cabinets, light wood cabinets, laminate countertops, white walls and black worktops.

Cesar Rubio Photography
This is an example of a classic l-shaped utility room in San Francisco with white cabinets, granite worktops, light hardwood flooring, a side by side washer and dryer, multi-coloured walls, black worktops and recessed-panel cabinets.
This is an example of a classic l-shaped utility room in San Francisco with white cabinets, granite worktops, light hardwood flooring, a side by side washer and dryer, multi-coloured walls, black worktops and recessed-panel cabinets.
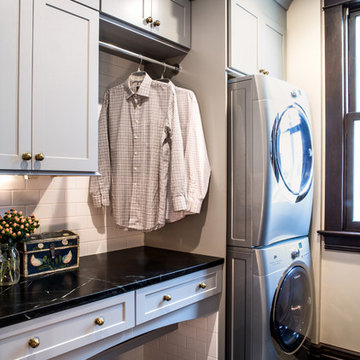
Denash Photography
Inspiration for a traditional utility room in St Louis with black worktops.
Inspiration for a traditional utility room in St Louis with black worktops.

In this renovation, the once-framed closed-in double-door closet in the laundry room was converted to a locker storage system with room for roll-out laundry basket drawer and a broom closet. The laundry soap is contained in the large drawer beside the washing machine. Behind the mirror, an oversized custom medicine cabinet houses small everyday items such as shoe polish, small tools, masks...etc. The off-white cabinetry and slate were existing. To blend in the off-white cabinetry, walnut accents were added with black hardware. The wallcovering was custom-designed to feature line drawings of the owner's various dog breeds. A magnetic chalkboard for pinning up art creations and important reminders finishes off the side gable next to the full-size upright freezer unit.

Photography: Steve Henke
Classic u-shaped separated utility room in Minneapolis with a submerged sink, white cabinets, white walls, dark hardwood flooring, a side by side washer and dryer, brown floors and black worktops.
Classic u-shaped separated utility room in Minneapolis with a submerged sink, white cabinets, white walls, dark hardwood flooring, a side by side washer and dryer, brown floors and black worktops.
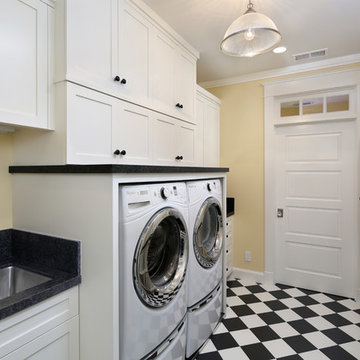
Bernard Andre
Photo of a large traditional galley separated utility room in San Francisco with a submerged sink, recessed-panel cabinets, white cabinets, granite worktops, beige walls, porcelain flooring, a side by side washer and dryer, multi-coloured floors and black worktops.
Photo of a large traditional galley separated utility room in San Francisco with a submerged sink, recessed-panel cabinets, white cabinets, granite worktops, beige walls, porcelain flooring, a side by side washer and dryer, multi-coloured floors and black worktops.

The owners of this beautiful 1908 NE Portland home wanted to breathe new life into their unfinished basement and dysfunctional main-floor bathroom and mudroom. Our goal was to create comfortable and practical spaces, while staying true to the preferences of the homeowners and age of the home.
The existing half bathroom and mudroom were situated in what was originally an enclosed back porch. The homeowners wanted to create a full bathroom on the main floor, along with a functional mudroom off the back entrance. Our team completely gutted the space, reframed the walls, leveled the flooring, and installed upgraded amenities, including a solid surface shower, custom cabinetry, blue tile and marmoleum flooring, and Marvin wood windows.
In the basement, we created a laundry room, designated workshop and utility space, and a comfortable family area to shoot pool. The renovated spaces are now up-to-code with insulated and finished walls, heating & cooling, epoxy flooring, and refurbished windows.
The newly remodeled spaces achieve the homeowner's desire for function, comfort, and to preserve the unique quality & character of their 1908 residence.

We opened up this unique space to expand the Laundry Room and Mud Room to incorporate a large expansion for the Pantry Area that included a Coffee Bar and Refrigerator. This remodeled space allowed more functionality and brought in lots of sunlight into the spaces.
Utility Room with Black Worktops Ideas and Designs
2