Premium Utility Room with Black Worktops Ideas and Designs
Refine by:
Budget
Sort by:Popular Today
101 - 120 of 310 photos
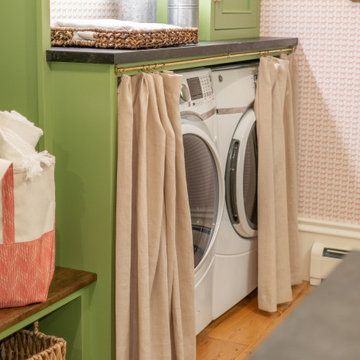
This 1790 farmhouse had received an addition to the historic ell in the 1970s, with a more recent renovation encompassing the kitchen and adding a small mudroom & laundry room in the ’90s. Unfortunately, as happens all too often, it had been done in a way that was architecturally inappropriate style of the home.
We worked within the available footprint to create “layers of implied time,” reinstating stylistic integrity and un-muddling the mistakes of more recent renovations.
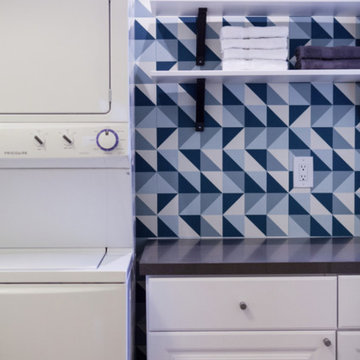
As a recently purchased home, our clients quickly decided they needed to make some major adjustments. The home was pretty outdated and didn’t speak to the young family’s unique style, but we wanted to keep the welcoming character of this Mediterranean bungalow in tact. The classic white kitchen with a new layout is the perfect backdrop for the family. Brass accents add a touch of luster throughout and modernizes the fixtures and hardware.
While the main common areas feature neutral color palettes, we quickly gave each room a burst of energy through bright accent colors and patterned textiles. The kids’ rooms are the most playful, showcasing bold wallcoverings, bright tones, and even a teepee tent reading nook.
Designed by Joy Street Design serving Oakland, Berkeley, San Francisco, and the whole of the East Bay.
For more about Joy Street Design, click here: https://www.joystreetdesign.com/
To learn more about this project, click here: https://www.joystreetdesign.com/portfolio/gower-street
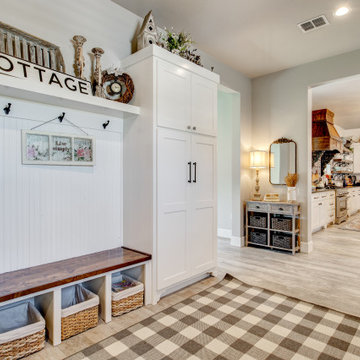
Medium sized rural single-wall utility room in Dallas with shaker cabinets, white cabinets, granite worktops, black splashback, ceramic splashback, grey walls, ceramic flooring, a side by side washer and dryer, grey floors and black worktops.
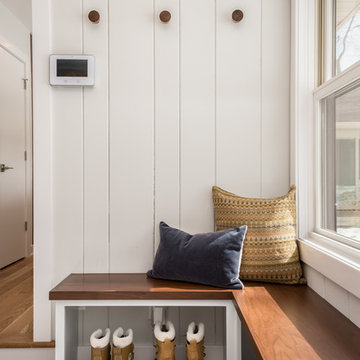
James Meyer Photography
This is an example of a medium sized midcentury single-wall utility room in New York with a submerged sink, flat-panel cabinets, dark wood cabinets, granite worktops, grey walls, ceramic flooring, a side by side washer and dryer, grey floors and black worktops.
This is an example of a medium sized midcentury single-wall utility room in New York with a submerged sink, flat-panel cabinets, dark wood cabinets, granite worktops, grey walls, ceramic flooring, a side by side washer and dryer, grey floors and black worktops.
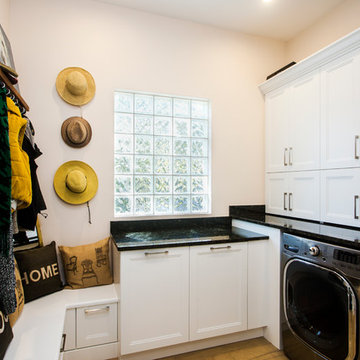
This is an example of a medium sized traditional u-shaped utility room in Tampa with shaker cabinets, white cabinets, granite worktops, beige walls, medium hardwood flooring, a side by side washer and dryer, black worktops and brown floors.
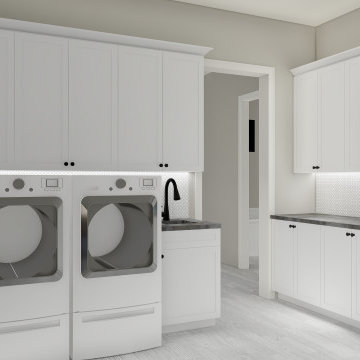
Inspiration for a large modern l-shaped separated utility room in Phoenix with a submerged sink, shaker cabinets, white cabinets, engineered stone countertops, grey splashback, porcelain splashback, grey walls, porcelain flooring, a side by side washer and dryer, grey floors, black worktops, all types of ceiling and all types of wall treatment.
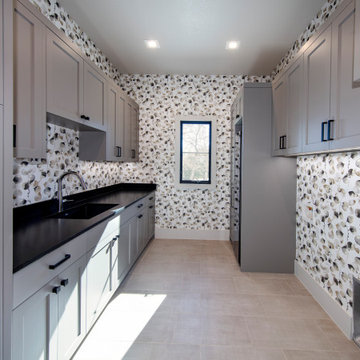
Photo of a large traditional galley separated utility room in Dallas with an utility sink, raised-panel cabinets, grey cabinets, engineered stone countertops, multi-coloured walls, a side by side washer and dryer and black worktops.
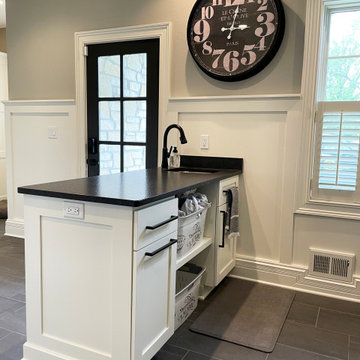
We opened up this unique space to expand the Laundry Room and Mud Room to incorporate a large expansion for the Pantry Area that included a Coffee Bar and Refrigerator. This remodeled space allowed more functionality and brought in lots of sunlight into the spaces.
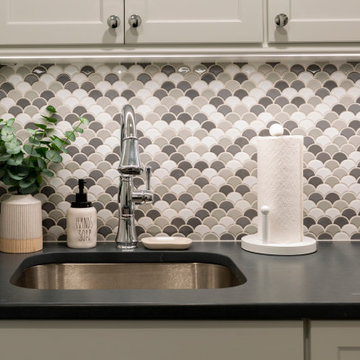
Having a sink and faucet is essential in any well thought out laundry space!
Photo of a medium sized classic l-shaped separated utility room in New York with a submerged sink, shaker cabinets, white cabinets, engineered stone countertops, multi-coloured splashback, mosaic tiled splashback, beige walls, a stacked washer and dryer and black worktops.
Photo of a medium sized classic l-shaped separated utility room in New York with a submerged sink, shaker cabinets, white cabinets, engineered stone countertops, multi-coloured splashback, mosaic tiled splashback, beige walls, a stacked washer and dryer and black worktops.
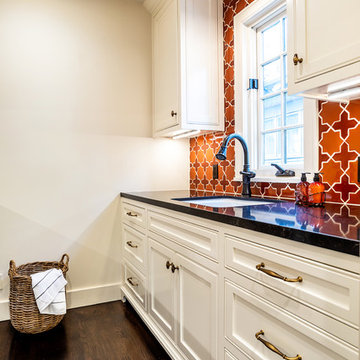
The bright backsplash brings in so much energy to this otherwise simple yet functional Pasadena laundry room.
Project designed by Courtney Thomas Design in La Cañada. Serving Pasadena, Glendale, Monrovia, San Marino, Sierra Madre, South Pasadena, and Altadena.
For more about Courtney Thomas Design, click here: https://www.courtneythomasdesign.com/
To learn more about this project, click here:
https://www.courtneythomasdesign.com/portfolio/hudson-pasadena-house/
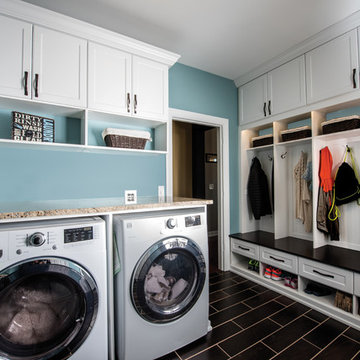
Design ideas for a large contemporary l-shaped utility room in Minneapolis with recessed-panel cabinets, white cabinets, blue walls, ceramic flooring, a side by side washer and dryer, brown floors and black worktops.
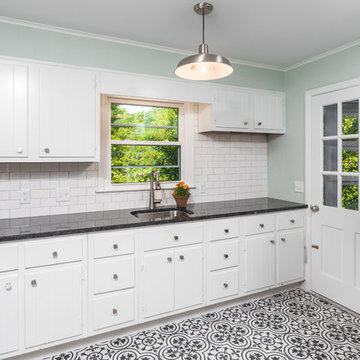
Work completed by homebuilder EPG Homes, Chattanooga, TN
Photo of an expansive traditional u-shaped utility room in Other with a submerged sink, flat-panel cabinets, white cabinets, granite worktops, green walls, ceramic flooring, a side by side washer and dryer, multi-coloured floors and black worktops.
Photo of an expansive traditional u-shaped utility room in Other with a submerged sink, flat-panel cabinets, white cabinets, granite worktops, green walls, ceramic flooring, a side by side washer and dryer, multi-coloured floors and black worktops.
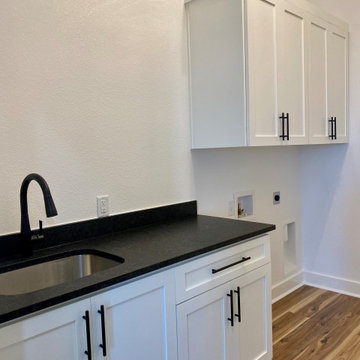
Large country galley separated utility room in Austin with a submerged sink, shaker cabinets, white cabinets, granite worktops, black splashback, granite splashback, white walls, laminate floors, a side by side washer and dryer, brown floors and black worktops.
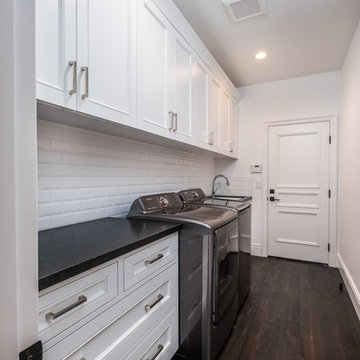
Interior remodel in San Clemente where we removed everything and replaced it new.
Medium sized traditional single-wall separated utility room in Orange County with a submerged sink, marble worktops, white walls, dark hardwood flooring, a side by side washer and dryer, brown floors, black worktops, recessed-panel cabinets and white cabinets.
Medium sized traditional single-wall separated utility room in Orange County with a submerged sink, marble worktops, white walls, dark hardwood flooring, a side by side washer and dryer, brown floors, black worktops, recessed-panel cabinets and white cabinets.

New laundry room and pantry area. Background 1 of 4 new bathrooms EWC Home Services Bathroom remodel and design.
Photo of a medium sized country l-shaped utility room in Indianapolis with raised-panel cabinets, soapstone worktops, limestone flooring, a stacked washer and dryer, beige floors and black worktops.
Photo of a medium sized country l-shaped utility room in Indianapolis with raised-panel cabinets, soapstone worktops, limestone flooring, a stacked washer and dryer, beige floors and black worktops.

This is an example of a small modern single-wall separated utility room in San Francisco with a single-bowl sink, flat-panel cabinets, light wood cabinets, soapstone worktops, multi-coloured splashback, porcelain splashback, beige walls, medium hardwood flooring, an integrated washer and dryer, brown floors and black worktops.
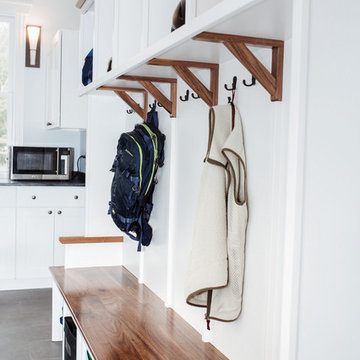
Photo of a traditional utility room in Burlington with a submerged sink, shaker cabinets, white cabinets, soapstone worktops, porcelain flooring, a side by side washer and dryer and black worktops.
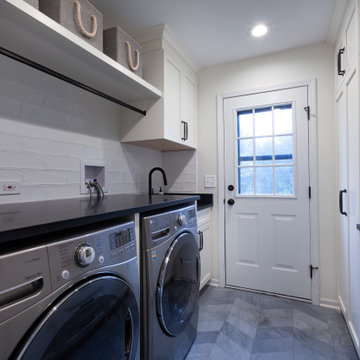
Photo of a medium sized farmhouse galley separated utility room in Chicago with a submerged sink, beaded cabinets, white cabinets, granite worktops, white splashback, porcelain splashback, white walls, slate flooring, a side by side washer and dryer, grey floors and black worktops.
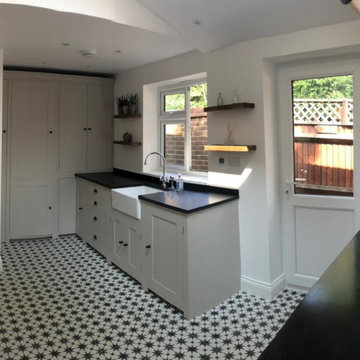
This side extension allowed for a new kitchen/dining room and new family room as well as a large utility room. This room gives a practical space for all of the day to day running of the home including a large space for sorting washing. We wanted to make this room feel different from the kitchen, so kept the same shaker style units but went for a different colour.
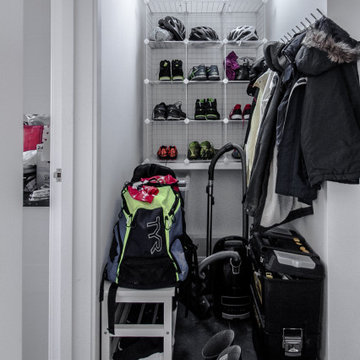
Ground floor side extension to accommodate garage, storage, boot room and utility room. A first floor side extensions to accommodate two extra bedrooms and a shower room for guests. Loft conversion to accommodate a master bedroom, en-suite and storage.
Premium Utility Room with Black Worktops Ideas and Designs
6