Premium Utility Room with Black Worktops Ideas and Designs
Refine by:
Budget
Sort by:Popular Today
121 - 140 of 310 photos
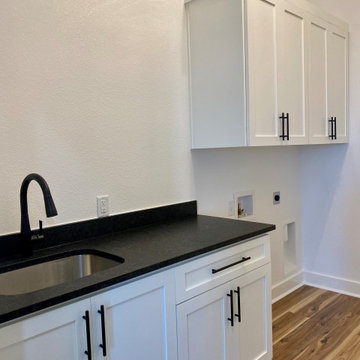
Large country galley separated utility room in Austin with a submerged sink, shaker cabinets, white cabinets, granite worktops, black splashback, granite splashback, white walls, laminate floors, a side by side washer and dryer, brown floors and black worktops.

Photo of a medium sized modern separated utility room in Other with a submerged sink, granite worktops, white walls, concrete flooring, a stacked washer and dryer, grey floors and black worktops.
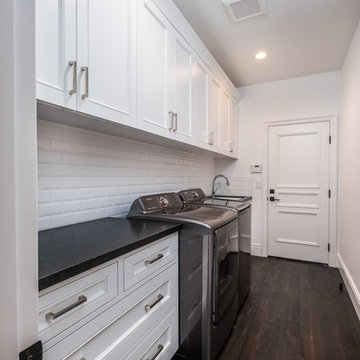
Interior remodel in San Clemente where we removed everything and replaced it new.
Medium sized traditional single-wall separated utility room in Orange County with a submerged sink, marble worktops, white walls, dark hardwood flooring, a side by side washer and dryer, brown floors, black worktops, recessed-panel cabinets and white cabinets.
Medium sized traditional single-wall separated utility room in Orange County with a submerged sink, marble worktops, white walls, dark hardwood flooring, a side by side washer and dryer, brown floors, black worktops, recessed-panel cabinets and white cabinets.
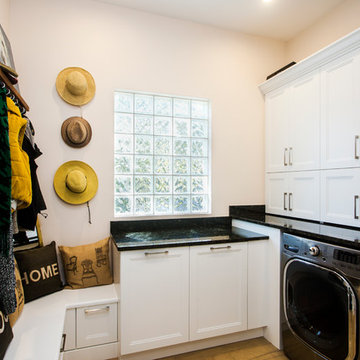
This is an example of a medium sized traditional u-shaped utility room in Tampa with shaker cabinets, white cabinets, granite worktops, beige walls, medium hardwood flooring, a side by side washer and dryer, black worktops and brown floors.
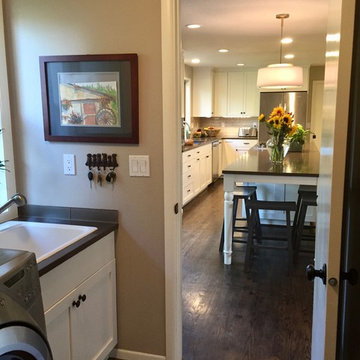
This active family purchased their home and began remodeling before moving in. The out-dated kitchen had oak cabinets and 4" orange tile on the countertops that had to go! (see before photos) It was replaced with a light and bright eat in kitchen. The expansive island provides ample counter space not only for baking and eating, but homework and crafts. Cabinetry with convenient access to blind corners, thoughtful layout for function and storage created a kitchen that is truly the heart of their home. The laundry room is clean and fresh with larger cabinets and a relocated laundry sink under the window. The family room fireplace was also updated with new surround and custom bookcases.
PHOTOS: Designer's Edge
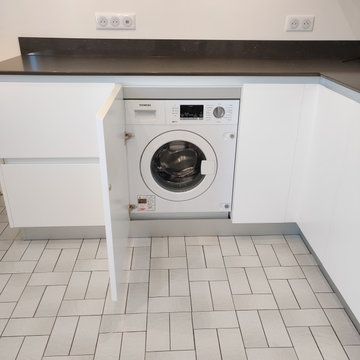
Rénovation d'une cuisine dans un appartement haussmanien dans le 17ème arrondissement de Paris.
Notre client occupe son appartement depuis plus de 30 ans et sa cuisine n’a pas été refaite depuis son emménagement. Elle est d’excellente facture mais quelque peu datée, il veut la moderniser et supprimer le gaz pour des raisons de sécurité.
Dans une optique de rénovation partielle, nous avons défini avec notre client son projet, ses souhaits.
Au fil des échanges et propositions, nous avons conclu tous ensemble qu’il ‘agissait en fin de compte d’une rénovation complète que cette famille et cet appartement avait besoin. La cuisine étant vaste il fallait qu’elle reste un espace dinatoire. Nous avons donc travaillé avec notre cuisiniste sur une implantation optimale.
L'installation électrique a été totalement révisée.
Les peintures des murs ont été refaites à neuf.
Le plan de travail choisi est un quartz noir gris, de belle épaisseur. La crédence est assortie au plan de travail.
L’électroménager complet de dernière génération a été posé.
Le mobilier et particulièrement les façades de meubles sont de la double laque italienne.
Le rendu de cette cuisine est très élégant et sobre et s’intègre parfaitement avec le sol que les clients on souhaité conserver car en excellent état.
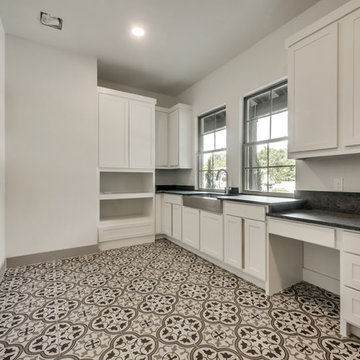
Design ideas for a medium sized farmhouse u-shaped utility room in Dallas with a belfast sink, recessed-panel cabinets, white cabinets, granite worktops, white walls, porcelain flooring, a side by side washer and dryer, multi-coloured floors and black worktops.
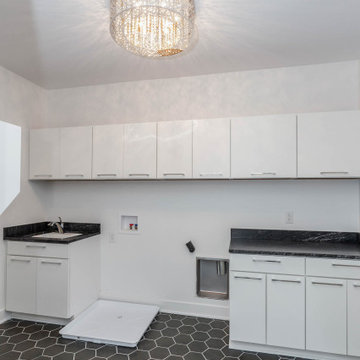
Laundry room
Design ideas for a large modern u-shaped utility room in Indianapolis with flat-panel cabinets, engineered stone countertops, white walls, ceramic flooring, black floors and black worktops.
Design ideas for a large modern u-shaped utility room in Indianapolis with flat-panel cabinets, engineered stone countertops, white walls, ceramic flooring, black floors and black worktops.
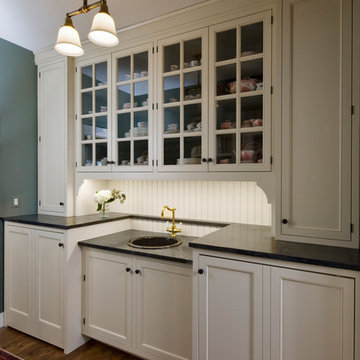
Butler's Pantry between kitchen and dining room doubles as a Laundry room. Laundry machines are hidden behind doors. Leslie Schwartz Photography
Design ideas for a small traditional single-wall utility room in Chicago with a single-bowl sink, beaded cabinets, white cabinets, soapstone worktops, green walls, medium hardwood flooring, a concealed washer and dryer and black worktops.
Design ideas for a small traditional single-wall utility room in Chicago with a single-bowl sink, beaded cabinets, white cabinets, soapstone worktops, green walls, medium hardwood flooring, a concealed washer and dryer and black worktops.

Laundry space is integrated into Primary Suite Closet - Architect: HAUS | Architecture For Modern Lifestyles - Builder: WERK | Building Modern - Photo: HAUS
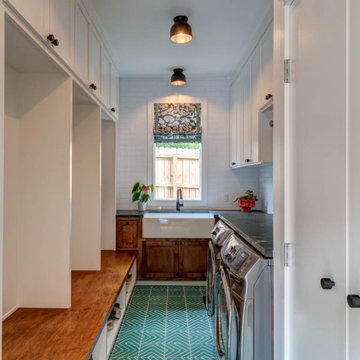
Cement tile floor, soapstone counters, custom cabinetry and mudroom
Inspiration for a medium sized contemporary galley utility room in Nashville with shaker cabinets, white cabinets, soapstone worktops and black worktops.
Inspiration for a medium sized contemporary galley utility room in Nashville with shaker cabinets, white cabinets, soapstone worktops and black worktops.
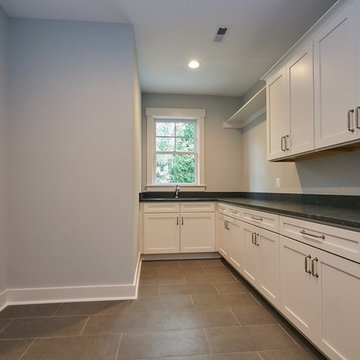
The large laundry room includes lots of counterspace for folding and cabinets to store baskets and other items.
Photo of a large country l-shaped separated utility room in DC Metro with a submerged sink, shaker cabinets, white cabinets, granite worktops, grey walls, ceramic flooring, a side by side washer and dryer, grey floors and black worktops.
Photo of a large country l-shaped separated utility room in DC Metro with a submerged sink, shaker cabinets, white cabinets, granite worktops, grey walls, ceramic flooring, a side by side washer and dryer, grey floors and black worktops.
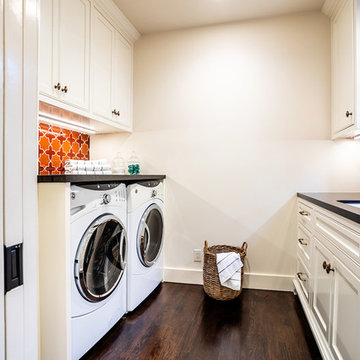
The bright backsplash brings in so much energy to this otherwise simple yet functional Pasadena laundry room.
Project designed by Courtney Thomas Design in La Cañada. Serving Pasadena, Glendale, Monrovia, San Marino, Sierra Madre, South Pasadena, and Altadena.
For more about Courtney Thomas Design, click here: https://www.courtneythomasdesign.com/
To learn more about this project, click here:
https://www.courtneythomasdesign.com/portfolio/hudson-pasadena-house/

This is an example of a medium sized classic galley utility room in Chicago with a submerged sink, raised-panel cabinets, brown cabinets, onyx worktops, black splashback, marble splashback, blue walls, porcelain flooring, a side by side washer and dryer, blue floors, black worktops, a wallpapered ceiling, wallpapered walls and feature lighting.
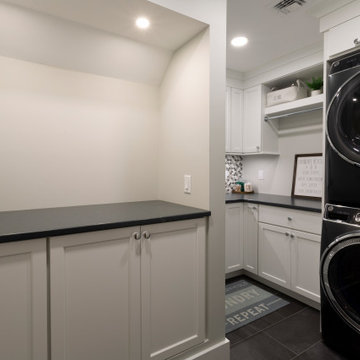
Cozy Laundry Room with Stacked Washer Dryer is the perfect space to hang and fold laundry, with it's own pull-out laundry basket at the folding station you can grab this weeks laundry and toss it in.
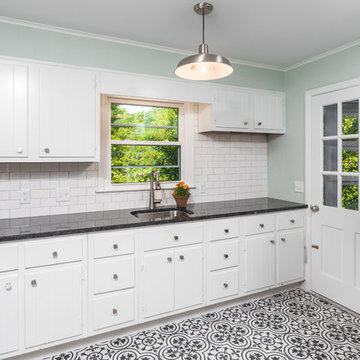
Work completed by homebuilder EPG Homes, Chattanooga, TN
Photo of an expansive traditional u-shaped utility room in Other with a submerged sink, flat-panel cabinets, white cabinets, granite worktops, green walls, ceramic flooring, a side by side washer and dryer, multi-coloured floors and black worktops.
Photo of an expansive traditional u-shaped utility room in Other with a submerged sink, flat-panel cabinets, white cabinets, granite worktops, green walls, ceramic flooring, a side by side washer and dryer, multi-coloured floors and black worktops.
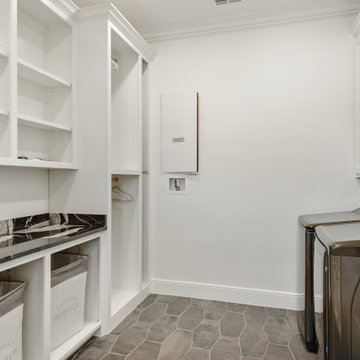
Medium sized galley separated utility room in Dallas with recessed-panel cabinets, white cabinets, quartz worktops, white walls, porcelain flooring, a side by side washer and dryer, grey floors and black worktops.

Inspiration for a medium sized classic galley separated utility room in Other with a submerged sink, beaded cabinets, white cabinets, soapstone worktops, white walls, dark hardwood flooring, a side by side washer and dryer, brown floors and black worktops.

One of the best laundry rooms ever with outdoor deck and San Francisco Bay views.
Medium sized modern l-shaped separated utility room in San Francisco with a submerged sink, flat-panel cabinets, white cabinets, engineered stone countertops, black splashback, engineered quartz splashback, white walls, light hardwood flooring, a side by side washer and dryer, black worktops and a wood ceiling.
Medium sized modern l-shaped separated utility room in San Francisco with a submerged sink, flat-panel cabinets, white cabinets, engineered stone countertops, black splashback, engineered quartz splashback, white walls, light hardwood flooring, a side by side washer and dryer, black worktops and a wood ceiling.
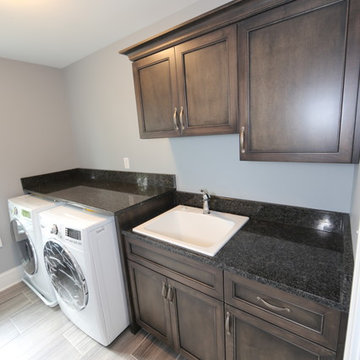
An incredible custom 3,300 square foot custom Craftsman styled 2-story home with detailed amenities throughout.
Medium sized classic single-wall separated utility room in Chicago with a built-in sink, flat-panel cabinets, granite worktops, grey walls, porcelain flooring, a side by side washer and dryer, grey floors, black worktops and dark wood cabinets.
Medium sized classic single-wall separated utility room in Chicago with a built-in sink, flat-panel cabinets, granite worktops, grey walls, porcelain flooring, a side by side washer and dryer, grey floors, black worktops and dark wood cabinets.
Premium Utility Room with Black Worktops Ideas and Designs
7