Premium Utility Room with Black Worktops Ideas and Designs
Refine by:
Budget
Sort by:Popular Today
141 - 160 of 310 photos
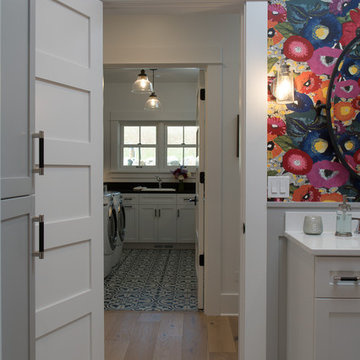
This 1914 family farmhouse was passed down from the original owners to their grandson and his young family. The original goal was to restore the old home to its former glory. However, when we started planning the remodel, we discovered the foundation needed to be replaced, the roof framing didn’t meet code, all the electrical, plumbing and mechanical would have to be removed, siding replaced, and much more. We quickly realized that instead of restoring the home, it would be more cost effective to deconstruct the home, recycle the materials, and build a replica of the old house using as much of the salvaged materials as we could.
The design of the new construction is greatly influenced by the old home with traditional craftsman design interiors. We worked with a deconstruction specialist to salvage the old-growth timber and reused or re-purposed many of the original materials. We moved the house back on the property, connecting it to the existing garage, and lowered the elevation of the home which made it more accessible to the existing grades. The new home includes 5-panel doors, columned archways, tall baseboards, reused wood for architectural highlights in the kitchen, a food-preservation room, exercise room, playful wallpaper in the guest bath and fun era-specific fixtures throughout.
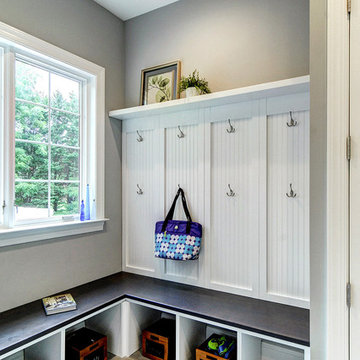
Large traditional galley utility room in Philadelphia with a submerged sink, shaker cabinets, white cabinets, granite worktops, grey walls, porcelain flooring, a side by side washer and dryer, grey floors and black worktops.
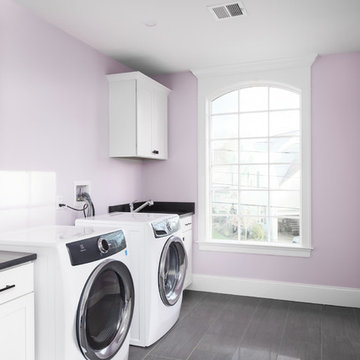
The fun purple walls in this client's dream laundry room has it all! lots of cabinet storage and counter space for folding laundry, as well as a sink and full sized w/d. Lots of windows provide lots of natural light.
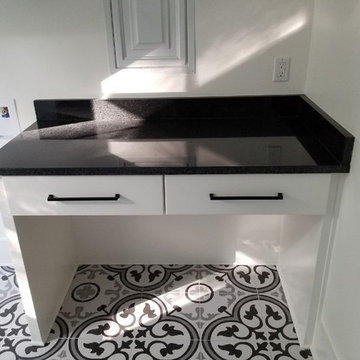
3CM Absolute Black Granite
Undermount Stainless Steel Single Bowl Sink
Design ideas for a medium sized coastal single-wall separated utility room in Other with a submerged sink, flat-panel cabinets, white cabinets, granite worktops, white walls, ceramic flooring, a side by side washer and dryer and black worktops.
Design ideas for a medium sized coastal single-wall separated utility room in Other with a submerged sink, flat-panel cabinets, white cabinets, granite worktops, white walls, ceramic flooring, a side by side washer and dryer and black worktops.
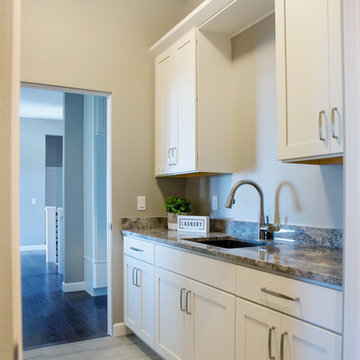
Medium sized classic galley separated utility room in Other with a submerged sink, flat-panel cabinets, white cabinets, granite worktops, white walls, porcelain flooring, a side by side washer and dryer, grey floors and black worktops.

Natural Finish Birch Plywood Kitchen & Utility with black slate countertops. The utility is also in Birch Ply
Inspiration for a medium sized bohemian l-shaped utility room in Dublin with an integrated sink, flat-panel cabinets, light wood cabinets, quartz worktops, black splashback, slate splashback, concrete flooring, grey floors and black worktops.
Inspiration for a medium sized bohemian l-shaped utility room in Dublin with an integrated sink, flat-panel cabinets, light wood cabinets, quartz worktops, black splashback, slate splashback, concrete flooring, grey floors and black worktops.
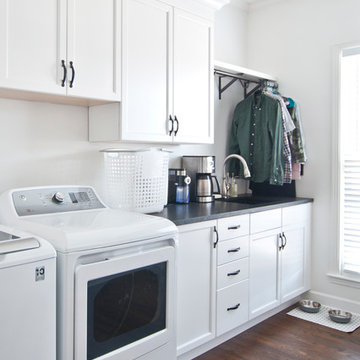
Designed by Terri Sears, Photography by Melissa M. Mills
Inspiration for a medium sized traditional galley separated utility room in Nashville with a submerged sink, recessed-panel cabinets, white cabinets, granite worktops, white walls, medium hardwood flooring, a side by side washer and dryer, brown floors and black worktops.
Inspiration for a medium sized traditional galley separated utility room in Nashville with a submerged sink, recessed-panel cabinets, white cabinets, granite worktops, white walls, medium hardwood flooring, a side by side washer and dryer, brown floors and black worktops.

This sun-shiny laundry room has old world charm thanks to the soapstone counters and brick backsplash with wall mounted faucet.
Design ideas for a medium sized classic u-shaped separated utility room in Sacramento with a belfast sink, recessed-panel cabinets, white cabinets, soapstone worktops, multi-coloured splashback, brick splashback, grey walls, marble flooring, a stacked washer and dryer, white floors, black worktops, exposed beams and wainscoting.
Design ideas for a medium sized classic u-shaped separated utility room in Sacramento with a belfast sink, recessed-panel cabinets, white cabinets, soapstone worktops, multi-coloured splashback, brick splashback, grey walls, marble flooring, a stacked washer and dryer, white floors, black worktops, exposed beams and wainscoting.
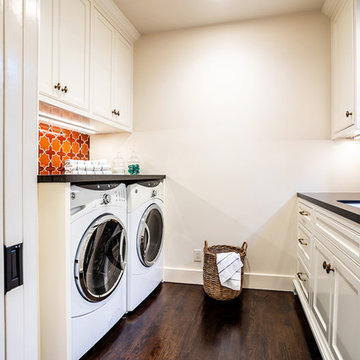
Vibrant colors and beautiful patterns were infused into this beautiful Spanish style Pasadena home.
Project designed by Courtney Thomas Design in La Cañada. Serving Pasadena, Glendale, Monrovia, San Marino, Sierra Madre, South Pasadena, and Altadena.
For more about Courtney Thomas Design, click here: https://www.courtneythomasdesign.com/
To learn more about this project, click here:
https://www.courtneythomasdesign.com/portfolio/hudson-pasadena-house/

Before Start of Services
Prepared and Covered all Flooring, Furnishings and Logs Patched all Cracks, Nail Holes, Dents and Dings
Lightly Pole Sanded Walls for a smooth finish
Spot Primed all Patches
Painted all Ceilings and Walls

Photo of a medium sized modern separated utility room in Other with a submerged sink, granite worktops, white walls, concrete flooring, a stacked washer and dryer, grey floors and black worktops.
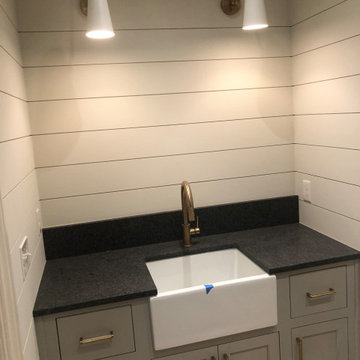
Design ideas for a large traditional separated utility room in Atlanta with a belfast sink, beaded cabinets, grey cabinets, granite worktops, grey walls, slate flooring, black floors, black worktops and tongue and groove walls.
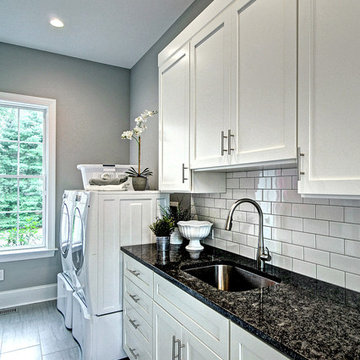
Inspiration for a large classic galley utility room in Philadelphia with a submerged sink, shaker cabinets, white cabinets, granite worktops, grey walls, porcelain flooring, a side by side washer and dryer, grey floors and black worktops.
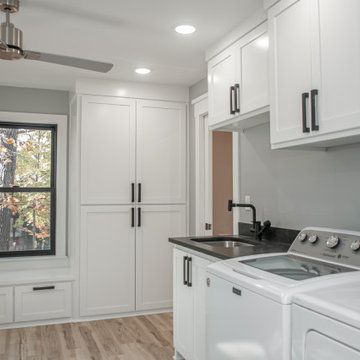
CMI Construction completed a full remodel on this Beaver Lake ranch style home. The home was built in the 1980's and the owners wanted a total update. An open floor plan created more space for entertaining and maximized the beautiful views of the lake. New windows, flooring, fixtures, and led lighting enhanced the homes modern feel and appearance.
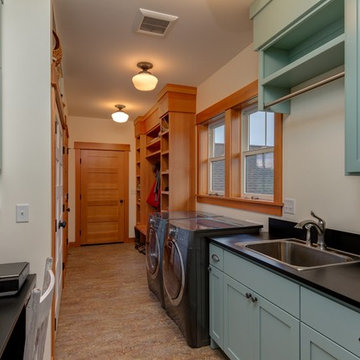
Blanchard Mountain Farm, a small certified organic vegetable farm, sits in an idyllic location; where the Chuckanut Mountains come down to meet the Samish river basin. The owners found and fell in love with the land, knew it was the right place to start their farm, but realized the existing farmhouse was riddled with water damage, poor energy efficiency, and ill-conceived additions. Our remodel team focused their efforts on returning the farmhouse to its craftsman roots, while addressing the structure’s issues, salvaging building materials, and upgrading the home’s performance. Despite removing the roof and taking the entire home down to the studs, we were able to preserve the original fir floors and repurpose much of the original roof framing as rustic wainscoting and paneling. The indoor air quality and heating efficiency were vastly improved with the additions of a heat recovery ventilator and ductless heat pump. The building envelope was upgraded with focused air-sealing, new insulation, and the installation of a ventilation cavity behind the cedar siding. All of these details work together to create an efficient, highly durable home that preserves all the charms a century old farmhouse.
Design by Deborah Todd Building Design Services
Photography by C9 Photography
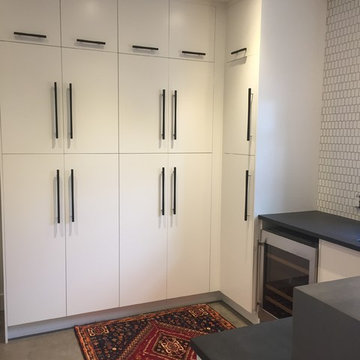
Not your ordinary Laundry Room
Design ideas for a medium sized classic u-shaped utility room in Other with a submerged sink, flat-panel cabinets, white cabinets, concrete flooring, a side by side washer and dryer, grey floors and black worktops.
Design ideas for a medium sized classic u-shaped utility room in Other with a submerged sink, flat-panel cabinets, white cabinets, concrete flooring, a side by side washer and dryer, grey floors and black worktops.
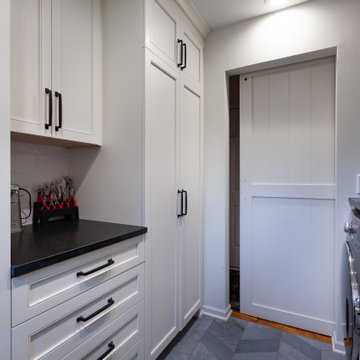
Design ideas for a medium sized rural galley separated utility room in Chicago with a submerged sink, beaded cabinets, white cabinets, granite worktops, white splashback, porcelain splashback, white walls, slate flooring, a side by side washer and dryer, grey floors and black worktops.
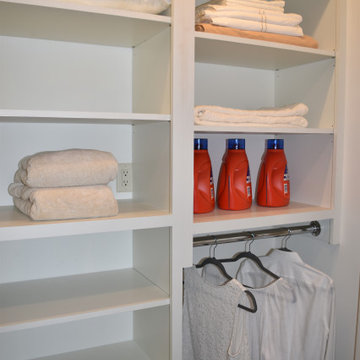
Design ideas for a medium sized country galley separated utility room in Milwaukee with a built-in sink, raised-panel cabinets, white cabinets, quartz worktops, white splashback, metro tiled splashback, porcelain flooring, a side by side washer and dryer, black floors and black worktops.
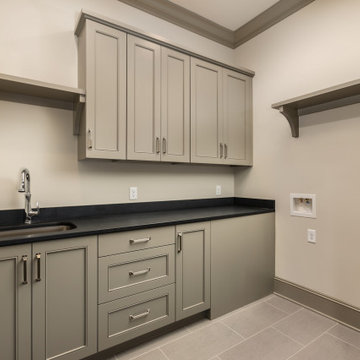
Large l-shaped separated utility room in Other with a submerged sink, recessed-panel cabinets, beige cabinets, granite worktops, beige walls, ceramic flooring, a side by side washer and dryer, beige floors and black worktops.
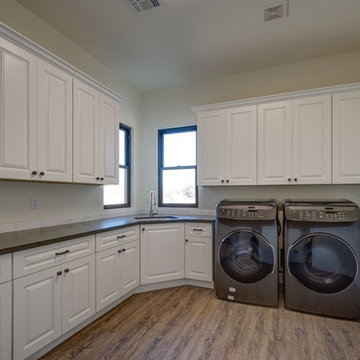
Inspiration for a large country l-shaped separated utility room in Phoenix with a submerged sink, raised-panel cabinets, white cabinets, beige walls, medium hardwood flooring, a side by side washer and dryer, brown floors and black worktops.
Premium Utility Room with Black Worktops Ideas and Designs
8