Premium Utility Room with Black Worktops Ideas and Designs
Refine by:
Budget
Sort by:Popular Today
61 - 80 of 310 photos
Item 1 of 3
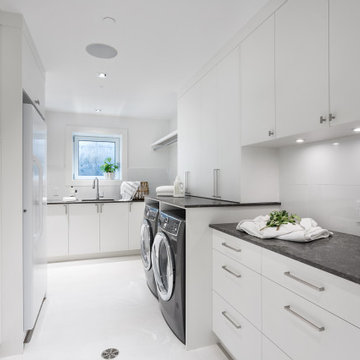
This new home in UBC boasts a modern West Coast Contemporary style that is unique and eco-friendly.
The interior provides an open flow with clean lines and neutral white walls to feature the client’s art while also reflecting daylight. Honed black granite counter tops found in the kitchen, living room hearth and ensuite bathroom are juxtaposed with the bright walls to create a visual break. The porcelain tile floors chosen in a wood-grain warm brown pattern create a solid, durable surface for this young growing family that also has dogs.
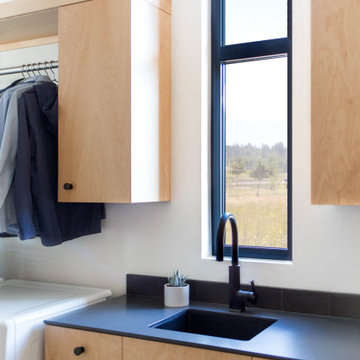
The Glo European Windows A5 Series windows and doors were carefully selected for the Whitefish Residence to support the high performance and modern architectural design of the home. Triple pane glass, a larger continuous thermal break, multiple air seals, and high performance spacers all help to eliminate condensation and heat convection while providing durability to last the lifetime of the building. This higher level of efficiency will also help to keep continued utility costs low and maintain comfortable temperatures throughout the year.
Large fixed window units mulled together in the field provide sweeping views of the valley and mountains beyond. Full light exterior doors with transom windows above provide natural daylight to penetrate deep into the home. A large lift and slide door opens the living area to the exterior of the home and creates an atmosphere of spaciousness and ethereality. Modern aluminum frames with clean lines paired with stainless steel handles accent the subtle details of the architectural design. Tilt and turn windows throughout the space allow the option of natural ventilation while maintaining clear views of the picturesque landscape.
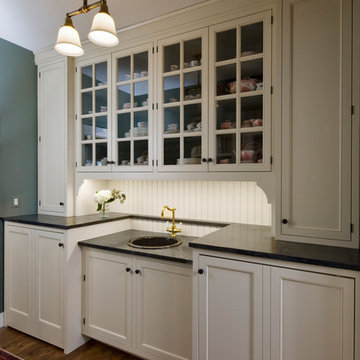
Butler's Pantry between kitchen and dining room doubles as a Laundry room. Laundry machines are hidden behind doors. Leslie Schwartz Photography
Design ideas for a small traditional single-wall utility room in Chicago with a single-bowl sink, beaded cabinets, white cabinets, soapstone worktops, green walls, medium hardwood flooring, a concealed washer and dryer and black worktops.
Design ideas for a small traditional single-wall utility room in Chicago with a single-bowl sink, beaded cabinets, white cabinets, soapstone worktops, green walls, medium hardwood flooring, a concealed washer and dryer and black worktops.
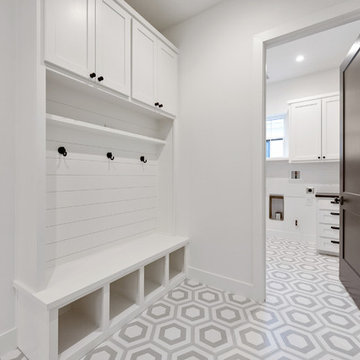
Photo of a medium sized country utility room in Austin with a submerged sink, shaker cabinets, white cabinets, engineered stone countertops, white walls, porcelain flooring, a side by side washer and dryer, grey floors and black worktops.

As a recently purchased home, our clients quickly decided they needed to make some major adjustments. The home was pretty outdated and didn’t speak to the young family’s unique style, but we wanted to keep the welcoming character of this Mediterranean bungalow in tact. The classic white kitchen with a new layout is the perfect backdrop for the family. Brass accents add a touch of luster throughout and modernizes the fixtures and hardware.
While the main common areas feature neutral color palettes, we quickly gave each room a burst of energy through bright accent colors and patterned textiles. The kids’ rooms are the most playful, showcasing bold wallcoverings, bright tones, and even a teepee tent reading nook.
Designed by Joy Street Design serving Oakland, Berkeley, San Francisco, and the whole of the East Bay.
For more about Joy Street Design, click here: https://www.joystreetdesign.com/
To learn more about this project, click here: https://www.joystreetdesign.com/portfolio/gower-street
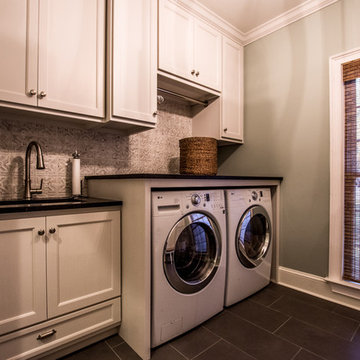
Mud/Laundry Room
Medium sized traditional galley separated utility room in Atlanta with a submerged sink, recessed-panel cabinets, white cabinets, granite worktops, green walls, porcelain flooring, a side by side washer and dryer, grey floors and black worktops.
Medium sized traditional galley separated utility room in Atlanta with a submerged sink, recessed-panel cabinets, white cabinets, granite worktops, green walls, porcelain flooring, a side by side washer and dryer, grey floors and black worktops.

Doug Peterson Photography
This is an example of a large classic single-wall separated utility room in Boise with a built-in sink, flat-panel cabinets, white cabinets, wood worktops, grey walls, vinyl flooring, a side by side washer and dryer and black worktops.
This is an example of a large classic single-wall separated utility room in Boise with a built-in sink, flat-panel cabinets, white cabinets, wood worktops, grey walls, vinyl flooring, a side by side washer and dryer and black worktops.
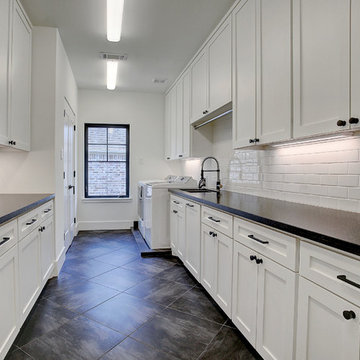
Inspiration for a large traditional galley utility room in Houston with a submerged sink, recessed-panel cabinets, white cabinets, granite worktops, white walls, porcelain flooring, a side by side washer and dryer, black floors and black worktops.

Rustic laundry and mud room.
This is an example of a medium sized rustic galley separated utility room in Austin with raised-panel cabinets, distressed cabinets, granite worktops, black splashback, granite splashback, grey walls, concrete flooring, a side by side washer and dryer, grey floors and black worktops.
This is an example of a medium sized rustic galley separated utility room in Austin with raised-panel cabinets, distressed cabinets, granite worktops, black splashback, granite splashback, grey walls, concrete flooring, a side by side washer and dryer, grey floors and black worktops.

Inspiration for a small contemporary single-wall laundry cupboard in Vancouver with open cabinets, black cabinets, wood worktops, white walls, concrete flooring, a side by side washer and dryer, grey floors and black worktops.

This Noir Wash Cabinetry features a stunning black finish with elegant gold accents, bringing a timeless style to your space. Provided by Blanc & Noir Interiors, the superior craftsmanship of this updated laundry room is built to last. The classic features allow you to enjoy this luxurious look for years to come. Bold cabinetry is a perfect way to bring personality and allure to any space. We are loving the statement this dark stain makes against a crispy white wall!

Design ideas for a medium sized classic galley utility room in Chicago with a submerged sink, raised-panel cabinets, brown cabinets, onyx worktops, black splashback, marble splashback, blue walls, porcelain flooring, a side by side washer and dryer, blue floors, black worktops, a wallpapered ceiling, wallpapered walls and feature lighting.

This is an extermely efficient laundry room with built in dog crates. the stacked washer and dryer is on the left
Inspiration for a small rural galley utility room in Philadelphia with a belfast sink, beaded cabinets, white cabinets, soapstone worktops, white walls, brick flooring, a stacked washer and dryer, black worktops and a vaulted ceiling.
Inspiration for a small rural galley utility room in Philadelphia with a belfast sink, beaded cabinets, white cabinets, soapstone worktops, white walls, brick flooring, a stacked washer and dryer, black worktops and a vaulted ceiling.
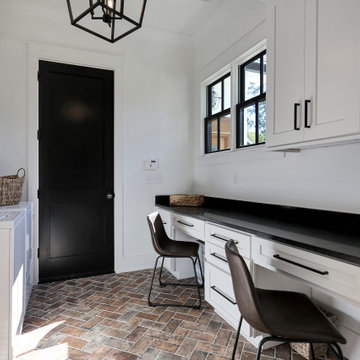
This is an example of a large traditional galley utility room in Other with recessed-panel cabinets, white cabinets, granite worktops, white walls, brick flooring, a side by side washer and dryer, multi-coloured floors and black worktops.
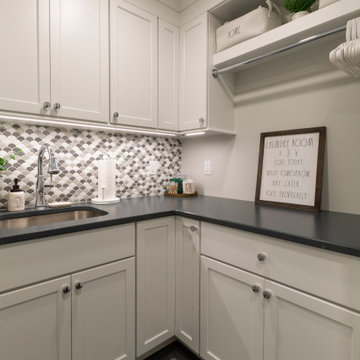
Cozy Laundry Room with Stacked Washer Dryer is the perfect space to hang and fold laundry, with it's own pull-out laundry basket at the folding station you can grab this weeks laundry and toss it in.
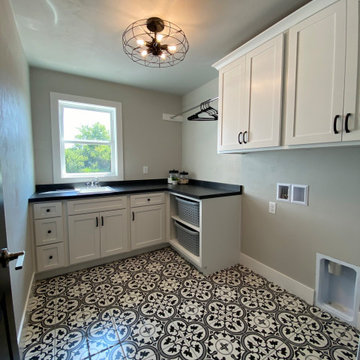
Large l-shaped utility room in Other with an utility sink, shaker cabinets, white cabinets, beige walls, terracotta flooring, a side by side washer and dryer, multi-coloured floors and black worktops.
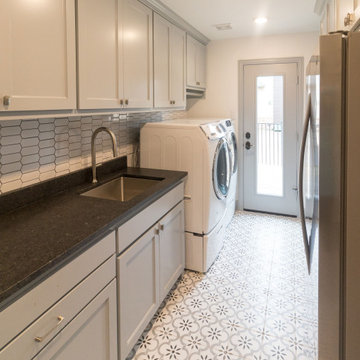
Inspiration for a large traditional galley separated utility room in Dallas with a submerged sink, shaker cabinets, grey cabinets, engineered stone countertops, white splashback, mosaic tiled splashback, grey walls, porcelain flooring, a side by side washer and dryer, white floors and black worktops.
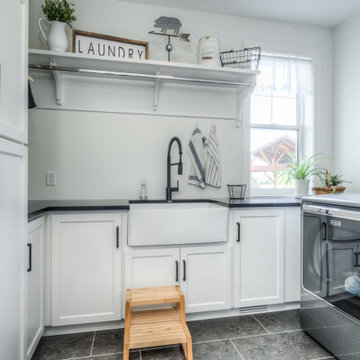
Photo of a medium sized country u-shaped separated utility room in Toronto with a belfast sink, shaker cabinets, white cabinets, granite worktops, white walls, ceramic flooring, a side by side washer and dryer, black floors and black worktops.
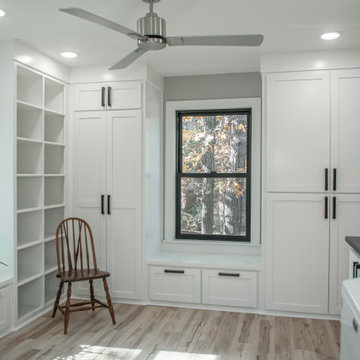
CMI Construction completed a full remodel on this Beaver Lake ranch style home. The home was built in the 1980's and the owners wanted a total update. An open floor plan created more space for entertaining and maximized the beautiful views of the lake. New windows, flooring, fixtures, and led lighting enhanced the homes modern feel and appearance.
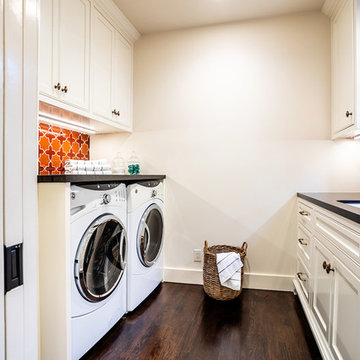
The bright backsplash brings in so much energy to this otherwise simple yet functional Pasadena laundry room.
Project designed by Courtney Thomas Design in La Cañada. Serving Pasadena, Glendale, Monrovia, San Marino, Sierra Madre, South Pasadena, and Altadena.
For more about Courtney Thomas Design, click here: https://www.courtneythomasdesign.com/
To learn more about this project, click here:
https://www.courtneythomasdesign.com/portfolio/hudson-pasadena-house/
Premium Utility Room with Black Worktops Ideas and Designs
4