Utility Room with Blue Cabinets and Beige Floors Ideas and Designs
Refine by:
Budget
Sort by:Popular Today
1 - 20 of 175 photos
Item 1 of 3

This is an example of a rural utility room in Chicago with shaker cabinets, blue cabinets, white walls and beige floors.

Inspiration for a rural u-shaped separated utility room in Seattle with a submerged sink, shaker cabinets, blue cabinets, grey walls, a side by side washer and dryer, beige floors and white worktops.

The laundry room is added on to the original house. The cabinetry is custom designed with blue laminate doors. The floor tile is from WalkOn Tile in LA. Caesarstone countertops.

We created this utility room for one of our clients which was painted in Farrow and Ball, Hague Blue. Silestone eternal calcatta gold worktops which compliment the blanco envoy gold tap and the gold furniture handles. The washing machine and tumble dryer were placed at eye-level to make the utility room more ergonomical which adds functionality and convenience to your room.

Rural utility room in Dallas with a belfast sink, shaker cabinets, blue cabinets, light hardwood flooring, a side by side washer and dryer, beige floors, white worktops, multi-coloured walls and a feature wall.

Large Contemporary Laundry Room
Sacha Griffin, Souther Digital
Design ideas for a large contemporary single-wall separated utility room in Atlanta with a submerged sink, shaker cabinets, engineered stone countertops, porcelain flooring, a stacked washer and dryer, blue cabinets, white walls, beige floors and white worktops.
Design ideas for a large contemporary single-wall separated utility room in Atlanta with a submerged sink, shaker cabinets, engineered stone countertops, porcelain flooring, a stacked washer and dryer, blue cabinets, white walls, beige floors and white worktops.

Bright laundry room with custom blue cabinetry, brass hardware, Rohl sink, deck mounted brass faucet, custom floating shelves, ceramic backsplash and decorative floor tiles.

Medium sized contemporary single-wall separated utility room in Toronto with an integrated sink, flat-panel cabinets, blue cabinets, wood worktops, white walls, ceramic flooring, a side by side washer and dryer, beige floors and orange worktops.

A small mudroom/laundry room has direct exterior access.
Photo of a small modern single-wall utility room in Atlanta with recessed-panel cabinets, blue cabinets, beige splashback, beige walls, light hardwood flooring, a stacked washer and dryer, beige floors and white worktops.
Photo of a small modern single-wall utility room in Atlanta with recessed-panel cabinets, blue cabinets, beige splashback, beige walls, light hardwood flooring, a stacked washer and dryer, beige floors and white worktops.
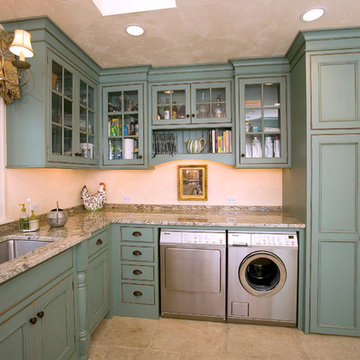
Photo of a medium sized country l-shaped utility room in Cincinnati with a submerged sink, recessed-panel cabinets, blue cabinets, granite worktops, a side by side washer and dryer, beige floors and beige worktops.

A utility doesn't have to be utilitarian! This narrow space in a newly built extension was turned into a pretty utility space, packed with storage and functionality to keep clutter and mess out of the kitchen.
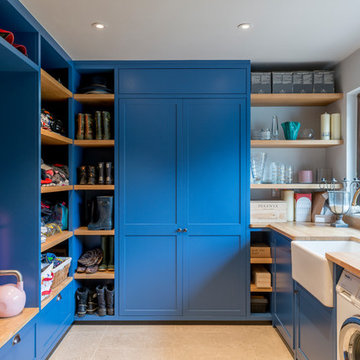
Boot room and utility area with bespoke built-in storage.
A space for everything and more!
Design ideas for a country u-shaped utility room in Surrey with a belfast sink, shaker cabinets, blue cabinets, wood worktops, yellow walls, beige floors and beige worktops.
Design ideas for a country u-shaped utility room in Surrey with a belfast sink, shaker cabinets, blue cabinets, wood worktops, yellow walls, beige floors and beige worktops.

We also created push to open built in units around white goods, for our clients utility room with WC and basin. Bringing the blue hue across to a practical room.
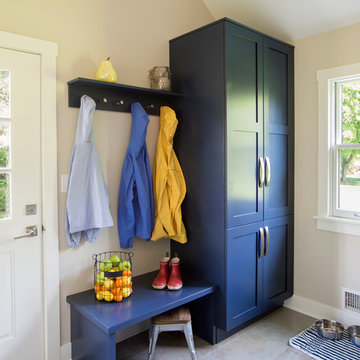
A fun burst of color in the mudroom adds that extra bit of welcome and warmth when you enter this home.
Medium sized classic u-shaped utility room in New York with recessed-panel cabinets, blue cabinets, beige walls, ceramic flooring and beige floors.
Medium sized classic u-shaped utility room in New York with recessed-panel cabinets, blue cabinets, beige walls, ceramic flooring and beige floors.
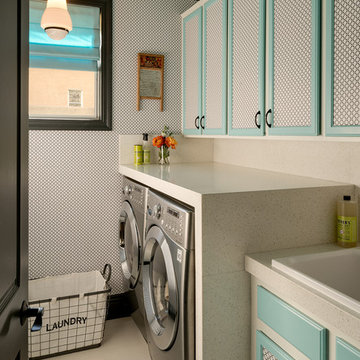
Photo of a small contemporary single-wall separated utility room in Las Vegas with a built-in sink, recessed-panel cabinets, blue cabinets, white walls, a side by side washer and dryer and beige floors.

This is an example of a traditional single-wall utility room in San Francisco with a submerged sink, recessed-panel cabinets, blue cabinets, multi-coloured walls, light hardwood flooring, a side by side washer and dryer, beige floors, beige worktops and wallpapered walls.

This lovely transitional home in Minnesota's lake country pairs industrial elements with softer formal touches. It uses an eclectic mix of materials and design elements to create a beautiful yet comfortable family home.
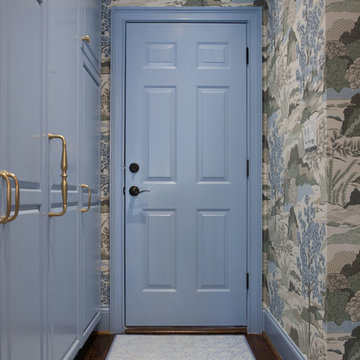
Laundry renovation, makeover in the St. Ives Country Club development in Duluth, Ga. Added wallpaper and painted cabinetry and trim a matching blue in the Thibaut Wallpaper. Extended the look into the mudroom area of the garage entrance to the home. Photos taken by Tara Carter Photography.
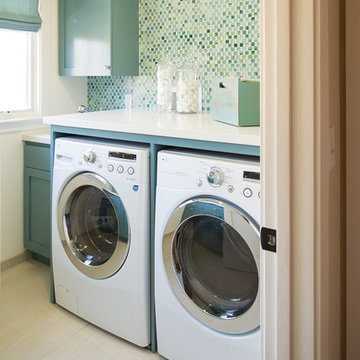
Paul Keitz Photography
Design ideas for a traditional utility room in San Francisco with shaker cabinets, blue cabinets, white walls, a side by side washer and dryer, beige floors and white worktops.
Design ideas for a traditional utility room in San Francisco with shaker cabinets, blue cabinets, white walls, a side by side washer and dryer, beige floors and white worktops.

A utility doesn't have to be utilitarian! This narrow space in a newly built extension was turned into a pretty utility space, packed with storage and functionality to keep clutter and mess out of the kitchen.
Utility Room with Blue Cabinets and Beige Floors Ideas and Designs
1