Utility Room with Blue Cabinets and Composite Countertops Ideas and Designs
Refine by:
Budget
Sort by:Popular Today
1 - 20 of 68 photos
Item 1 of 3

We created this utility room for one of our clients which was painted in Farrow and Ball, Hague Blue. Silestone eternal calcatta gold worktops which compliment the blanco envoy gold tap and the gold furniture handles. The washing machine and tumble dryer were placed at eye-level to make the utility room more ergonomical which adds functionality and convenience to your room.
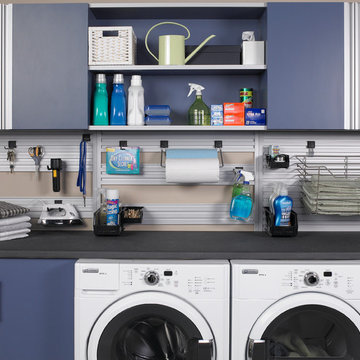
Contemporary single-wall utility room in Charlotte with flat-panel cabinets, blue cabinets, composite countertops, a side by side washer and dryer and black worktops.
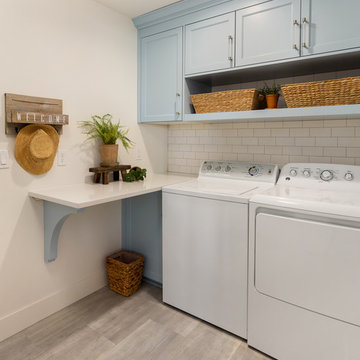
Design ideas for a small contemporary galley separated utility room in Portland with shaker cabinets, blue cabinets, composite countertops, white walls, porcelain flooring, a side by side washer and dryer, grey floors and white worktops.

A laundry room doesn't need to be boring. This client wanted a cheerful color in her laundry room. We concealed many of her utilitarian items behind closed doors and removed the clutter. What a nice space to launder and fold or hang clothes.

We laid stone floor tiles in the boot room of this Isle of Wight holiday home, painted the existing cabinets blue and added black knobs, installed wall lights and a glass lantern, as well as a built in bench with space for hanging coats and storing boots
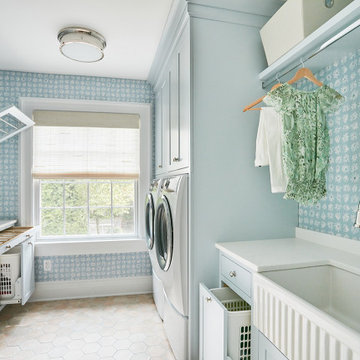
New second floor laundry room.
Design ideas for a medium sized classic galley utility room in New York with a belfast sink, shaker cabinets, blue cabinets, composite countertops, blue walls, porcelain flooring, a side by side washer and dryer, white floors, white worktops and wallpapered walls.
Design ideas for a medium sized classic galley utility room in New York with a belfast sink, shaker cabinets, blue cabinets, composite countertops, blue walls, porcelain flooring, a side by side washer and dryer, white floors, white worktops and wallpapered walls.
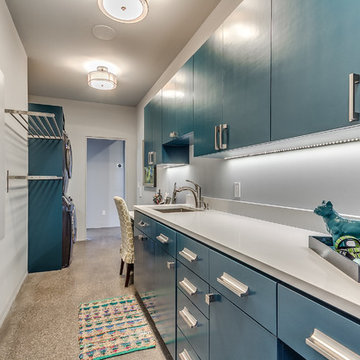
This is an example of a medium sized midcentury galley separated utility room in Austin with a submerged sink, flat-panel cabinets, blue cabinets, composite countertops, white walls, lino flooring and a stacked washer and dryer.

Who wouldn't mind doing laundry in such a bright and colorful laundry room? Custom cabinetry allows for creating a space with the exact specifications of the homeowner. From a hanging drying station, hidden litterbox storage, antimicrobial and durable white Krion countertops to beautiful walnut shelving, this laundry room is as beautiful as it is functional.
Stephen Allen Photography

The patterned floor continues into the laundry room where double sets of appliances and plenty of countertops and storage helps the family manage household demands.

Huge Second Floor Laundry with open counters for Laundry baskets/rolling carts.
Photo of a large farmhouse galley separated utility room in Chicago with a submerged sink, beaded cabinets, blue cabinets, composite countertops, white walls, concrete flooring, a side by side washer and dryer, black floors and white worktops.
Photo of a large farmhouse galley separated utility room in Chicago with a submerged sink, beaded cabinets, blue cabinets, composite countertops, white walls, concrete flooring, a side by side washer and dryer, black floors and white worktops.

A fully functioning laundry space was carved out of a guest bedroom and located in the hallway on the 2nd floor.
Inspiration for a small traditional single-wall separated utility room in St Louis with a submerged sink, shaker cabinets, blue cabinets, composite countertops, white walls, ceramic flooring, a stacked washer and dryer, black floors and white worktops.
Inspiration for a small traditional single-wall separated utility room in St Louis with a submerged sink, shaker cabinets, blue cabinets, composite countertops, white walls, ceramic flooring, a stacked washer and dryer, black floors and white worktops.

This is an example of a medium sized beach style l-shaped separated utility room in Minneapolis with a submerged sink, blue cabinets, composite countertops, ceramic flooring, multi-coloured floors, white worktops, shaker cabinets, grey walls and a side by side washer and dryer.

This is an example of a large coastal u-shaped separated utility room in Orange County with a submerged sink, shaker cabinets, blue cabinets, composite countertops, ceramic flooring, a side by side washer and dryer, multi-coloured floors and white worktops.
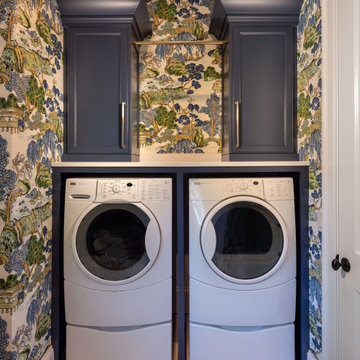
The cheerful, blue, green and white laundry room is as beautiful as it is functional with custom cabinets, a hanging drying station, hidden ironing board and steel undermount sink.
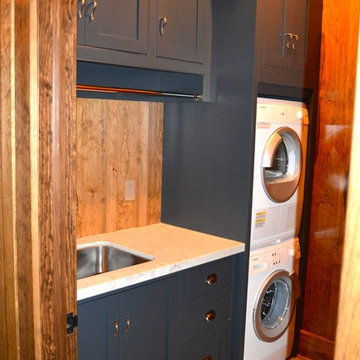
This is an example of a medium sized rustic single-wall separated utility room in Toronto with a submerged sink, shaker cabinets, blue cabinets, composite countertops, brown walls, ceramic flooring and a stacked washer and dryer.
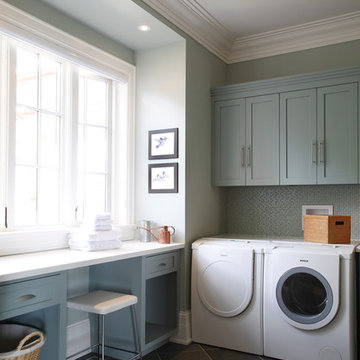
Medium sized classic l-shaped utility room in Toronto with blue cabinets, shaker cabinets, composite countertops, ceramic flooring, a side by side washer and dryer, grey floors, white worktops and grey walls.
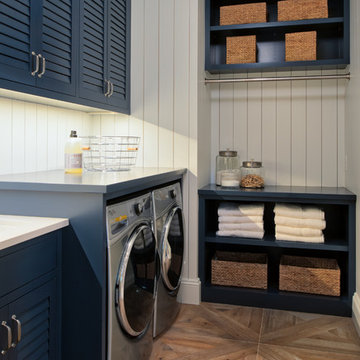
Medium sized classic l-shaped separated utility room in Minneapolis with louvered cabinets, blue cabinets, composite countertops, white walls, light hardwood flooring, a side by side washer and dryer and beige floors.

Photo of a traditional utility room in Chicago with a submerged sink, recessed-panel cabinets, blue cabinets, composite countertops, porcelain flooring, a side by side washer and dryer, blue floors and white worktops.

Inspiration for a medium sized contemporary l-shaped separated utility room in Toronto with flat-panel cabinets, blue cabinets, composite countertops, white walls, travertine flooring, a side by side washer and dryer, beige floors and white worktops.
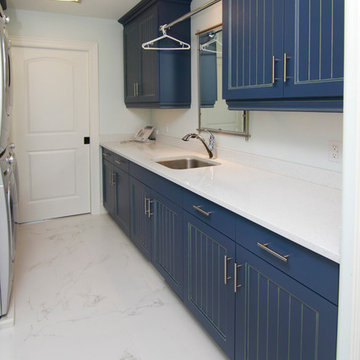
Inspiration for a medium sized traditional galley separated utility room in Toronto with a submerged sink, flat-panel cabinets, blue cabinets, composite countertops, white walls, marble flooring and a stacked washer and dryer.
Utility Room with Blue Cabinets and Composite Countertops Ideas and Designs
1