Utility Room with Flat-panel Cabinets and Blue Cabinets Ideas and Designs
Refine by:
Budget
Sort by:Popular Today
1 - 20 of 318 photos

Inspiration for a medium sized traditional utility room in Chicago with a submerged sink, flat-panel cabinets, blue cabinets, engineered stone countertops, white walls, porcelain flooring, a side by side washer and dryer, grey floors, black worktops and a feature wall.

The pop of color really brightens up this small laundry space!
Photo of a small contemporary single-wall separated utility room in Houston with flat-panel cabinets, laminate countertops, multi-coloured walls, a stacked washer and dryer and blue cabinets.
Photo of a small contemporary single-wall separated utility room in Houston with flat-panel cabinets, laminate countertops, multi-coloured walls, a stacked washer and dryer and blue cabinets.

Inspiration for a large traditional separated utility room in Chicago with a belfast sink, flat-panel cabinets, blue cabinets, engineered stone countertops, white splashback, metro tiled splashback, white walls, ceramic flooring, a side by side washer and dryer, blue floors and white worktops.

Custom laundry room with under-mount sink and floral wall paper.
Inspiration for a large nautical l-shaped separated utility room in Minneapolis with a submerged sink, flat-panel cabinets, blue cabinets, engineered stone countertops, grey walls, a side by side washer and dryer, white worktops and feature lighting.
Inspiration for a large nautical l-shaped separated utility room in Minneapolis with a submerged sink, flat-panel cabinets, blue cabinets, engineered stone countertops, grey walls, a side by side washer and dryer, white worktops and feature lighting.
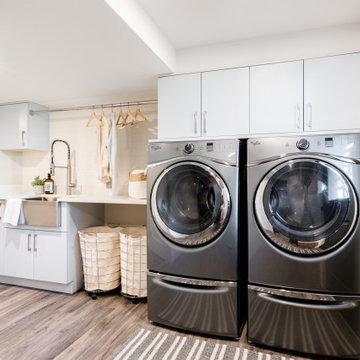
This is an example of a medium sized classic single-wall separated utility room in Vancouver with a belfast sink, flat-panel cabinets, blue cabinets, engineered stone countertops, white walls, vinyl flooring, a side by side washer and dryer, grey floors and white worktops.
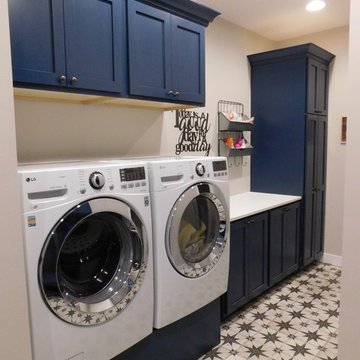
Inspiration for a midcentury galley utility room in Other with flat-panel cabinets, blue cabinets, engineered stone countertops, white walls, porcelain flooring and a side by side washer and dryer.
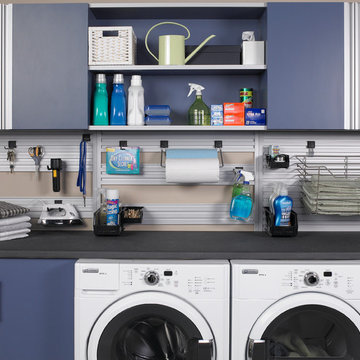
Contemporary single-wall utility room in Charlotte with flat-panel cabinets, blue cabinets, composite countertops, a side by side washer and dryer and black worktops.

Inspiration for a medium sized nautical galley utility room in Other with a belfast sink, flat-panel cabinets, blue cabinets, white splashback, ceramic splashback, white walls, marble flooring and a side by side washer and dryer.

The laundry area features a fun ceramic tile design with open shelving and storage above the machine space. Around the corner, you'll find a mudroom that carries the cabinet finishes into a built-in coat hanging and shoe storage space.

Medium sized contemporary single-wall separated utility room in Toronto with an integrated sink, flat-panel cabinets, blue cabinets, wood worktops, white walls, ceramic flooring, a side by side washer and dryer, beige floors and orange worktops.
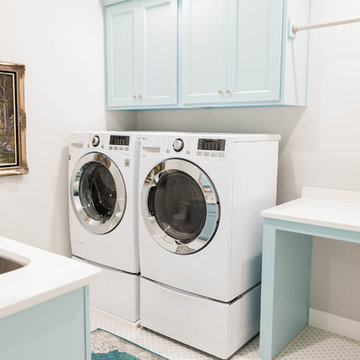
Photo: ShaiLynn Photo & Film
Medium sized classic galley utility room in Salt Lake City with a submerged sink, flat-panel cabinets, blue cabinets, engineered stone countertops, grey walls, ceramic flooring and a side by side washer and dryer.
Medium sized classic galley utility room in Salt Lake City with a submerged sink, flat-panel cabinets, blue cabinets, engineered stone countertops, grey walls, ceramic flooring and a side by side washer and dryer.

When the kitchen and laundry are next to each other, we often find it needs a face lift as well. We simply carried the same hale navy to the cabinets and decided to go with a wood stained top. Also, love the open storage for laundry baskets etc.

Large classic galley utility room in New Orleans with a submerged sink, flat-panel cabinets, blue cabinets, engineered stone countertops, white walls, porcelain flooring, an integrated washer and dryer, white floors and white worktops.

This spectacular family home situated above Lake Hodges in San Diego with sweeping views, was a complete interior and partial exterior remodel. Having gone untouched for decades, the home presented a unique challenge in that it was comprised of many cramped, unpermitted rooms and spaces that had been added over the years, stifling the home's true potential. Our team gutted the home down to the studs and started nearly from scratch.
The end result is simply stunning. Light, bright, and modern, the new version of this home demonstrates the power of thoughtful architectural planning, creative problem solving, and expert design details.
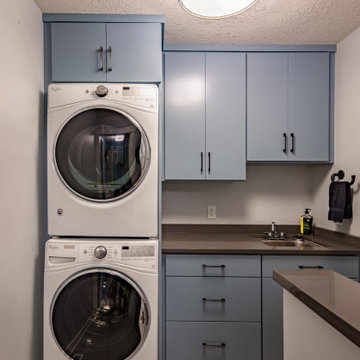
Design ideas for a small modern single-wall separated utility room in Other with a submerged sink, flat-panel cabinets, blue cabinets, engineered stone countertops, beige walls, porcelain flooring, a stacked washer and dryer, grey floors and grey worktops.

Our Indianapolis studio gave this home an elegant, sophisticated look with sleek, edgy lighting, modern furniture, metal accents, tasteful art, and printed, textured wallpaper and accessories.
Builder: Old Town Design Group
Photographer - Sarah Shields
---
Project completed by Wendy Langston's Everything Home interior design firm, which serves Carmel, Zionsville, Fishers, Westfield, Noblesville, and Indianapolis.
For more about Everything Home, click here: https://everythinghomedesigns.com/
To learn more about this project, click here:
https://everythinghomedesigns.com/portfolio/midwest-luxury-living/
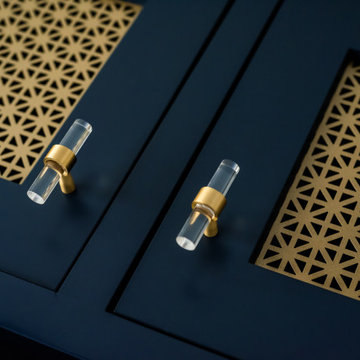
Medium sized country utility room in Chicago with a submerged sink, flat-panel cabinets, blue cabinets, engineered stone countertops, white walls, porcelain flooring, a side by side washer and dryer, grey floors and black worktops.
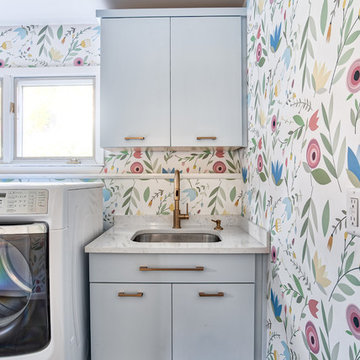
This baby blue vanity in combination with brass hardware and floral wallpapaer makes this room feel light, spacious, and inviting.
Photos by Chris Veith.

We also created push to open built in units around white goods, for our clients utility room with WC and basin. Bringing the blue hue across to a practical room.

Design ideas for a medium sized beach style single-wall separated utility room in Auckland with a built-in sink, flat-panel cabinets, blue cabinets, laminate countertops, pink splashback, porcelain splashback, white walls, porcelain flooring, a side by side washer and dryer, grey floors and brown worktops.
Utility Room with Flat-panel Cabinets and Blue Cabinets Ideas and Designs
1