Utility Room with Blue Cabinets and Granite Worktops Ideas and Designs
Refine by:
Budget
Sort by:Popular Today
1 - 20 of 148 photos
Item 1 of 3

This is an example of a large traditional single-wall separated utility room in Dallas with a built-in sink, shaker cabinets, blue cabinets, granite worktops, white walls, ceramic flooring, a side by side washer and dryer, black floors and black worktops.

Inspiration for a medium sized rural galley separated utility room in Austin with a submerged sink, shaker cabinets, blue cabinets, granite worktops, grey walls, medium hardwood flooring, a side by side washer and dryer, brown floors and multicoloured worktops.

With a busy working lifestyle and two small children, Burlanes worked closely with the home owners to transform a number of rooms in their home, to not only suit the needs of family life, but to give the wonderful building a new lease of life, whilst in keeping with the stunning historical features and characteristics of the incredible Oast House.

Medium sized coastal single-wall utility room in Austin with a submerged sink, shaker cabinets, blue cabinets, granite worktops, yellow walls, a side by side washer and dryer and porcelain flooring.

Our studio reconfigured our client’s space to enhance its functionality. We moved a small laundry room upstairs, using part of a large loft area, creating a spacious new room with soft blue cabinets and patterned tiles. We also added a stylish guest bathroom with blue cabinets and antique gold fittings, still allowing for a large lounging area. Downstairs, we used the space from the relocated laundry room to open up the mudroom and add a cheerful dog wash area, conveniently close to the back door.
---
Project completed by Wendy Langston's Everything Home interior design firm, which serves Carmel, Zionsville, Fishers, Westfield, Noblesville, and Indianapolis.
For more about Everything Home, click here: https://everythinghomedesigns.com/
To learn more about this project, click here:
https://everythinghomedesigns.com/portfolio/luxury-function-noblesville/
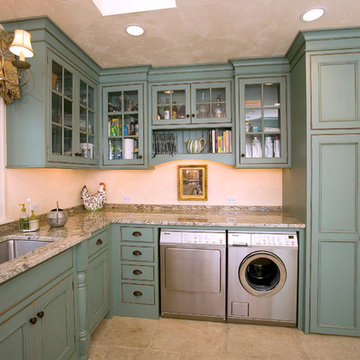
Photo of a medium sized country l-shaped utility room in Cincinnati with a submerged sink, recessed-panel cabinets, blue cabinets, granite worktops, a side by side washer and dryer, beige floors and beige worktops.

Inspiration for a small traditional galley utility room in Columbus with a submerged sink, shaker cabinets, blue cabinets, granite worktops, white splashback, ceramic splashback, white walls, porcelain flooring, a stacked washer and dryer, grey floors and multicoloured worktops.

pull out toe kick dog bowls
Photo by Ron Garrison
Inspiration for a large classic u-shaped utility room in Denver with shaker cabinets, blue cabinets, granite worktops, white walls, travertine flooring, a stacked washer and dryer, multi-coloured floors and black worktops.
Inspiration for a large classic u-shaped utility room in Denver with shaker cabinets, blue cabinets, granite worktops, white walls, travertine flooring, a stacked washer and dryer, multi-coloured floors and black worktops.
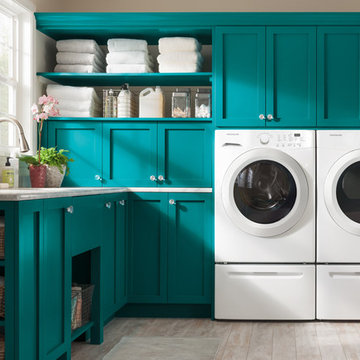
We love this bold color choice for the laundry room. Solid turquoise and white make an excellent combination in this bright, space-saving design.
Design ideas for a small contemporary l-shaped separated utility room in New York with a submerged sink, blue cabinets, granite worktops, beige walls, light hardwood flooring, a side by side washer and dryer and shaker cabinets.
Design ideas for a small contemporary l-shaped separated utility room in New York with a submerged sink, blue cabinets, granite worktops, beige walls, light hardwood flooring, a side by side washer and dryer and shaker cabinets.
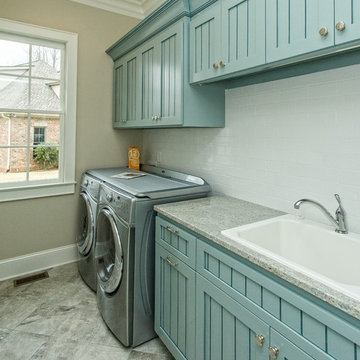
Photos Courtesy Goodwin Foust
Medium sized traditional single-wall separated utility room in Other with a built-in sink, recessed-panel cabinets, blue cabinets, granite worktops, beige walls, porcelain flooring, a side by side washer and dryer and grey worktops.
Medium sized traditional single-wall separated utility room in Other with a built-in sink, recessed-panel cabinets, blue cabinets, granite worktops, beige walls, porcelain flooring, a side by side washer and dryer and grey worktops.
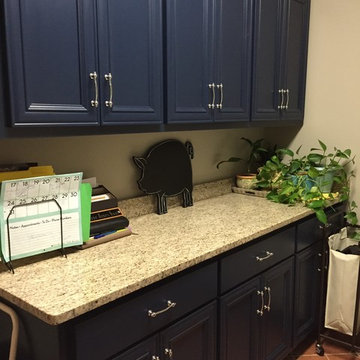
Inspiration for a rustic utility room in Nashville with raised-panel cabinets, blue cabinets, granite worktops, grey walls, terracotta flooring and a side by side washer and dryer.
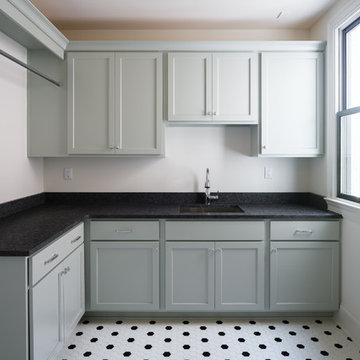
Large classic l-shaped separated utility room in Louisville with a submerged sink, recessed-panel cabinets, blue cabinets, granite worktops, white walls, porcelain flooring, a side by side washer and dryer and multi-coloured floors.

Hand-made bespoke utility room. Hanging racks. Integrated message board. Laundry basket.
Small traditional utility room in Hampshire with flat-panel cabinets, blue cabinets, granite worktops, ceramic flooring and a side by side washer and dryer.
Small traditional utility room in Hampshire with flat-panel cabinets, blue cabinets, granite worktops, ceramic flooring and a side by side washer and dryer.
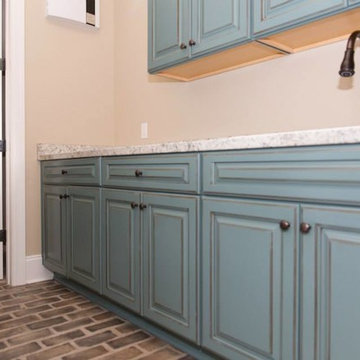
Design ideas for a classic galley separated utility room in Atlanta with a submerged sink, raised-panel cabinets, granite worktops, beige walls, brick flooring and blue cabinets.
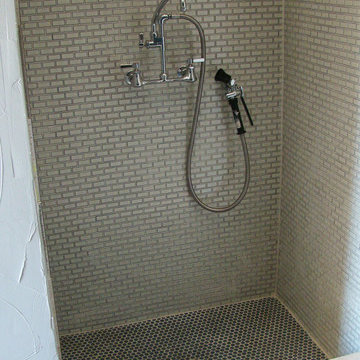
dog wash
Photo by Ron Garrison
Large classic u-shaped utility room in Denver with shaker cabinets, blue cabinets, granite worktops, white walls, travertine flooring, a stacked washer and dryer, multi-coloured floors and black worktops.
Large classic u-shaped utility room in Denver with shaker cabinets, blue cabinets, granite worktops, white walls, travertine flooring, a stacked washer and dryer, multi-coloured floors and black worktops.

Phoenix Photographic
This is an example of a medium sized classic single-wall utility room in Other with blue cabinets, a built-in sink, granite worktops, beige walls, porcelain flooring, a side by side washer and dryer, beige floors, beige worktops and recessed-panel cabinets.
This is an example of a medium sized classic single-wall utility room in Other with blue cabinets, a built-in sink, granite worktops, beige walls, porcelain flooring, a side by side washer and dryer, beige floors, beige worktops and recessed-panel cabinets.

With a busy working lifestyle and two small children, Burlanes worked closely with the home owners to transform a number of rooms in their home, to not only suit the needs of family life, but to give the wonderful building a new lease of life, whilst in keeping with the stunning historical features and characteristics of the incredible Oast House.
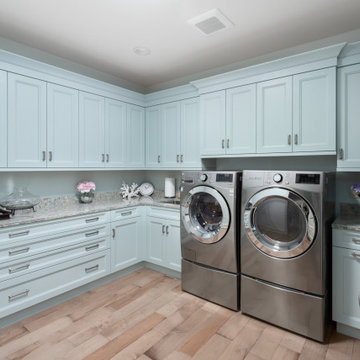
Photo of a classic l-shaped separated utility room in Chicago with a submerged sink, recessed-panel cabinets, blue cabinets, granite worktops, granite splashback, blue walls, medium hardwood flooring, a side by side washer and dryer, brown floors and multicoloured worktops.
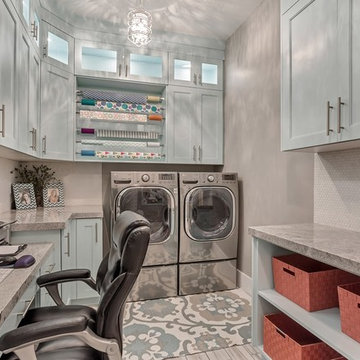
Zach Molino
Photo of a large traditional l-shaped utility room in Salt Lake City with granite worktops, grey walls, porcelain flooring, a side by side washer and dryer, white floors, blue cabinets and recessed-panel cabinets.
Photo of a large traditional l-shaped utility room in Salt Lake City with granite worktops, grey walls, porcelain flooring, a side by side washer and dryer, white floors, blue cabinets and recessed-panel cabinets.
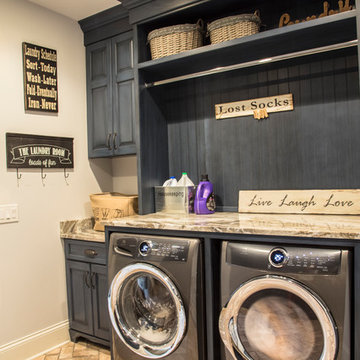
This is an example of a medium sized country single-wall separated utility room in Cleveland with raised-panel cabinets, blue cabinets, granite worktops, beige walls, brick flooring, a side by side washer and dryer, brown floors and brown worktops.
Utility Room with Blue Cabinets and Granite Worktops Ideas and Designs
1