Utility Room with Open Cabinets and Blue Cabinets Ideas and Designs
Refine by:
Budget
Sort by:Popular Today
1 - 17 of 17 photos
Item 1 of 3

This is an example of a large rustic l-shaped separated utility room in Other with a submerged sink, open cabinets, blue cabinets, white walls, a stacked washer and dryer, grey floors and white worktops.

Jeff Herr Photography
Photo of a country utility room in Atlanta with open cabinets, blue cabinets, grey walls, a side by side washer and dryer, grey floors and grey worktops.
Photo of a country utility room in Atlanta with open cabinets, blue cabinets, grey walls, a side by side washer and dryer, grey floors and grey worktops.

Design ideas for a medium sized rural single-wall separated utility room in Bridgeport with open cabinets, blue cabinets, wood worktops, grey walls, ceramic flooring, a side by side washer and dryer, white floors and brown worktops.
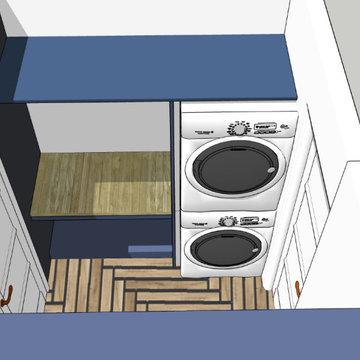
The client was looking to change the laundry room to make it less crowded and more functional.
Inspiration for a small retro galley utility room with open cabinets, blue cabinets, wood worktops, white walls and a stacked washer and dryer.
Inspiration for a small retro galley utility room with open cabinets, blue cabinets, wood worktops, white walls and a stacked washer and dryer.

Front entrance and utility room for the family home we renovated in Maida Vale, London.
Photography: Alexander James
This is an example of a medium sized contemporary galley utility room in London with an utility sink, open cabinets, blue cabinets, white walls, ceramic flooring, a stacked washer and dryer, grey floors and white worktops.
This is an example of a medium sized contemporary galley utility room in London with an utility sink, open cabinets, blue cabinets, white walls, ceramic flooring, a stacked washer and dryer, grey floors and white worktops.
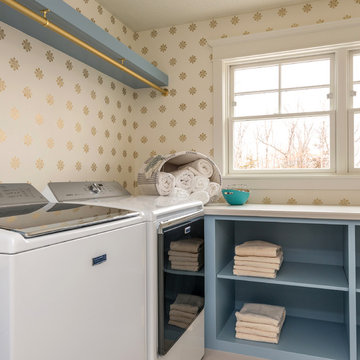
Photo of a classic utility room in Minneapolis with open cabinets, blue cabinets, multi-coloured walls, a side by side washer and dryer and white worktops.
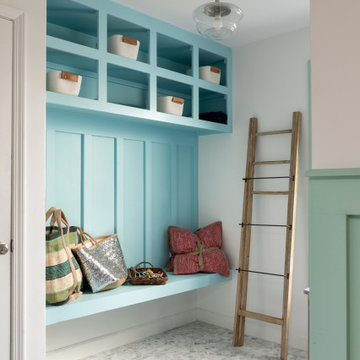
Utility room in Kansas City with open cabinets, blue cabinets, white walls, marble flooring and multi-coloured floors.
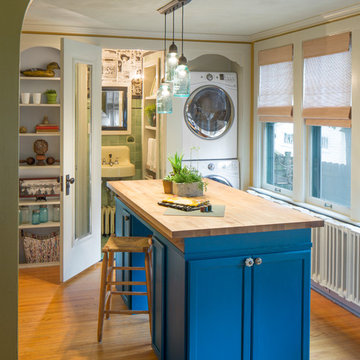
Nels Akerlund Photography LLC
Photo of a country utility room in Chicago with open cabinets, blue cabinets, wood worktops and a stacked washer and dryer.
Photo of a country utility room in Chicago with open cabinets, blue cabinets, wood worktops and a stacked washer and dryer.
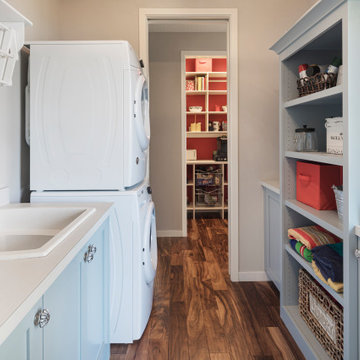
Function and good looks colorfully blend together in the combination laundry room/mudroom and the nearby pantry. Open shelving allows for quick access while pocket doors can easily close off the spaces before guests arrive. The laundry room/mudroom has a side entrance door for letting the dog out (and back in) and for handy access to an utility sink when needed after doing outdoor chores.
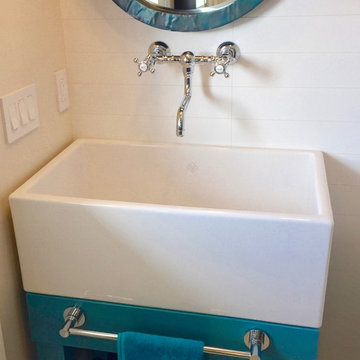
Design ideas for a medium sized nautical galley utility room in Orange County with blue cabinets, porcelain flooring, an integrated sink, open cabinets, white walls and white floors.
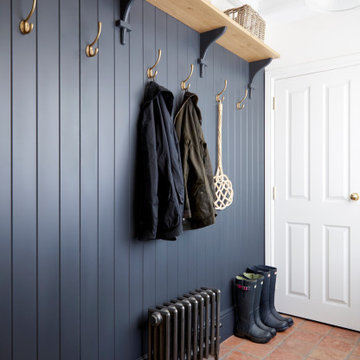
Boot room with dark blue paneling and terracotta tiles.
Medium sized traditional galley utility room in West Midlands with open cabinets, blue cabinets and blue walls.
Medium sized traditional galley utility room in West Midlands with open cabinets, blue cabinets and blue walls.
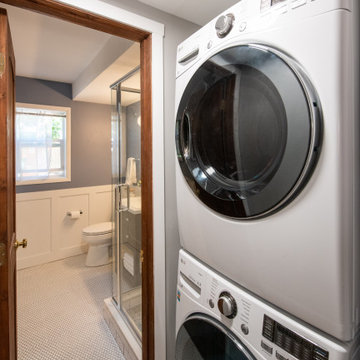
Small powder room remodel. Added a small shower to existing powder room by taking space from the adjacent laundry area.
Small traditional utility room in Denver with open cabinets, blue cabinets, blue walls, ceramic flooring, white floors and wainscoting.
Small traditional utility room in Denver with open cabinets, blue cabinets, blue walls, ceramic flooring, white floors and wainscoting.
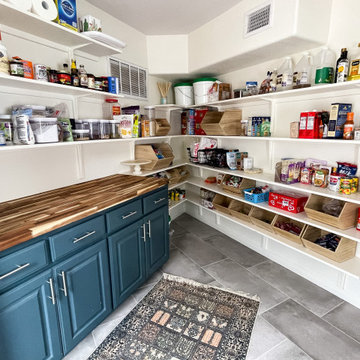
This pantry is located behind the kitchen and joins into the laundry room.
Design ideas for a large rural galley utility room in Other with a submerged sink, open cabinets, blue cabinets, wood worktops, white walls, ceramic flooring, a side by side washer and dryer, grey floors and brown worktops.
Design ideas for a large rural galley utility room in Other with a submerged sink, open cabinets, blue cabinets, wood worktops, white walls, ceramic flooring, a side by side washer and dryer, grey floors and brown worktops.
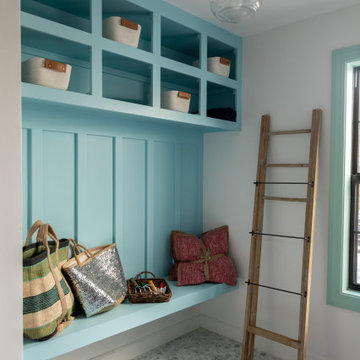
Design ideas for an utility room in Kansas City with open cabinets, blue cabinets, white walls, marble flooring and multi-coloured floors.
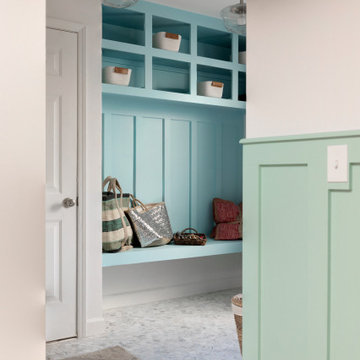
Photo of an utility room in Kansas City with open cabinets, blue cabinets, white walls and multi-coloured floors.
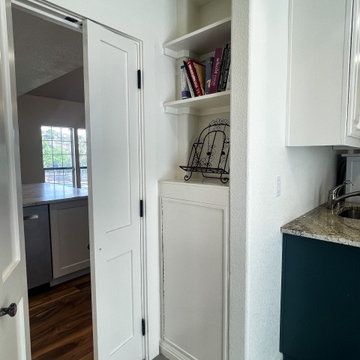
This pantry is located behind the kitchen and joins the laundry room. This area in the entry of the pantry/laundry neatly hides an electrical unit.
Design ideas for a large farmhouse galley utility room in Other with a submerged sink, open cabinets, blue cabinets, wood worktops, white walls, ceramic flooring, a side by side washer and dryer, grey floors and brown worktops.
Design ideas for a large farmhouse galley utility room in Other with a submerged sink, open cabinets, blue cabinets, wood worktops, white walls, ceramic flooring, a side by side washer and dryer, grey floors and brown worktops.
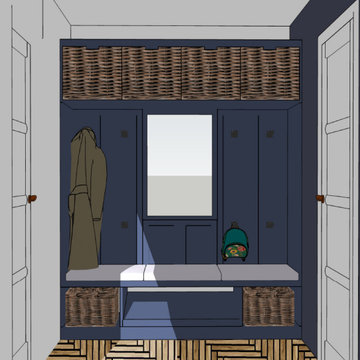
The client was looking to change the laundry room to make it less crowded and more functional.
Small retro galley utility room in Dallas with open cabinets, blue cabinets, blue walls and panelled walls.
Small retro galley utility room in Dallas with open cabinets, blue cabinets, blue walls and panelled walls.
Utility Room with Open Cabinets and Blue Cabinets Ideas and Designs
1