Utility Room with Blue Cabinets and White Floors Ideas and Designs
Refine by:
Budget
Sort by:Popular Today
1 - 20 of 132 photos
Item 1 of 3

Small farmhouse single-wall separated utility room in Atlanta with a single-bowl sink, shaker cabinets, blue cabinets, wood worktops, white splashback, metro tiled splashback, beige walls, ceramic flooring, a stacked washer and dryer, white floors and brown worktops.

DESIGNER HOME.
- 40mm thick 'Calacutta Primo Quartz' benchtop
- Fish scale tiled splashback
- Custom profiled 'satin' polyurethane doors
- Black & gold fixtures
- Laundry shute
- All fitted with Blum hardware
Sheree Bounassif, Kitchens By Emanuel

Photo of an expansive traditional u-shaped separated utility room in Houston with a belfast sink, recessed-panel cabinets, blue cabinets, white walls, brick flooring, a side by side washer and dryer, white floors and white worktops.

Photo of a large traditional u-shaped utility room in Other with a submerged sink, blue cabinets, engineered stone countertops, ceramic flooring, a side by side washer and dryer, white floors, white worktops, recessed-panel cabinets and grey walls.

Medium sized rustic l-shaped separated utility room in Phoenix with a built-in sink, recessed-panel cabinets, blue cabinets, engineered stone countertops, grey walls, ceramic flooring, a side by side washer and dryer, white floors and black worktops.

Design ideas for a medium sized country u-shaped utility room in Atlanta with a built-in sink, shaker cabinets, blue cabinets, laminate countertops, white walls, ceramic flooring, a side by side washer and dryer, white floors and white worktops.

Large classic galley utility room in New Orleans with a submerged sink, flat-panel cabinets, blue cabinets, engineered stone countertops, white walls, porcelain flooring, an integrated washer and dryer, white floors and white worktops.
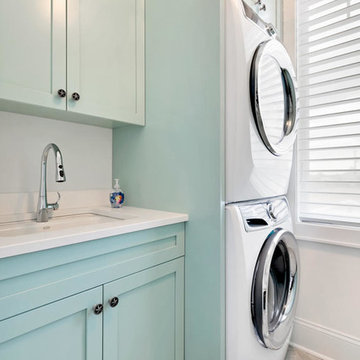
Design ideas for a beach style separated utility room in New York with a submerged sink, shaker cabinets, blue cabinets, engineered stone countertops, white walls, ceramic flooring, a stacked washer and dryer, white floors and white worktops.
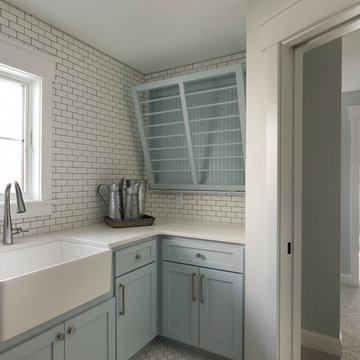
Second floor laundry room
Large traditional l-shaped utility room in Minneapolis with a belfast sink, blue cabinets, engineered stone countertops, white walls, ceramic flooring, white floors, white worktops and shaker cabinets.
Large traditional l-shaped utility room in Minneapolis with a belfast sink, blue cabinets, engineered stone countertops, white walls, ceramic flooring, white floors, white worktops and shaker cabinets.

This beautiful modern farmhouse kitchen is refreshing and playful, finished in a light blue paint, accented by white, geometric designs in the flooring and backsplash. Double stacked washer-dryer units are fit snugly within the galley cabinetry, and a pull-out drying rack sits centred on the back wall. The capacity of this productivity-driven space is accentuated by two pull-out laundry hampers and a large, white farmhouse sink. All in all, this is a sweet and stylish laundry room designed for ultimate functionality.

Our Denver studio designed this home to reflect the stunning mountains that it is surrounded by. See how we did it.
---
Project designed by Denver, Colorado interior designer Margarita Bravo. She serves Denver as well as surrounding areas such as Cherry Hills Village, Englewood, Greenwood Village, and Bow Mar.
For more about MARGARITA BRAVO, click here: https://www.margaritabravo.com/
To learn more about this project, click here: https://www.margaritabravo.com/portfolio/mountain-chic-modern-rustic-home-denver/
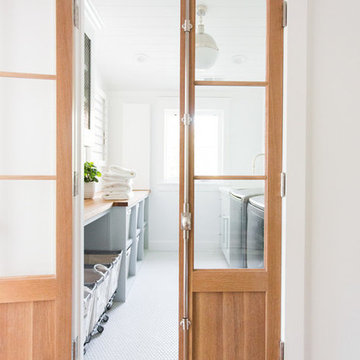
Large beach style separated utility room in Salt Lake City with blue cabinets, wood worktops, white walls, a side by side washer and dryer and white floors.

Laundry with blue joinery, mosaic tiles and washing machine dryer stacked.
This is an example of a medium sized contemporary single-wall separated utility room in Sydney with a double-bowl sink, flat-panel cabinets, blue cabinets, engineered stone countertops, multi-coloured splashback, mosaic tiled splashback, white walls, porcelain flooring, a stacked washer and dryer, white floors, white worktops, a vaulted ceiling and tongue and groove walls.
This is an example of a medium sized contemporary single-wall separated utility room in Sydney with a double-bowl sink, flat-panel cabinets, blue cabinets, engineered stone countertops, multi-coloured splashback, mosaic tiled splashback, white walls, porcelain flooring, a stacked washer and dryer, white floors, white worktops, a vaulted ceiling and tongue and groove walls.

Medium sized beach style single-wall separated utility room in Other with a submerged sink, shaker cabinets, blue cabinets, engineered stone countertops, engineered quartz splashback, porcelain flooring, a side by side washer and dryer, white floors, white worktops and wallpapered walls.
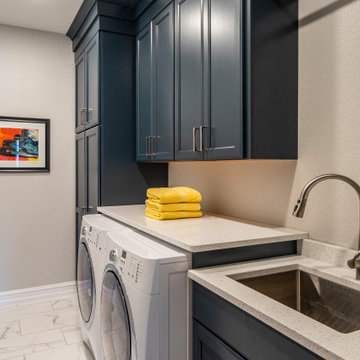
This laundry room was not really serving the needs of our client and it was definable in need of an update. We added storage for the vacuum and brooms and much needed countertop space. Above the sink is a bar to hang drying clothes and hidden inside one of the cabinets is a laundry shoot.

Design ideas for a medium sized rural single-wall separated utility room in Bridgeport with open cabinets, blue cabinets, wood worktops, grey walls, ceramic flooring, a side by side washer and dryer, white floors and brown worktops.

Custom cabinets painted in Sherwin Williams, "Deep Sea Dive" adorn the hard working combined laundry and mud room. The encaustic cement tile does overtime in durability and theatrics.

This is an example of a contemporary utility room in Tampa with a belfast sink, shaker cabinets, blue cabinets, quartz worktops, multi-coloured splashback, marble splashback, blue walls, porcelain flooring, white floors and white worktops.
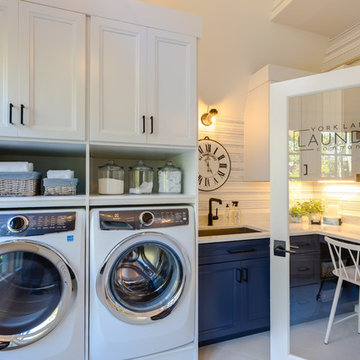
Jonathan Edwards Media
Photo of a large modern l-shaped utility room in Other with a submerged sink, shaker cabinets, blue cabinets, engineered stone countertops, white walls, porcelain flooring, an integrated washer and dryer, white floors and white worktops.
Photo of a large modern l-shaped utility room in Other with a submerged sink, shaker cabinets, blue cabinets, engineered stone countertops, white walls, porcelain flooring, an integrated washer and dryer, white floors and white worktops.
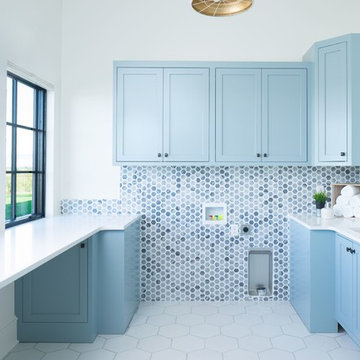
This is an example of an eclectic u-shaped separated utility room in Boise with a submerged sink, shaker cabinets, blue cabinets, white walls, ceramic flooring, white floors and white worktops.
Utility Room with Blue Cabinets and White Floors Ideas and Designs
1