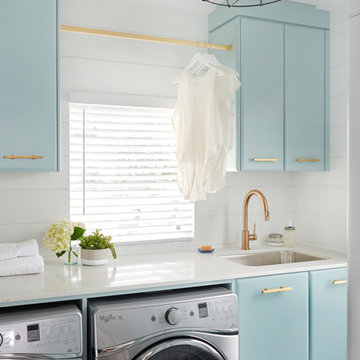Utility Room with Blue Cabinets Ideas and Designs

This home built in 2000 was dark and the kitchen was partially closed off. They wanted to open it up to the outside and update the kitchen and entertaining spaces. We removed a wall between the living room and kitchen and added sliders to the backyard. The beautiful Openseas painted cabinets definitely add a stylish element to this previously dark brown kitchen. Removing the big, bulky, dark built-ins in the living room also brightens up the overall space.

This image showcases painted full overlay cabinetry with tons of custom storage spaces in a galley style laundry room. Full electric wardrobe lifts are utilized in the hanging sections for easy access to garments.

Beautiful blue bespoke utility room
Photo of a medium sized farmhouse l-shaped utility room in Berkshire with a belfast sink, blue cabinets, wood worktops, a side by side washer and dryer, shaker cabinets, white walls, red floors and brown worktops.
Photo of a medium sized farmhouse l-shaped utility room in Berkshire with a belfast sink, blue cabinets, wood worktops, a side by side washer and dryer, shaker cabinets, white walls, red floors and brown worktops.

This estate is a transitional home that blends traditional architectural elements with clean-lined furniture and modern finishes. The fine balance of curved and straight lines results in an uncomplicated design that is both comfortable and relaxing while still sophisticated and refined. The red-brick exterior façade showcases windows that assure plenty of light. Once inside, the foyer features a hexagonal wood pattern with marble inlays and brass borders which opens into a bright and spacious interior with sumptuous living spaces. The neutral silvery grey base colour palette is wonderfully punctuated by variations of bold blue, from powder to robin’s egg, marine and royal. The anything but understated kitchen makes a whimsical impression, featuring marble counters and backsplashes, cherry blossom mosaic tiling, powder blue custom cabinetry and metallic finishes of silver, brass, copper and rose gold. The opulent first-floor powder room with gold-tiled mosaic mural is a visual feast.

Design ideas for a large classic galley separated utility room in Nashville with a submerged sink, shaker cabinets, blue cabinets, engineered stone countertops, tonge and groove splashback, white walls, porcelain flooring, a side by side washer and dryer, multi-coloured floors, white worktops and tongue and groove walls.
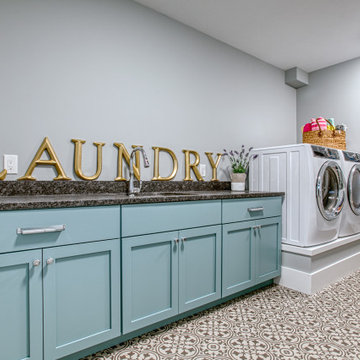
Design ideas for a large traditional single-wall separated utility room in Other with a submerged sink, shaker cabinets, blue cabinets, grey walls, a side by side washer and dryer, grey floors and grey worktops.

Design ideas for a medium sized classic galley utility room in Perth with a belfast sink, shaker cabinets, blue cabinets, a side by side washer and dryer, white worktops, white walls, multi-coloured floors and tongue and groove walls.

We used a delightful mix of soft color tones and warm wood floors in this Sammamish lakefront home.
Project designed by Michelle Yorke Interior Design Firm in Bellevue. Serving Redmond, Sammamish, Issaquah, Mercer Island, Kirkland, Medina, Clyde Hill, and Seattle.
For more about Michelle Yorke, click here: https://michelleyorkedesign.com/
To learn more about this project, click here:
https://michelleyorkedesign.com/sammamish-lakefront-home/

Designed for entertaining and family gatherings, the open floor plan connects the different levels of the home to outdoor living spaces. A private patio to the side of the home is connected to both levels by a mid-level entrance on the stairway. This access to the private outdoor living area provides a step outside of the traditional condominium lifestyle into a new desirable, high-end stand-alone condominium.

This laundry room is built for practicality, ease, and order – without feeling stiff or industrial. Custom-built cabinetry is home to 2 sets of washers & dryers, while maximizing the full wall with storage space. A long counter means lots of room for sorting, folding, spot cleaning, or even just setting a laundry basket down between loads. The sink is tidily tucked away in the corner of the counter, leaving the maximum amount of continuous counter space possible, without ignoring the necessities. The Mount Saint Anne shaker cabinets (with gold hardware) keep the room feeling cool and fresh, while adding the colour needed to keep the space feeling welcoming. A truly serene space, this laundry room may actually prove to be a refuge of peaceful productivity in an otherwise busy house.
PC: Fred Huntsberger
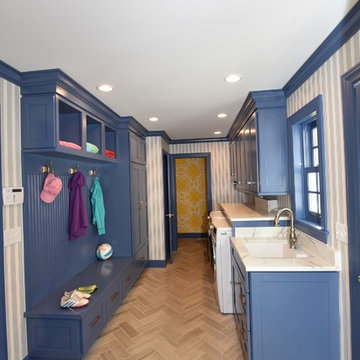
This laundry, mud room, pool bath combination space is hardworking! Storage for family jackets, sports equipment, cleaning supplies,, laundry, and even the dog crate fills this space. the family powder room (pool bath) squeeked into a narrow space at the end of the room and is punctuated by sunny yellow wall covering.

Photo of a medium sized classic single-wall separated utility room in Minneapolis with a built-in sink, blue cabinets, engineered stone countertops, ceramic flooring, a side by side washer and dryer, recessed-panel cabinets, grey floors, white worktops and grey walls.
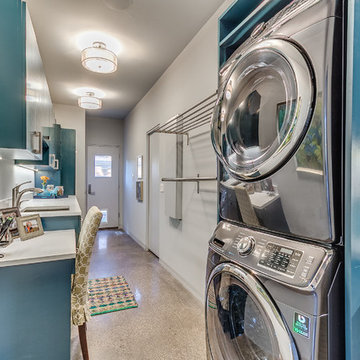
Design ideas for a large modern galley separated utility room in Raleigh with flat-panel cabinets, blue cabinets, engineered stone countertops, white walls, ceramic flooring, a stacked washer and dryer and a submerged sink.

Large Modern Laundry Room
Sacha Griffin, Souther Digital
Large contemporary l-shaped separated utility room in Atlanta with a submerged sink, shaker cabinets, engineered stone countertops, porcelain flooring, a stacked washer and dryer, blue cabinets, white walls, beige floors and white worktops.
Large contemporary l-shaped separated utility room in Atlanta with a submerged sink, shaker cabinets, engineered stone countertops, porcelain flooring, a stacked washer and dryer, blue cabinets, white walls, beige floors and white worktops.
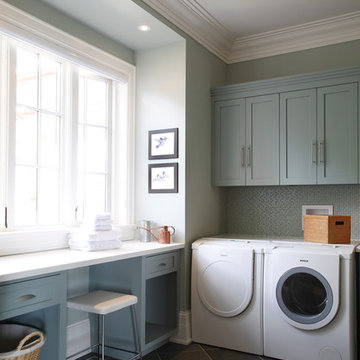
Medium sized classic l-shaped utility room in Toronto with blue cabinets, shaker cabinets, composite countertops, ceramic flooring, a side by side washer and dryer, grey floors, white worktops and grey walls.

Jim Greene
Design ideas for a large traditional l-shaped separated utility room in Oklahoma City with a belfast sink, raised-panel cabinets, blue cabinets, marble worktops, white walls, concrete flooring, a side by side washer and dryer and white worktops.
Design ideas for a large traditional l-shaped separated utility room in Oklahoma City with a belfast sink, raised-panel cabinets, blue cabinets, marble worktops, white walls, concrete flooring, a side by side washer and dryer and white worktops.
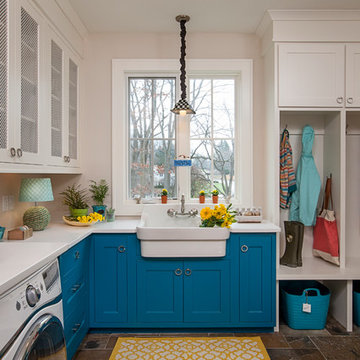
Jeff Garland
Design ideas for a classic utility room in Detroit with a belfast sink, shaker cabinets, blue cabinets, engineered stone countertops, beige walls, slate flooring, a side by side washer and dryer, brown floors and white worktops.
Design ideas for a classic utility room in Detroit with a belfast sink, shaker cabinets, blue cabinets, engineered stone countertops, beige walls, slate flooring, a side by side washer and dryer, brown floors and white worktops.

Large classic u-shaped separated utility room in Chicago with a submerged sink, shaker cabinets, blue cabinets, wood worktops, blue splashback, tonge and groove splashback, white walls, dark hardwood flooring, a side by side washer and dryer, brown floors, brown worktops and wallpapered walls.

Gorgeous coastal laundry room. The perfect blend of color and wood tones make for a calming ambiance. With lots of storage and built-in pedestals this laundry room fits every functional need.
Utility Room with Blue Cabinets Ideas and Designs
6
