Utility Room with Beige Cabinets and Blue Walls Ideas and Designs
Refine by:
Budget
Sort by:Popular Today
1 - 20 of 43 photos
Item 1 of 3

Two teenage boys means a lot of laundry. But two teenage boys who also play sports? Now *that's* a lot of laundry. Additional counter space, cabinetry, and shelves for laundry baskets gave this homeowner the space to tackle (pun intended) massive loads of laundry.

This cheerful room is actual a laundry in hiding! The washer and dryer sit behind cabinet doors and a tall freezer is also hiding out. Even the cat littler box is tucked away behind a curtain of shells and driftwood! The glass mosaic splashback sets the beach theme and is echoed in design elements around the room.
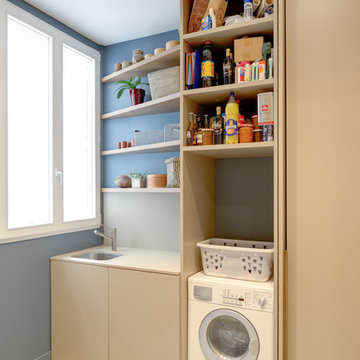
Julien Dominguez
Photo of a medium sized contemporary single-wall utility room in Paris with a submerged sink, beige cabinets, blue walls and ceramic flooring.
Photo of a medium sized contemporary single-wall utility room in Paris with a submerged sink, beige cabinets, blue walls and ceramic flooring.
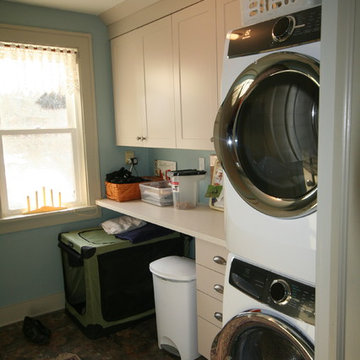
Photo of a medium sized rural single-wall utility room in Detroit with shaker cabinets, beige cabinets, laminate countertops, blue walls, laminate floors and a stacked washer and dryer.
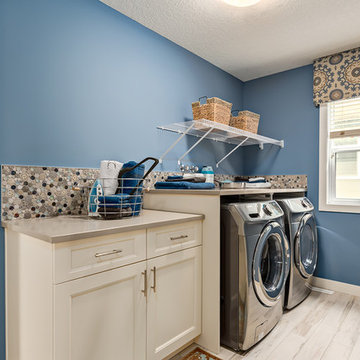
Photo of a small classic single-wall separated utility room in Calgary with recessed-panel cabinets, beige cabinets, blue walls and a side by side washer and dryer.
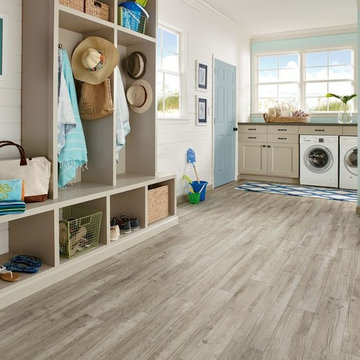
Photo of a large nautical l-shaped utility room in Wichita with beige cabinets, blue walls, vinyl flooring, a side by side washer and dryer and shaker cabinets.
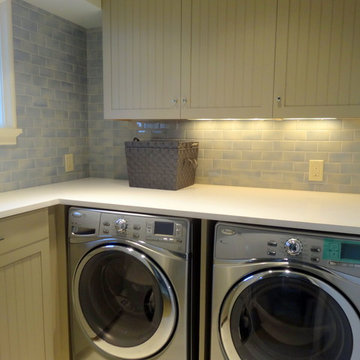
Small contemporary l-shaped separated utility room in Charlotte with beige cabinets, laminate countertops, a side by side washer and dryer, blue walls, ceramic flooring and recessed-panel cabinets.
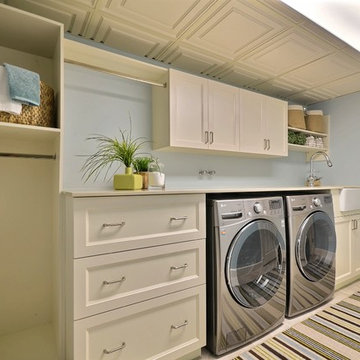
France Larose Photos
This is an example of a large traditional single-wall separated utility room in Montreal with beige cabinets, a belfast sink, blue walls, porcelain flooring, shaker cabinets, engineered stone countertops, a side by side washer and dryer, beige floors and beige worktops.
This is an example of a large traditional single-wall separated utility room in Montreal with beige cabinets, a belfast sink, blue walls, porcelain flooring, shaker cabinets, engineered stone countertops, a side by side washer and dryer, beige floors and beige worktops.

This laundry room also doubles as a kitchenette in this guest cottage. The stacked washer dryer allows for more counter top space, and the upper cabinets provide your guests with more storage.
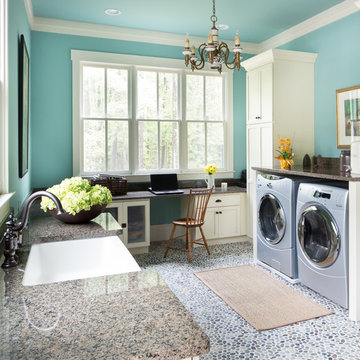
Inspiration for a large traditional u-shaped utility room in Charleston with a belfast sink, shaker cabinets, beige cabinets, granite worktops, blue walls, a side by side washer and dryer and multi-coloured floors.
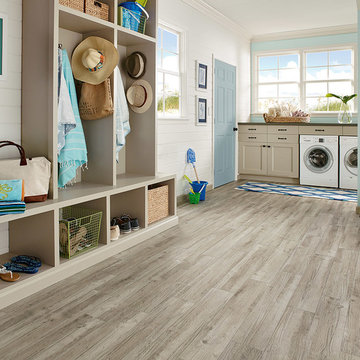
Armstrong Vivero Century Barnwood Weathered Gray
This is an example of a nautical utility room in Columbus with flat-panel cabinets, beige cabinets, blue walls, vinyl flooring and a side by side washer and dryer.
This is an example of a nautical utility room in Columbus with flat-panel cabinets, beige cabinets, blue walls, vinyl flooring and a side by side washer and dryer.
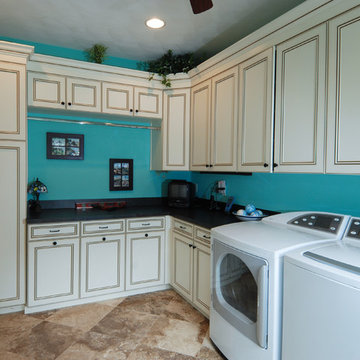
Inspiration for a traditional utility room in Other with beige cabinets, blue walls, beige floors and black worktops.

Tripp Smith Photography
Architect: Architecture +
This is an example of a medium sized traditional l-shaped utility room in Charleston with a submerged sink, shaker cabinets, beige cabinets, engineered stone countertops, blue walls, porcelain flooring, a side by side washer and dryer, multi-coloured floors and beige worktops.
This is an example of a medium sized traditional l-shaped utility room in Charleston with a submerged sink, shaker cabinets, beige cabinets, engineered stone countertops, blue walls, porcelain flooring, a side by side washer and dryer, multi-coloured floors and beige worktops.
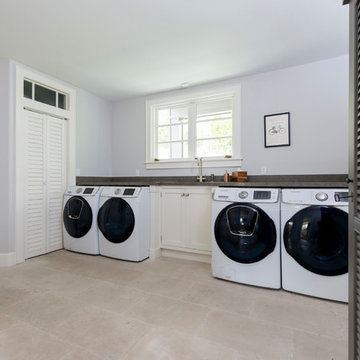
Laundry Room
Inspiration for a large traditional single-wall separated utility room in Los Angeles with a submerged sink, beaded cabinets, beige cabinets, limestone worktops, blue walls, limestone flooring, a side by side washer and dryer and beige floors.
Inspiration for a large traditional single-wall separated utility room in Los Angeles with a submerged sink, beaded cabinets, beige cabinets, limestone worktops, blue walls, limestone flooring, a side by side washer and dryer and beige floors.

Photo: Mark Fergus
This is an example of a small classic single-wall separated utility room in Melbourne with a submerged sink, shaker cabinets, beige cabinets, granite worktops, blue walls, porcelain flooring, a stacked washer and dryer, grey floors and white worktops.
This is an example of a small classic single-wall separated utility room in Melbourne with a submerged sink, shaker cabinets, beige cabinets, granite worktops, blue walls, porcelain flooring, a stacked washer and dryer, grey floors and white worktops.
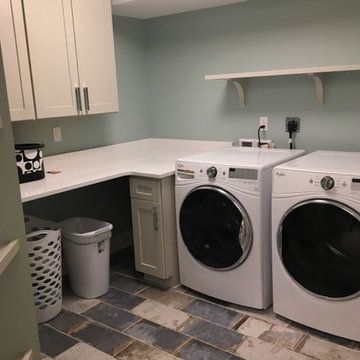
Converted Furniture Factory Condo by Debra Poppen Designs of Ada, MI || The laundry room is attached to the master bedroom's walk in closet for convenience. The artistic tile carries on the beach theme within the renovated condo.
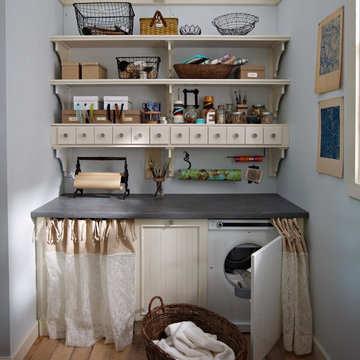
Photos by Country Home Magazine
Design ideas for a rural utility room in Boston with beige cabinets, blue walls and medium hardwood flooring.
Design ideas for a rural utility room in Boston with beige cabinets, blue walls and medium hardwood flooring.
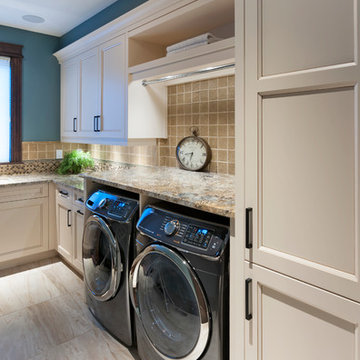
Beautiful and Elegant Mountain Home
Custom home built in Canmore, Alberta interior design by award winning team.
Interior Design by : The Interior Design Group.
Contractor: Bob Kocian - Distintive Homes Canmore
Kitchen and Millwork: Frank Funk ~ Bow Valley Kitchens
Bob Young - Photography
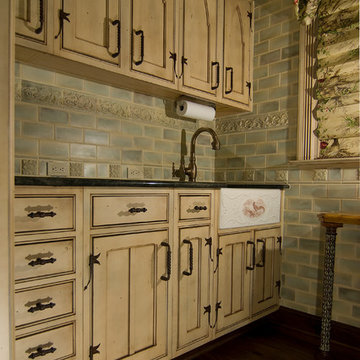
This laundry room provides a concealed ironing board in a drawer. The backsplash tile is tumbled to reflect an age old installation.
www.press1photos.com
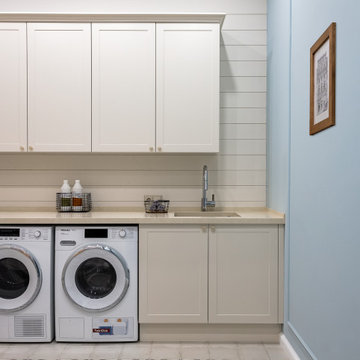
Просторная прачечная - это мечта любой хозяйки. Отдельное помещение, где можно сушить, гладить вещи не перетаскивая их из стиральной машины в другой конец дома.
Utility Room with Beige Cabinets and Blue Walls Ideas and Designs
1