Utility Room with Blue Walls and Blue Floors Ideas and Designs
Refine by:
Budget
Sort by:Popular Today
1 - 20 of 73 photos
Item 1 of 3

Mary Carol Fitzgerald
This is an example of a medium sized modern single-wall separated utility room in Chicago with a submerged sink, shaker cabinets, blue cabinets, engineered stone countertops, blue walls, concrete flooring, a side by side washer and dryer, blue floors and white worktops.
This is an example of a medium sized modern single-wall separated utility room in Chicago with a submerged sink, shaker cabinets, blue cabinets, engineered stone countertops, blue walls, concrete flooring, a side by side washer and dryer, blue floors and white worktops.

Our Austin studio decided to go bold with this project by ensuring that each space had a unique identity in the Mid-Century Modern style bathroom, butler's pantry, and mudroom. We covered the bathroom walls and flooring with stylish beige and yellow tile that was cleverly installed to look like two different patterns. The mint cabinet and pink vanity reflect the mid-century color palette. The stylish knobs and fittings add an extra splash of fun to the bathroom.
The butler's pantry is located right behind the kitchen and serves multiple functions like storage, a study area, and a bar. We went with a moody blue color for the cabinets and included a raw wood open shelf to give depth and warmth to the space. We went with some gorgeous artistic tiles that create a bold, intriguing look in the space.
In the mudroom, we used siding materials to create a shiplap effect to create warmth and texture – a homage to the classic Mid-Century Modern design. We used the same blue from the butler's pantry to create a cohesive effect. The large mint cabinets add a lighter touch to the space.
---
Project designed by the Atomic Ranch featured modern designers at Breathe Design Studio. From their Austin design studio, they serve an eclectic and accomplished nationwide clientele including in Palm Springs, LA, and the San Francisco Bay Area.
For more about Breathe Design Studio, see here: https://www.breathedesignstudio.com/
To learn more about this project, see here: https://www.breathedesignstudio.com/-atomic-ranch-1

Remodeled by Lion Builder construction
Design By Veneer Designs
Large contemporary single-wall separated utility room in Los Angeles with a submerged sink, flat-panel cabinets, engineered stone countertops, blue walls, a side by side washer and dryer, grey worktops, medium wood cabinets and blue floors.
Large contemporary single-wall separated utility room in Los Angeles with a submerged sink, flat-panel cabinets, engineered stone countertops, blue walls, a side by side washer and dryer, grey worktops, medium wood cabinets and blue floors.

Mike Kaskel Retirement home designed for extended family! I loved this couple! They decided to build their retirement dream home before retirement so that they could enjoy entertaining their grown children and their newly started families. A bar area with 2 beer taps, space for air hockey, a large balcony, a first floor kitchen with a large island opening to a fabulous pool and the ocean are just a few things designed with the kids in mind. The color palette is casual beach with pops of aqua and turquoise that add to the relaxed feel of the home.

Inspiration for a classic l-shaped utility room in Seattle with a submerged sink, recessed-panel cabinets, grey cabinets, blue walls, a stacked washer and dryer, blue floors, white worktops and wallpapered walls.

Monogram Builders LLC
Inspiration for a medium sized country l-shaped separated utility room in Portland with a submerged sink, recessed-panel cabinets, white cabinets, engineered stone countertops, blue walls, porcelain flooring, a side by side washer and dryer, blue floors and beige worktops.
Inspiration for a medium sized country l-shaped separated utility room in Portland with a submerged sink, recessed-panel cabinets, white cabinets, engineered stone countertops, blue walls, porcelain flooring, a side by side washer and dryer, blue floors and beige worktops.

Bathed in soft blue this laundry room doubles as a craft room with custom cabinetry and a center island.
Inspiration for a large traditional u-shaped utility room in Minneapolis with a belfast sink, shaker cabinets, blue cabinets, engineered stone countertops, white splashback, ceramic splashback, blue walls, porcelain flooring, a side by side washer and dryer, blue floors and white worktops.
Inspiration for a large traditional u-shaped utility room in Minneapolis with a belfast sink, shaker cabinets, blue cabinets, engineered stone countertops, white splashback, ceramic splashback, blue walls, porcelain flooring, a side by side washer and dryer, blue floors and white worktops.

Inspiration for a classic utility room in Los Angeles with shaker cabinets, blue cabinets, soapstone worktops, beige splashback, ceramic splashback, blue walls, porcelain flooring, a side by side washer and dryer, blue floors and black worktops.

Amazing transformation of a cluttered and old laundry room into a bright and organized space. We divided the large closet into 2 closets. The right side with open shelving for animal food, cat litter box, baskets and other items. While the left side is now organized for all of their cleaning products, shoes and vacuum/brooms. The coolest part of the new space is the custom BI_FOLD BARN DOOR SYSTEM for the closet. Hard to engineer but so worth it! Tons of storage in these grey shaker cabinets and lots of counter space with a deeper sink area and stacked washer/dryer.
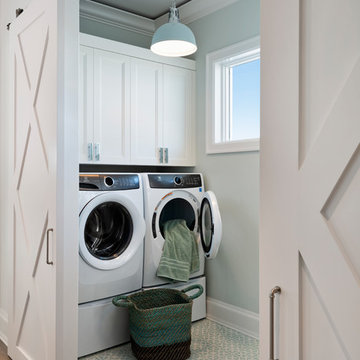
Amber Frederiksen Photography
Medium sized classic separated utility room in Other with white cabinets, blue walls, concrete flooring, a side by side washer and dryer and blue floors.
Medium sized classic separated utility room in Other with white cabinets, blue walls, concrete flooring, a side by side washer and dryer and blue floors.
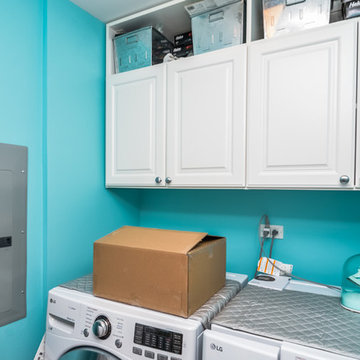
Medium sized contemporary single-wall separated utility room in Chicago with blue walls, a side by side washer and dryer and blue floors.

Large contemporary u-shaped utility room in San Francisco with a submerged sink, shaker cabinets, blue cabinets, wood worktops, grey splashback, engineered quartz splashback, blue walls, ceramic flooring, a side by side washer and dryer, blue floors, blue worktops and tongue and groove walls.
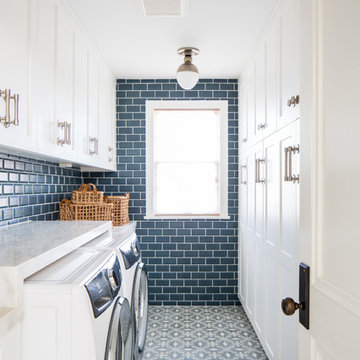
Ryan Garvin
This is an example of a country galley separated utility room in Los Angeles with recessed-panel cabinets, white cabinets, blue walls, a side by side washer and dryer, blue floors and white worktops.
This is an example of a country galley separated utility room in Los Angeles with recessed-panel cabinets, white cabinets, blue walls, a side by side washer and dryer, blue floors and white worktops.
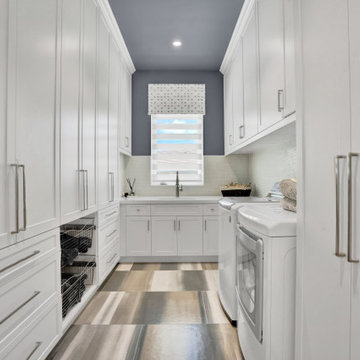
Laundry heaven! A place for everything and everything in its place
Large contemporary u-shaped separated utility room in Miami with a submerged sink, shaker cabinets, white cabinets, composite countertops, white splashback, marble splashback, blue walls, ceramic flooring, a side by side washer and dryer, blue floors and white worktops.
Large contemporary u-shaped separated utility room in Miami with a submerged sink, shaker cabinets, white cabinets, composite countertops, white splashback, marble splashback, blue walls, ceramic flooring, a side by side washer and dryer, blue floors and white worktops.
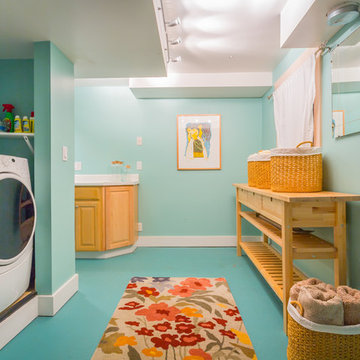
Cory Holland Photography
Nautical utility room in Seattle with blue walls, a side by side washer and dryer and blue floors.
Nautical utility room in Seattle with blue walls, a side by side washer and dryer and blue floors.
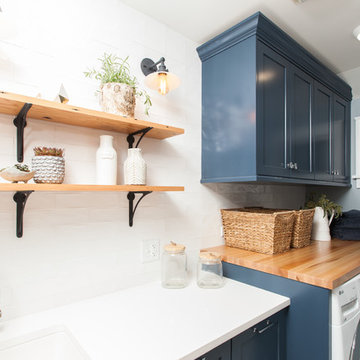
Mary Carol Fitzgerald
This is an example of a medium sized modern single-wall separated utility room in Chicago with a submerged sink, shaker cabinets, blue cabinets, engineered stone countertops, blue walls, concrete flooring, a side by side washer and dryer, blue floors and white worktops.
This is an example of a medium sized modern single-wall separated utility room in Chicago with a submerged sink, shaker cabinets, blue cabinets, engineered stone countertops, blue walls, concrete flooring, a side by side washer and dryer, blue floors and white worktops.

Design ideas for a large eclectic u-shaped utility room in Chicago with a submerged sink, flat-panel cabinets, blue cabinets, engineered stone countertops, blue walls, ceramic flooring, an integrated washer and dryer, blue floors, white worktops and tongue and groove walls.
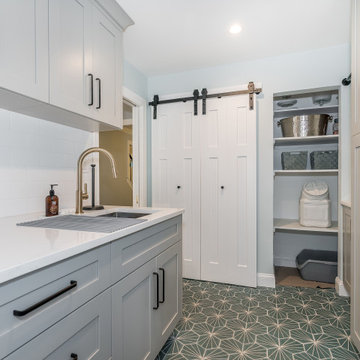
Amazing transformation of a cluttered and old laundry room into a bright and organized space. We divided the large closet into 2 closets. The right side with open shelving for animal food, cat litter box, baskets and other items. While the left side is now organized for all of their cleaning products, shoes and vacuum/brooms. The coolest part of the new space is the custom BI_FOLD BARN DOOR SYSTEM for the closet. Hard to engineer but so worth it! Tons of storage in these grey shaker cabinets and lots of counter space with a deeper sink area and stacked washer/dryer.
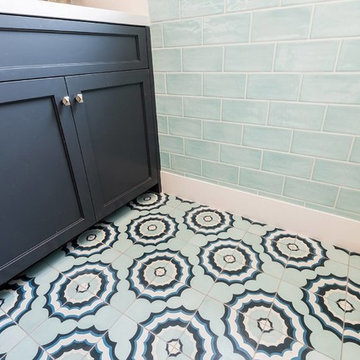
Cement tile detailing at laundry room
Inspiration for a small coastal separated utility room in Los Angeles with shaker cabinets, blue cabinets, engineered stone countertops, blue walls, ceramic flooring, a side by side washer and dryer, blue floors and white worktops.
Inspiration for a small coastal separated utility room in Los Angeles with shaker cabinets, blue cabinets, engineered stone countertops, blue walls, ceramic flooring, a side by side washer and dryer, blue floors and white worktops.
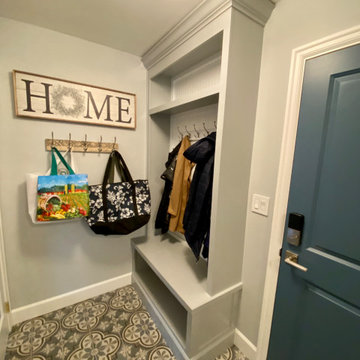
Monogram Builders LLC
Medium sized farmhouse l-shaped separated utility room in Portland with a submerged sink, recessed-panel cabinets, white cabinets, engineered stone countertops, blue walls, porcelain flooring, a side by side washer and dryer, blue floors and beige worktops.
Medium sized farmhouse l-shaped separated utility room in Portland with a submerged sink, recessed-panel cabinets, white cabinets, engineered stone countertops, blue walls, porcelain flooring, a side by side washer and dryer, blue floors and beige worktops.
Utility Room with Blue Walls and Blue Floors Ideas and Designs
1