Utility Room with Blue Walls and Dark Hardwood Flooring Ideas and Designs
Refine by:
Budget
Sort by:Popular Today
1 - 20 of 84 photos
Item 1 of 3

This is a mid-sized galley style laundry room with custom paint grade cabinets. These cabinets feature a beaded inset construction method with a high gloss sheen on the painted finish. We also included a rolling ladder for easy access to upper level storage areas.

Inspiration for a small traditional single-wall laundry cupboard in Minneapolis with a submerged sink, shaker cabinets, white cabinets, engineered stone countertops, blue walls, dark hardwood flooring, brown floors and white worktops.

Inspiration for a medium sized traditional galley utility room in Other with a submerged sink, blue cabinets, engineered stone countertops, blue splashback, metro tiled splashback, blue walls, dark hardwood flooring, a side by side washer and dryer, white worktops and a wallpapered ceiling.

A small, dark outdated laundry room in Hollywood Hills needed a refresh with additional hanging and shelf space. Creative owners not afraid of color. Accent wall wallpaper by Cole and Son. Custom cabinetry painted Amazon Soil by Benjamin Moore. Arctic White Quartz countertop. Walls Whispering Spring by Benjamin Moore. Electrolux Perfect Steam washer dryer with storage drawers. Quartz countertop. Photo by Amy Bartlam

This is an example of a large classic l-shaped separated utility room in Chicago with shaker cabinets, blue cabinets, engineered stone countertops, blue walls, a side by side washer and dryer, brown floors, white worktops and dark hardwood flooring.

Josh Beeman Photography
Photo of a traditional single-wall separated utility room in Cincinnati with a submerged sink, recessed-panel cabinets, white cabinets, blue walls, dark hardwood flooring, a stacked washer and dryer, brown floors and black worktops.
Photo of a traditional single-wall separated utility room in Cincinnati with a submerged sink, recessed-panel cabinets, white cabinets, blue walls, dark hardwood flooring, a stacked washer and dryer, brown floors and black worktops.

Clark Dugger Photography
This is an example of a medium sized classic single-wall separated utility room in Los Angeles with a belfast sink, shaker cabinets, white cabinets, engineered stone countertops, blue walls, dark hardwood flooring and a side by side washer and dryer.
This is an example of a medium sized classic single-wall separated utility room in Los Angeles with a belfast sink, shaker cabinets, white cabinets, engineered stone countertops, blue walls, dark hardwood flooring and a side by side washer and dryer.

Nautical single-wall separated utility room in Boston with beaded cabinets, blue cabinets, blue walls, dark hardwood flooring and brown floors.
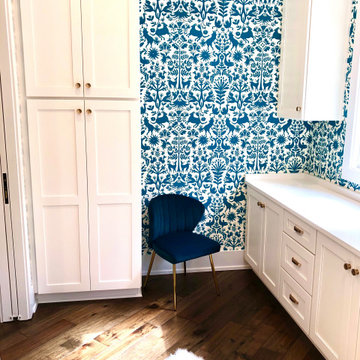
Casita Hickory – The Monterey Hardwood Collection was designed with a historical, European influence making it simply savvy & perfect for today’s trends. This collection captures the beauty of nature, developed using tomorrow’s technology to create a new demand for random width planks.
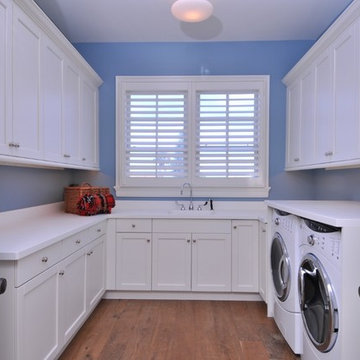
Medium sized nautical u-shaped separated utility room in Tampa with a single-bowl sink, blue walls, dark hardwood flooring, a side by side washer and dryer, white cabinets, marble worktops, shaker cabinets, brown floors and white worktops.

Coastal single-wall separated utility room in Charleston with a built-in sink, shaker cabinets, white cabinets, blue walls, dark hardwood flooring, brown floors, white worktops and wallpapered walls.
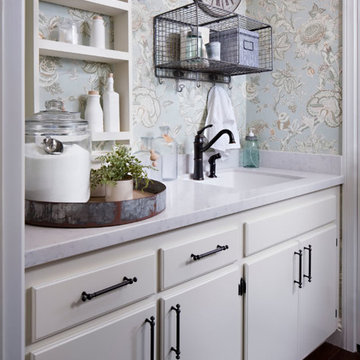
Zack Benson
Design ideas for a small farmhouse galley utility room in San Diego with a submerged sink, white cabinets, quartz worktops, blue walls, dark hardwood flooring and flat-panel cabinets.
Design ideas for a small farmhouse galley utility room in San Diego with a submerged sink, white cabinets, quartz worktops, blue walls, dark hardwood flooring and flat-panel cabinets.
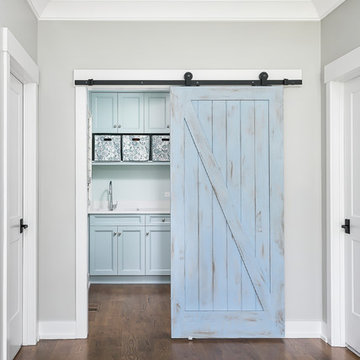
Inspiration for a large traditional l-shaped separated utility room in Chicago with shaker cabinets, blue cabinets, engineered stone countertops, blue walls, brown floors, white worktops, a side by side washer and dryer and dark hardwood flooring.

Utility room of the Arthur Rutenberg Homes Asheville 1267 model home built by Greenville, SC home builders, American Eagle Builders.
This is an example of an expansive classic u-shaped utility room in Other with a belfast sink, shaker cabinets, white cabinets, granite worktops, blue walls, dark hardwood flooring, a side by side washer and dryer and brown floors.
This is an example of an expansive classic u-shaped utility room in Other with a belfast sink, shaker cabinets, white cabinets, granite worktops, blue walls, dark hardwood flooring, a side by side washer and dryer and brown floors.

Photo of a medium sized traditional galley utility room in Other with a submerged sink, blue cabinets, engineered stone countertops, blue splashback, metro tiled splashback, blue walls, dark hardwood flooring, a side by side washer and dryer, white worktops and a wallpapered ceiling.
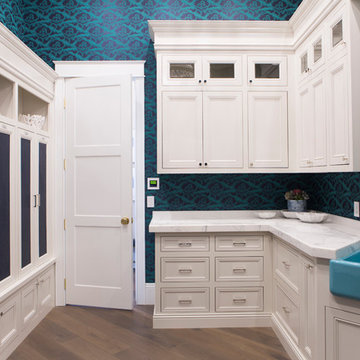
Inspiration for a large traditional utility room in Phoenix with a belfast sink, recessed-panel cabinets, white cabinets, marble worktops, blue walls, dark hardwood flooring and brown floors.
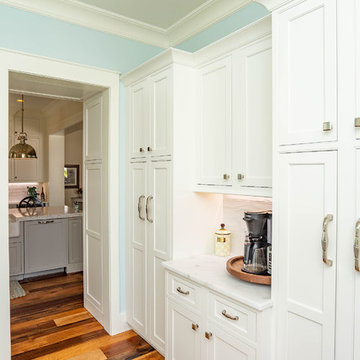
This is an example of a medium sized beach style galley utility room in Atlanta with shaker cabinets, white cabinets, quartz worktops, blue walls, dark hardwood flooring, a stacked washer and dryer, brown floors and white worktops.

Photo of a medium sized traditional u-shaped separated utility room in Atlanta with an utility sink, beaded cabinets, white cabinets, engineered stone countertops, blue walls, dark hardwood flooring, a side by side washer and dryer, brown floors and white worktops.
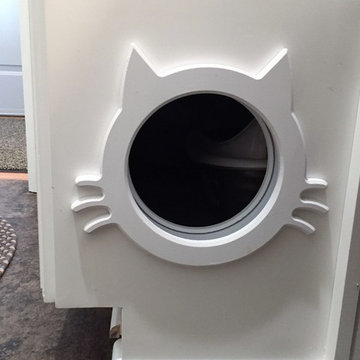
Small traditional single-wall laundry cupboard in Minneapolis with a submerged sink, shaker cabinets, white cabinets, engineered stone countertops, blue walls, dark hardwood flooring, brown floors and white worktops.
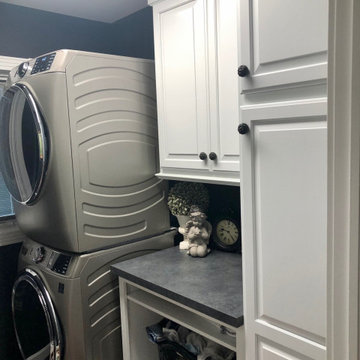
Stacked the washer and dryer and got rid of the sink so we could have a folding countertop and more storage space.
Design ideas for a small classic galley separated utility room in Detroit with raised-panel cabinets, white cabinets, laminate countertops, blue walls, dark hardwood flooring, a stacked washer and dryer, brown floors and grey worktops.
Design ideas for a small classic galley separated utility room in Detroit with raised-panel cabinets, white cabinets, laminate countertops, blue walls, dark hardwood flooring, a stacked washer and dryer, brown floors and grey worktops.
Utility Room with Blue Walls and Dark Hardwood Flooring Ideas and Designs
1