Utility Room with Blue Walls and Grey Worktops Ideas and Designs
Refine by:
Budget
Sort by:Popular Today
1 - 20 of 137 photos

This light filled laundry room is as functional as it is beautiful. It features a vented clothes drying cabinet, complete with a hanging rod for air drying clothes and pullout mesh racks for drying t-shirts or delicates. The handy dog shower makes it easier to keep Fido clean and the full height wall tile makes cleaning a breeze. Open shelves above the dog shower provide a handy spot for rolled up towels, dog shampoo and dog treats. A laundry soaking sink, a custom pullout cabinet for hanging mops, brooms and other cleaning supplies, and ample cabinet storage make this a dream laundry room. Design accents include a fun octagon wall tile and a whimsical gold basket light fixture.

Original to the home was a beautiful stained glass window. The homeowner’s wanted to reuse it and since the laundry room had no exterior window, it was perfect. Natural light from the skylight above the back stairway filters through it and illuminates the laundry room. What was an otherwise mundane space now showcases a beautiful art piece. The room also features one of Cambria’s newest counter top colors, Parys. The rich blue and gray tones are seen again in the blue wall paint and the stainless steel sink and faucet finish. Twin Cities Closet Company provided for this small space making the most of every square inch.

Design ideas for a small classic l-shaped utility room in Milwaukee with a submerged sink, recessed-panel cabinets, white cabinets, quartz worktops, blue walls, ceramic flooring, a side by side washer and dryer, grey floors and grey worktops.

This little laundry room uses hidden tricks to modernize and maximize limited space. Opposite the washing machine and dryer, custom cabinetry was added on both sides of an ironing board cupboard. Another thoughtful addition is a space for a hook to help lift clothes to the hanging rack.
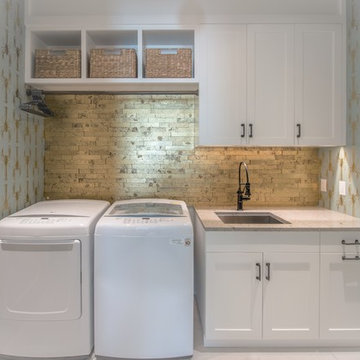
Impactful design can be found even in the smallest spaces. Who wouldn’t want to come and do laundry in this delightfully warm and inviting laundry room? The gold brick tile and lobster print wall paper bring a sense of class and whimsy that would make anyone want to visit the space.
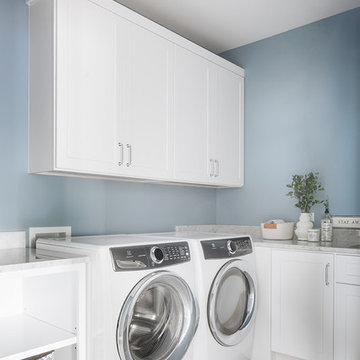
Photo of a nautical separated utility room in Chicago with shaker cabinets, white cabinets, marble worktops, blue walls, a side by side washer and dryer, grey floors and grey worktops.
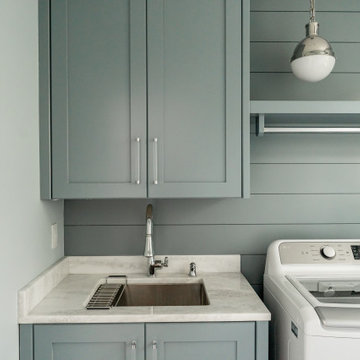
This is an example of a coastal separated utility room in Other with a built-in sink, shaker cabinets, grey cabinets, grey splashback, tonge and groove splashback, blue walls, a side by side washer and dryer and grey worktops.
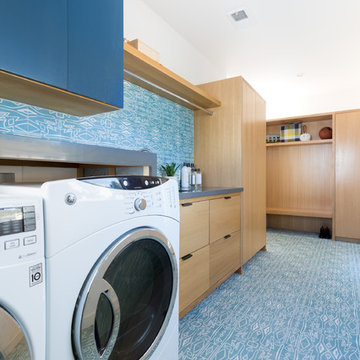
Remodeled by Lion Builder construction
Design By Veneer Designs
Design ideas for a large retro single-wall utility room in Los Angeles with a submerged sink, flat-panel cabinets, light wood cabinets, engineered stone countertops, blue walls, light hardwood flooring, a side by side washer and dryer and grey worktops.
Design ideas for a large retro single-wall utility room in Los Angeles with a submerged sink, flat-panel cabinets, light wood cabinets, engineered stone countertops, blue walls, light hardwood flooring, a side by side washer and dryer and grey worktops.
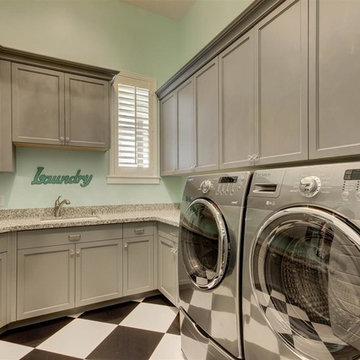
Photo of a medium sized traditional u-shaped laundry cupboard in Phoenix with a submerged sink, recessed-panel cabinets, grey cabinets, granite worktops, blue walls, ceramic flooring, a side by side washer and dryer, multi-coloured floors and grey worktops.

This elegant home is a modern medley of design with metal accents, pastel hues, bright upholstery, wood flooring, and sleek lighting.
Project completed by Wendy Langston's Everything Home interior design firm, which serves Carmel, Zionsville, Fishers, Westfield, Noblesville, and Indianapolis.
To learn more about this project, click here:
https://everythinghomedesigns.com/portfolio/mid-west-living-project/

Une pièce indispensable souvent oubliée
En complément de notre activité de cuisiniste, nous réalisons régulièrement des lingeries/ buanderies.
Fonctionnelle et esthétique
Venez découvrir dans notre showroom à Déville lès Rouen une lingerie/buanderie sur mesure.
Nous avons conçu une implantation fonctionnelle : un plan de travail en inox avec évier soudé et mitigeur, des paniers à linges intégrés en sous-plan, un espace de rangement pour les produits ménagers et une penderie pour suspendre quelques vêtements en attente de repassage.
Le lave-linge et le sèche-linge Miele sont superposés grâce au tiroir de rangement qui offre une tablette pour poser un panier afin de décharger le linge.
L’armoire séchante d’Asko vient compléter notre lingerie, véritable atout méconnu.

We love this fun laundry room! Octagonal tile, watercolor subway tile and blue walls keeps it interesting!
This is an example of a large urban l-shaped separated utility room in Denver with a submerged sink, shaker cabinets, grey cabinets, quartz worktops, blue splashback, ceramic splashback, blue walls, ceramic flooring, a side by side washer and dryer, grey floors and grey worktops.
This is an example of a large urban l-shaped separated utility room in Denver with a submerged sink, shaker cabinets, grey cabinets, quartz worktops, blue splashback, ceramic splashback, blue walls, ceramic flooring, a side by side washer and dryer, grey floors and grey worktops.

Inspiration for a large eclectic separated utility room in Sacramento with a submerged sink, flat-panel cabinets, green cabinets, quartz worktops, grey splashback, engineered quartz splashback, blue walls, ceramic flooring, a side by side washer and dryer, grey floors and grey worktops.

Inspiration for a large retro separated utility room in Other with blue walls, a side by side washer and dryer, a double-bowl sink, open cabinets, white cabinets, grey worktops and cork flooring.
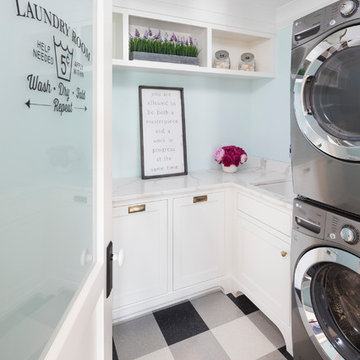
Landmark Photography
This is an example of a beach style l-shaped separated utility room in Minneapolis with a submerged sink, white cabinets, blue walls, a stacked washer and dryer, multi-coloured floors and grey worktops.
This is an example of a beach style l-shaped separated utility room in Minneapolis with a submerged sink, white cabinets, blue walls, a stacked washer and dryer, multi-coloured floors and grey worktops.
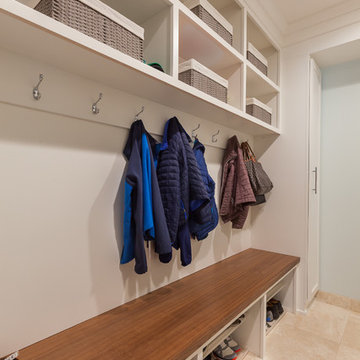
Elizabeth Steiner Photography
Design ideas for a medium sized traditional u-shaped utility room in Chicago with a submerged sink, shaker cabinets, white cabinets, engineered stone countertops, blue walls, marble flooring, a side by side washer and dryer, beige floors and grey worktops.
Design ideas for a medium sized traditional u-shaped utility room in Chicago with a submerged sink, shaker cabinets, white cabinets, engineered stone countertops, blue walls, marble flooring, a side by side washer and dryer, beige floors and grey worktops.
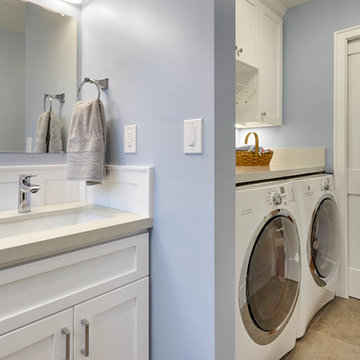
Kristen Paulin Photographer
Photo of a medium sized traditional single-wall utility room in San Francisco with ceramic flooring, a side by side washer and dryer, recessed-panel cabinets, white cabinets, engineered stone countertops, blue walls, grey floors and grey worktops.
Photo of a medium sized traditional single-wall utility room in San Francisco with ceramic flooring, a side by side washer and dryer, recessed-panel cabinets, white cabinets, engineered stone countertops, blue walls, grey floors and grey worktops.

This little laundry room uses hidden tricks to modernize and maximize limited space. The main wall features bumped out upper cabinets above the washing machine for increased storage and easy access. Next to the cabinets are open shelves that allow space for the air vent on the back wall. This fan was faux painted to match the cabinets - blending in so well you wouldn’t even know it’s there!
Between the cabinetry and blue fantasy marble countertop sits a luxuriously tiled backsplash. This beautiful backsplash hides the door to necessary valves, its outline barely visible while allowing easy access.
Making the room brighter are light, textured walls, under cabinet, and updated lighting. Though you can’t see it in the photos, one more trick was used: the door was changed to smaller french doors, so when open, they are not in the middle of the room. Door backs are covered in the same wallpaper as the rest of the room - making the doors look like part of the room, and increasing available space.

This light filled laundry room is as functional as it is beautiful. It features a vented clothes drying cabinet, complete with a hanging rod for air drying clothes and pullout mesh racks for drying t-shirts or delicates. The handy dog shower makes it easier to keep Fido clean and the full height wall tile makes cleaning a breeze. Open shelves above the dog shower provide a handy spot for rolled up towels, dog shampoo and dog treats. A laundry soaking sink, a custom pullout cabinet for hanging mops, brooms and other cleaning supplies, and ample cabinet storage make this a dream laundry room. Design accents include a fun octagon wall tile and a whimsical gold basket light fixture.
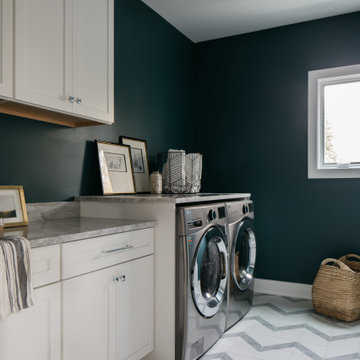
Classic single-wall utility room in Chicago with shaker cabinets, white cabinets, blue walls, a side by side washer and dryer, multi-coloured floors and grey worktops.
Utility Room with Blue Walls and Grey Worktops Ideas and Designs
1