Utility Room with Laminate Countertops and Blue Walls Ideas and Designs
Refine by:
Budget
Sort by:Popular Today
1 - 20 of 265 photos

After photo - front loading washer/dryer with continuous counter. "Fresh as soap" look, requested by client. Hanging rod suspended from ceiling.
Design ideas for a large classic single-wall separated utility room in Portland with laminate countertops, a built-in sink, white cabinets, shaker cabinets, blue walls, lino flooring, a side by side washer and dryer, multi-coloured floors and white worktops.
Design ideas for a large classic single-wall separated utility room in Portland with laminate countertops, a built-in sink, white cabinets, shaker cabinets, blue walls, lino flooring, a side by side washer and dryer, multi-coloured floors and white worktops.

M & M Quality Home Contractors
Medium sized classic utility room in Minneapolis with a built-in sink, white cabinets, laminate countertops, blue walls, ceramic flooring, a side by side washer and dryer and recessed-panel cabinets.
Medium sized classic utility room in Minneapolis with a built-in sink, white cabinets, laminate countertops, blue walls, ceramic flooring, a side by side washer and dryer and recessed-panel cabinets.
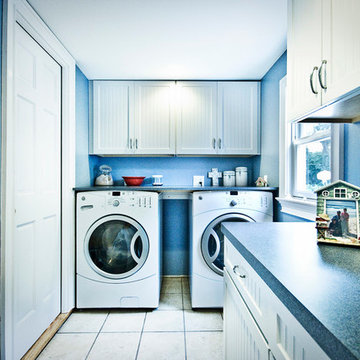
Laundry room addition.
New cabinets, washer, dryer, floors, countertops, pocket doors, windows and exterior door.
Photo of a medium sized contemporary l-shaped utility room in Huntington with white cabinets, blue walls, ceramic flooring, a side by side washer and dryer, shaker cabinets and laminate countertops.
Photo of a medium sized contemporary l-shaped utility room in Huntington with white cabinets, blue walls, ceramic flooring, a side by side washer and dryer, shaker cabinets and laminate countertops.
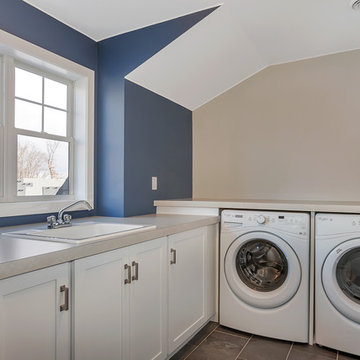
Custom home built by Werschay Homes in central Minnesota. - 360 Real Estate Image LLC
Photo of a medium sized rural l-shaped utility room in Minneapolis with a single-bowl sink, shaker cabinets, white cabinets, laminate countertops, blue walls, ceramic flooring, a side by side washer and dryer and grey floors.
Photo of a medium sized rural l-shaped utility room in Minneapolis with a single-bowl sink, shaker cabinets, white cabinets, laminate countertops, blue walls, ceramic flooring, a side by side washer and dryer and grey floors.
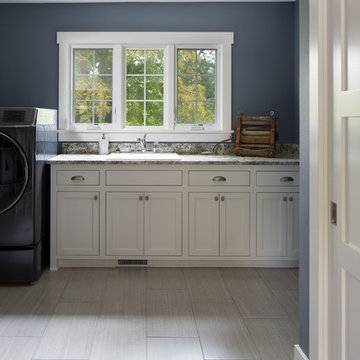
Open concept mudroom laundry room with custom flat panel inset cabinetry, white painted trim, and porcelain tile. (Ryan Hainey)
Large traditional l-shaped utility room in Milwaukee with a built-in sink, flat-panel cabinets, white cabinets, laminate countertops, blue walls, porcelain flooring and a side by side washer and dryer.
Large traditional l-shaped utility room in Milwaukee with a built-in sink, flat-panel cabinets, white cabinets, laminate countertops, blue walls, porcelain flooring and a side by side washer and dryer.

Light and airy laundry room with a surprising chandelier that dresses up the space. Stackable washer and dryer with built in storage for laundry baskets. A hanging clothes rod, white cabinets for storage and a large utility sink and sprayer make this space highly functional. Ivetta White porcelain tile. Sherwin Williams Tide Water.
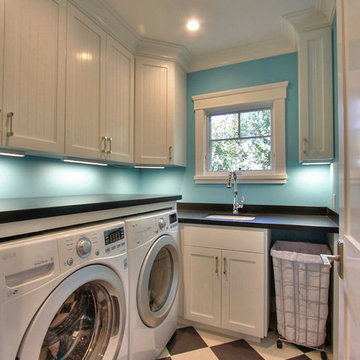
Ryan Ozubko
Medium sized classic l-shaped separated utility room in San Francisco with a submerged sink, shaker cabinets, white cabinets, laminate countertops, blue walls and a side by side washer and dryer.
Medium sized classic l-shaped separated utility room in San Francisco with a submerged sink, shaker cabinets, white cabinets, laminate countertops, blue walls and a side by side washer and dryer.

This laundry room design is exactly what every home needs! As a dedicated utility, storage, and laundry room, it includes space to store laundry supplies, pet products, and much more. It also incorporates a utility sink, countertop, and dedicated areas to sort dirty clothes and hang wet clothes to dry. The space also includes a relaxing bench set into the wall of cabinetry.
Photos by Susan Hagstrom

A vintage reclaimed oak look, Adura® Max "Sausalito" luxury vinyl plank flooring captures the seaside chic vibe of the California coastal city for which it is named. It features rich oak graining with saw marks and a rustic surface texture emphasizing the look of aged reclaimed wood. Available in 6" wide planks and 4 colors (Waterfront shown here).

Pull out shelves installed in the laundry room make deep cabinet space easily accessible. These standard height slide out shelves fully extend and can hold up to 100 pounds!

Retro utility room in Other with an utility sink, medium wood cabinets, laminate countertops, blue walls, lino flooring, a side by side washer and dryer, grey floors and multicoloured worktops.
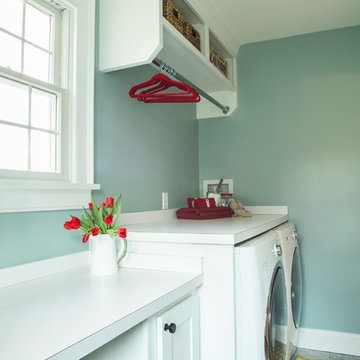
Laundry Room built-ins designed for large capacity washer/dryer and ample folding space.
Robyn Ivy Photography
www.robynivy.com
This is an example of a medium sized classic galley separated utility room in Providence with shaker cabinets, white cabinets, laminate countertops, blue walls, porcelain flooring and a side by side washer and dryer.
This is an example of a medium sized classic galley separated utility room in Providence with shaker cabinets, white cabinets, laminate countertops, blue walls, porcelain flooring and a side by side washer and dryer.

Inspiration for a retro utility room in Melbourne with a single-bowl sink, white cabinets, laminate countertops, blue splashback, metro tiled splashback, blue walls, porcelain flooring, grey floors and white worktops.
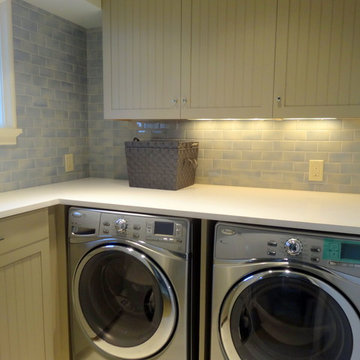
Small contemporary l-shaped separated utility room in Charlotte with beige cabinets, laminate countertops, a side by side washer and dryer, blue walls, ceramic flooring and recessed-panel cabinets.
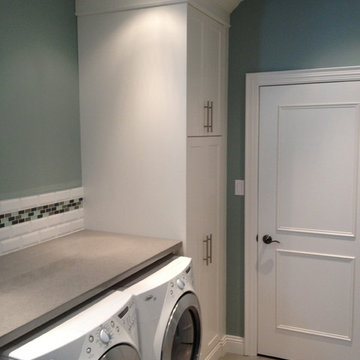
Photo of a medium sized contemporary single-wall separated utility room in Toronto with flat-panel cabinets, white cabinets, laminate countertops, blue walls, light hardwood flooring and a side by side washer and dryer.
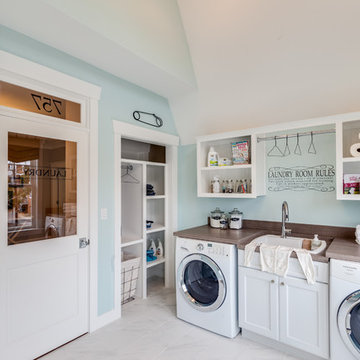
Jonathan Edwards
Photo of a large beach style utility room in Other with a built-in sink, recessed-panel cabinets, white cabinets, laminate countertops, blue walls, marble flooring and a side by side washer and dryer.
Photo of a large beach style utility room in Other with a built-in sink, recessed-panel cabinets, white cabinets, laminate countertops, blue walls, marble flooring and a side by side washer and dryer.

This is an example of a medium sized modern u-shaped laundry cupboard in Birmingham with flat-panel cabinets, white cabinets, laminate countertops, white splashback, mosaic tiled splashback, blue walls, ceramic flooring, a side by side washer and dryer, beige floors and white worktops.

After going through the tragedy of losing their home to a fire, Cherie Miller of CDH Designs and her family were having a difficult time finding a home they liked on a large enough lot. They found a builder that would work with their needs and incredibly small budget, even allowing them to do much of the work themselves. Cherie not only designed the entire home from the ground up, but she and her husband also acted as Project Managers. They custom designed everything from the layout of the interior - including the laundry room, kitchen and bathrooms; to the exterior. There's nothing in this home that wasn't specified by them.
CDH Designs
15 East 4th St
Emporium, PA 15834

Combination layout of laundry, mudroom & pantry rooms come together in cabinetry & cohesive design. Soft maple cabinetry finished in our light, Antique White stain creates the lake house, beach style.

Open shelving and painted flat panel shaker style cabinetry line this galley style laundry room. Hidden custom built pull out drying racks allows entry into the pantry on the other side of the 3 flat panel pocket door. (Ryan Hainey)
Utility Room with Laminate Countertops and Blue Walls Ideas and Designs
1