Utility Room with Medium Wood Cabinets and Blue Walls Ideas and Designs
Refine by:
Budget
Sort by:Popular Today
1 - 20 of 82 photos
Item 1 of 3

Retro utility room in Other with an utility sink, medium wood cabinets, laminate countertops, blue walls, lino flooring, a side by side washer and dryer, grey floors and multicoloured worktops.

Laundry room in rustic textured melamine for 2015 ASID Showcase Home
Interior Deisgn by Renae Keller Interior Design, ASID
This is an example of a medium sized nautical galley separated utility room in Minneapolis with a submerged sink, flat-panel cabinets, marble worktops, blue walls, lino flooring, a stacked washer and dryer and medium wood cabinets.
This is an example of a medium sized nautical galley separated utility room in Minneapolis with a submerged sink, flat-panel cabinets, marble worktops, blue walls, lino flooring, a stacked washer and dryer and medium wood cabinets.

Remodeled by Lion Builder construction
Design By Veneer Designs
Large contemporary single-wall separated utility room in Los Angeles with a submerged sink, flat-panel cabinets, engineered stone countertops, blue walls, a side by side washer and dryer, grey worktops, medium wood cabinets and blue floors.
Large contemporary single-wall separated utility room in Los Angeles with a submerged sink, flat-panel cabinets, engineered stone countertops, blue walls, a side by side washer and dryer, grey worktops, medium wood cabinets and blue floors.

Alan Jackson - Jackson Studios
Design ideas for a small classic single-wall separated utility room in Omaha with shaker cabinets, blue walls, lino flooring, a side by side washer and dryer and medium wood cabinets.
Design ideas for a small classic single-wall separated utility room in Omaha with shaker cabinets, blue walls, lino flooring, a side by side washer and dryer and medium wood cabinets.
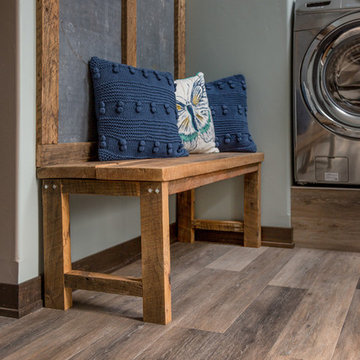
Wonderful light warm finishes make this beautiful rustic home feel soft and airy. Natural farmhouse stylistic finishes and clean stone like surfaces give this home a bright feel throughout each and every space.
Mary Santaga
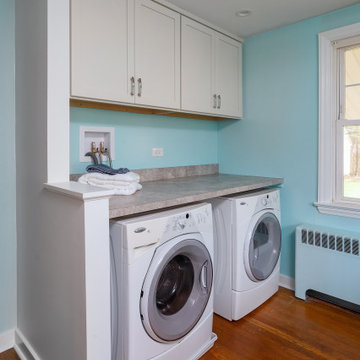
Photo of a small classic single-wall utility room in Philadelphia with shaker cabinets, medium wood cabinets, laminate countertops, beige splashback, blue walls, medium hardwood flooring, a side by side washer and dryer, brown floors and beige worktops.

Plumbing Fixtures through Weinstein Supply Egg Harbor Township, NJ
Design through Summer House Design Group
Construction by D.L. Miner Construction
This is an example of a medium sized eclectic single-wall separated utility room in Philadelphia with a belfast sink, recessed-panel cabinets, engineered stone countertops, blue walls, a stacked washer and dryer, porcelain flooring, beige floors and medium wood cabinets.
This is an example of a medium sized eclectic single-wall separated utility room in Philadelphia with a belfast sink, recessed-panel cabinets, engineered stone countertops, blue walls, a stacked washer and dryer, porcelain flooring, beige floors and medium wood cabinets.
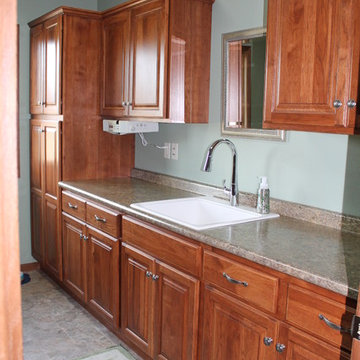
Brand: Showplace Wood Products
Door Style: Covington
Wood Specie: Hickory
Finish: Autumn
Counter Top
Brand: Wilson Art
Color: Crystalline Braun #1839K-45
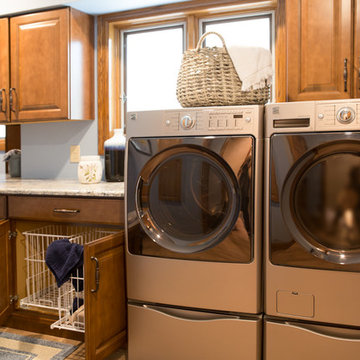
Project by Wiles Design Group. Their Cedar Rapids-based design studio serves the entire Midwest, including Iowa City, Dubuque, Davenport, and Waterloo, as well as North Missouri and St. Louis.
For more about Wiles Design Group, see here: https://wilesdesigngroup.com/
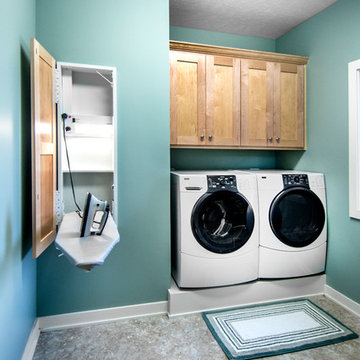
Alan Jackson- Jackson Studios
Traditional separated utility room in Omaha with medium wood cabinets, blue walls, lino flooring and a side by side washer and dryer.
Traditional separated utility room in Omaha with medium wood cabinets, blue walls, lino flooring and a side by side washer and dryer.
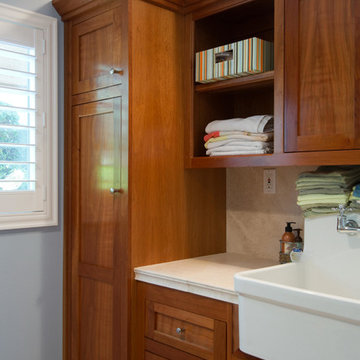
Inspiration for a medium sized modern galley separated utility room in Los Angeles with a belfast sink, shaker cabinets, medium wood cabinets, limestone worktops, blue walls and a side by side washer and dryer.
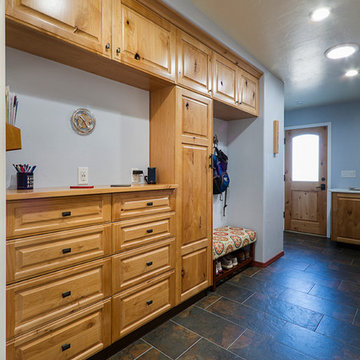
View of the "recharge station" and mail drop. Custom cabinetry by MWP Cabinetmakers, Tucson, AZ.
This is an example of an u-shaped utility room in Phoenix with a submerged sink, raised-panel cabinets, medium wood cabinets, wood worktops, blue walls, porcelain flooring and a side by side washer and dryer.
This is an example of an u-shaped utility room in Phoenix with a submerged sink, raised-panel cabinets, medium wood cabinets, wood worktops, blue walls, porcelain flooring and a side by side washer and dryer.
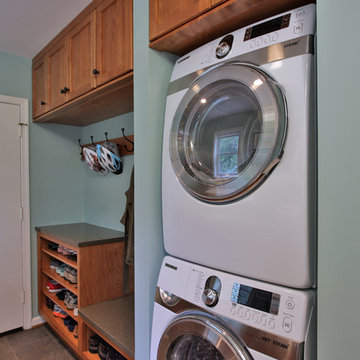
Photo of a classic galley utility room in DC Metro with a submerged sink, shaker cabinets, medium wood cabinets, blue walls, ceramic flooring and a stacked washer and dryer.
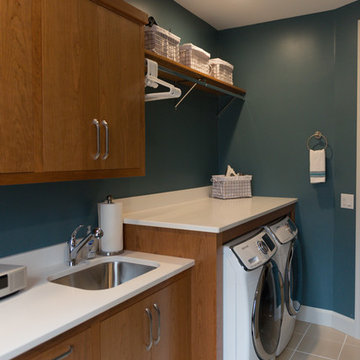
Sherwin William's Refuge paint color sums up this laundry space. Organized layout offers it all: lots of counter space, under mount sink, & hanging storage.
Photos by Mandi
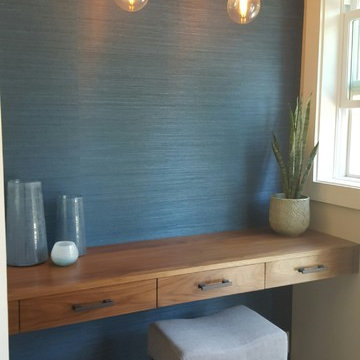
Kravet blue grass cloth wall covering. Custom floating desk by Semolina Designs in Oakland, CA.
This is an example of a small galley utility room in San Francisco with flat-panel cabinets, medium wood cabinets, wood worktops, blue walls and medium hardwood flooring.
This is an example of a small galley utility room in San Francisco with flat-panel cabinets, medium wood cabinets, wood worktops, blue walls and medium hardwood flooring.
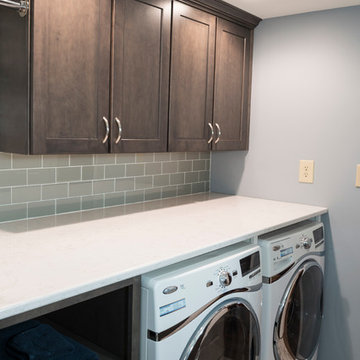
Medium sized classic galley utility room in Indianapolis with shaker cabinets, medium wood cabinets, engineered stone countertops, blue walls and porcelain flooring.
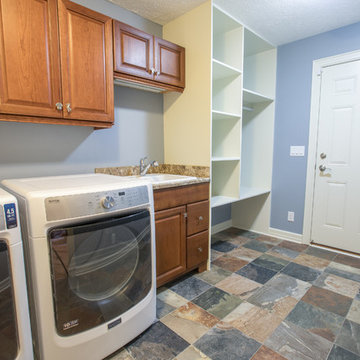
This is an example of a medium sized classic single-wall separated utility room in Detroit with a submerged sink, raised-panel cabinets, medium wood cabinets, granite worktops, blue walls, slate flooring and a side by side washer and dryer.
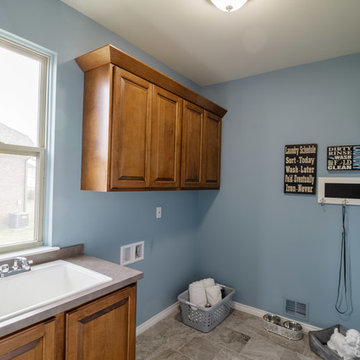
Laundry
Medium sized traditional single-wall separated utility room in Detroit with a built-in sink, shaker cabinets, medium wood cabinets, laminate countertops, blue walls, ceramic flooring, a side by side washer and dryer and grey floors.
Medium sized traditional single-wall separated utility room in Detroit with a built-in sink, shaker cabinets, medium wood cabinets, laminate countertops, blue walls, ceramic flooring, a side by side washer and dryer and grey floors.
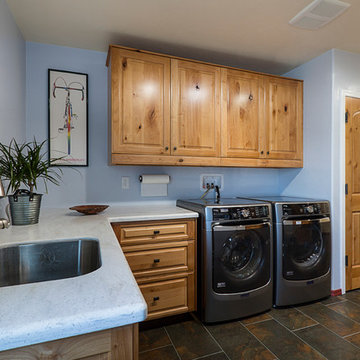
The laundry functions occupy the far end of the space. A Corian countertop provides plenty of space for the folding of clean clothes. Custom cabinetry by MWP Cabinetmakers, Tucson, AZ.
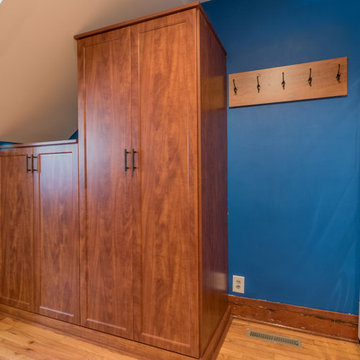
This is an example of a small classic l-shaped utility room in Minneapolis with shaker cabinets, medium wood cabinets, blue walls, light hardwood flooring and a stacked washer and dryer.
Utility Room with Medium Wood Cabinets and Blue Walls Ideas and Designs
1