Utility Room with Open Cabinets and Blue Walls Ideas and Designs
Refine by:
Budget
Sort by:Popular Today
1 - 20 of 43 photos

A multi-purpose laundry room that keeps your house clean and you organized! To see more of the Lane floor plan visit: www.gomsh.com/the-lane
Photo by: Bryan Chavez

Inspiration for a medium sized traditional single-wall utility room in Other with open cabinets, white cabinets, wood worktops, blue walls, porcelain flooring, a side by side washer and dryer, grey floors and brown worktops.

Design ideas for a medium sized traditional single-wall separated utility room in Detroit with an utility sink, open cabinets, white cabinets, blue walls, travertine flooring, a side by side washer and dryer, composite countertops and beige floors.
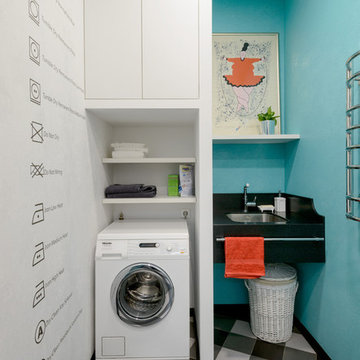
Small contemporary single-wall separated utility room in Novosibirsk with a submerged sink, open cabinets, white cabinets and blue walls.

Small traditional u-shaped separated utility room in Other with open cabinets, white cabinets, blue walls, ceramic flooring, a side by side washer and dryer, a dado rail and wainscoting.
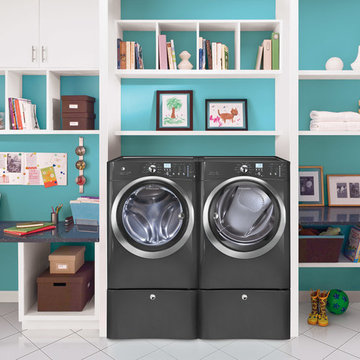
Featuring the latest in technology and design, Electrolux washers and dryers are innovative, intuitive and efficient.
Medium sized contemporary single-wall utility room in Boston with open cabinets, white cabinets, composite countertops, blue walls, porcelain flooring, a side by side washer and dryer and white floors.
Medium sized contemporary single-wall utility room in Boston with open cabinets, white cabinets, composite countertops, blue walls, porcelain flooring, a side by side washer and dryer and white floors.
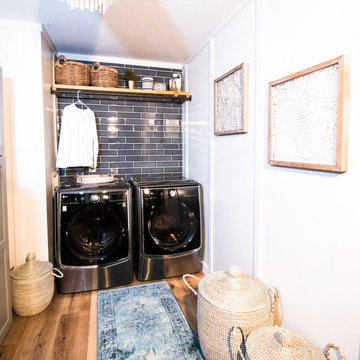
Design ideas for a small modern galley separated utility room in Indianapolis with open cabinets, wood worktops, blue walls, a side by side washer and dryer and brown floors.

現しの鉄骨が印象的なNYスタイルのインダストリアル空間
Inspiration for a medium sized industrial utility room in Osaka with a single-bowl sink, open cabinets, blue walls, beige floors, brown worktops and an integrated washer and dryer.
Inspiration for a medium sized industrial utility room in Osaka with a single-bowl sink, open cabinets, blue walls, beige floors, brown worktops and an integrated washer and dryer.
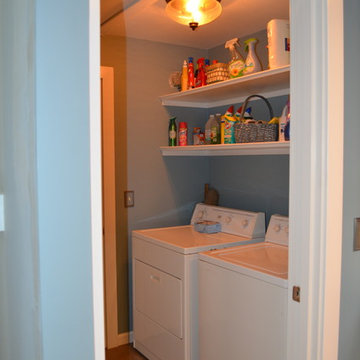
Previously the laundry area was a closet with a pass through area that lead to a hallway for the bedrooms. Since there was already access to the bedrooms on the other side of the wall, we closed off the pass through, removed the closet doors in front of the washer/ dryer and gave the client a functional and usefully laundry room.
Coast to Coast Design, LLC
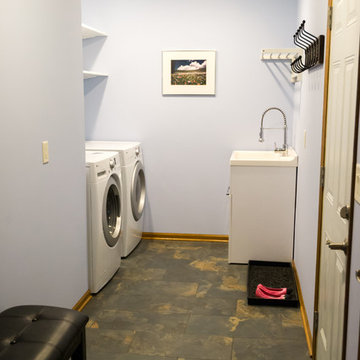
This is an example of a large traditional galley separated utility room in Other with an utility sink, open cabinets, white cabinets, composite countertops, blue walls, porcelain flooring and a side by side washer and dryer.
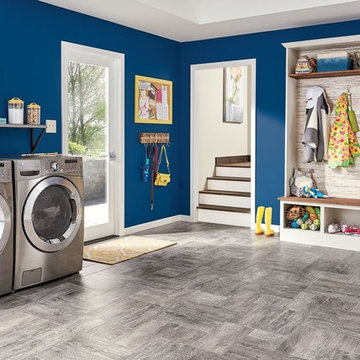
Large classic single-wall utility room in New York with open cabinets, white cabinets, blue walls, laminate floors, a side by side washer and dryer, grey floors and white worktops.

The client was referred to us by the builder to build a vacation home where the family mobile home used to be. Together, we visited Key Largo and once there we understood that the most important thing was to incorporate nature and the sea inside the house. A meeting with the architect took place after and we made a few suggestions that it was taking into consideration as to change the fixed balcony doors by accordion doors or better known as NANA Walls, this detail would bring the ocean inside from the very first moment you walk into the house as if you were traveling in a cruise.
A client's request from the very first day was to have two televisions in the main room, at first I did hesitate about it but then I understood perfectly the purpose and we were fascinated with the final results, it is really impressive!!! and he does not miss any football games, while their children can choose their favorite programs or games. An easy solution to modern times for families to share various interest and time together.
Our purpose from the very first day was to design a more sophisticate style Florida Keys home with a happy vibe for the entire family to enjoy vacationing at a place that had so many good memories for our client and the future generation.
Architecture Photographer : Mattia Bettinelli

Inspiration for a large retro separated utility room in Other with blue walls, a side by side washer and dryer, a double-bowl sink, open cabinets, white cabinets, grey worktops and cork flooring.
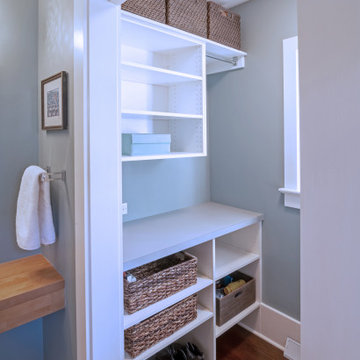
This Arts & Crafts Bungalow got a full makeover! A Not So Big house, the 600 SF first floor now sports a new kitchen, daily entry w. custom back porch, 'library' dining room (with a room divider peninsula for storage) and a new powder room and laundry room!
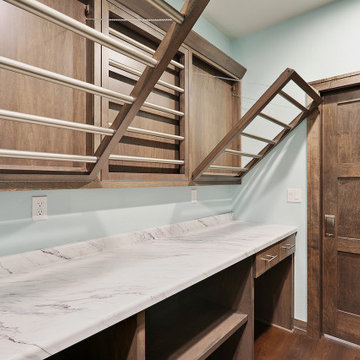
This is an example of a medium sized traditional single-wall separated utility room in Other with open cabinets, dark wood cabinets, composite countertops, blue walls, dark hardwood flooring and white worktops.
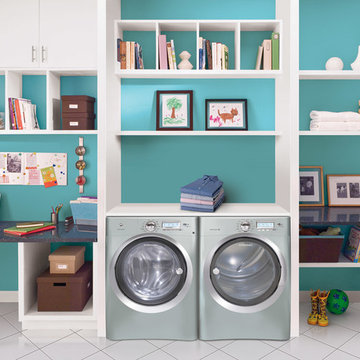
Electrolux appliances are developed in close collaboration with professional chefs and can be found in many Michelin-star restaurants across Europe and North America. Our laundry products are also trusted by the world finest hotels and healthcare facilities, where clean is paramount.
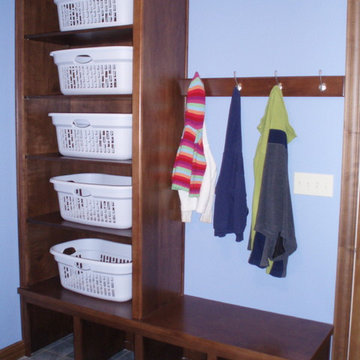
This is an example of a traditional single-wall utility room in Other with open cabinets, blue walls and ceramic flooring.
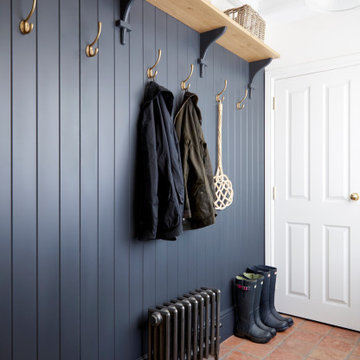
Boot room with dark blue paneling and terracotta tiles.
Medium sized traditional galley utility room in West Midlands with open cabinets, blue cabinets and blue walls.
Medium sized traditional galley utility room in West Midlands with open cabinets, blue cabinets and blue walls.
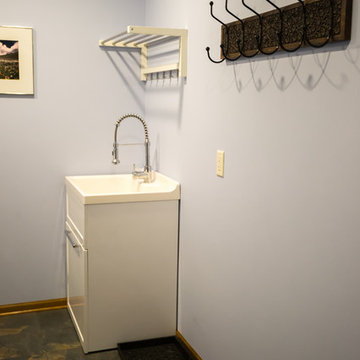
Design ideas for a large traditional galley separated utility room in Other with an utility sink, open cabinets, white cabinets, composite countertops, blue walls, porcelain flooring and a side by side washer and dryer.
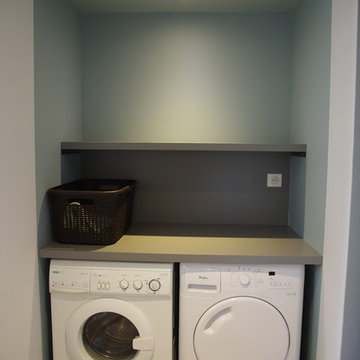
This is an example of a medium sized contemporary single-wall utility room in Paris with laminate countertops, blue walls, vinyl flooring, a side by side washer and dryer, open cabinets, brown floors and beige worktops.
Utility Room with Open Cabinets and Blue Walls Ideas and Designs
1