Utility Room with Wood Worktops and Blue Walls Ideas and Designs
Refine by:
Budget
Sort by:Popular Today
1 - 20 of 154 photos
Item 1 of 3

The client wanted a happier looking place to do the laundry that was well organized, free from clutter and pretty to look at. The wallpaper and lighting is from Serena & Lily. It creates the happy feeling, The built-in cabinets ad the function and clear the clutter. The new energy efficient appliances do the work.

Photo of a medium sized traditional utility room in Baltimore with a submerged sink, flat-panel cabinets, white cabinets, wood worktops, blue walls, medium hardwood flooring, a side by side washer and dryer, brown floors and brown worktops.

Josh Partee
Inspiration for a contemporary utility room in Portland with grey cabinets, blue walls, wood worktops, brown worktops and a dado rail.
Inspiration for a contemporary utility room in Portland with grey cabinets, blue walls, wood worktops, brown worktops and a dado rail.

A laundry room, mud room, and 3/4 guest bathroom were created in a once unfinished garage space. We went with pretty traditional finishes, leading with both creamy white and dark wood cabinets, complemented by black fixtures and river rock tile accents in the shower.

Sunny, upper-level laundry room features:
Beautiful Interceramic Union Square glazed ceramic tile floor, in Hudson.
Painted shaker style custom cabinets by Ayr Cabinet Company includes a natural wood top, pull-out ironing board, towel bar and loads of storage.
Two huge fold down drying racks.
Thomas O'Brien Katie Conical Pendant by Visual Comfort & Co.
Kohler Iron/Tones™ undermount porcelain sink in Sea Salt.
Newport Brass Fairfield bridge faucet in flat black.
Artistic Tile Melange matte white, ceramic field tile backsplash.
Tons of right-height folding space.
General contracting by Martin Bros. Contracting, Inc.; Architecture by Helman Sechrist Architecture; Home Design by Maple & White Design; Photography by Marie Kinney Photography. Images are the property of Martin Bros. Contracting, Inc. and may not be used without written permission.

One word - awkward. This room has 2 angled walls and needed to hold a freezer, washer & dryer plus storage and dog space/crate. We stacked the washer & dryer and used open shelving with baskets to help the space feel less crowded. The glass entry door with the decal adds a touch of fun!

Emma Tannenbaum Photography
Design ideas for a large traditional l-shaped separated utility room in New York with raised-panel cabinets, grey cabinets, wood worktops, blue walls, porcelain flooring, a side by side washer and dryer, grey floors and a built-in sink.
Design ideas for a large traditional l-shaped separated utility room in New York with raised-panel cabinets, grey cabinets, wood worktops, blue walls, porcelain flooring, a side by side washer and dryer, grey floors and a built-in sink.

Inspiration for an eclectic single-wall utility room in Boston with shaker cabinets, white cabinets, wood worktops, blue walls, ceramic flooring, a side by side washer and dryer and grey floors.

Builder: Copper Creek, LLC
Architect: David Charlez Designs
Interior Design: Bria Hammel Interiors
Photo Credit: Spacecrafting
Inspiration for a traditional galley separated utility room in Minneapolis with a single-bowl sink, white cabinets, wood worktops, blue walls, ceramic flooring, a side by side washer and dryer, multi-coloured floors and brown worktops.
Inspiration for a traditional galley separated utility room in Minneapolis with a single-bowl sink, white cabinets, wood worktops, blue walls, ceramic flooring, a side by side washer and dryer, multi-coloured floors and brown worktops.
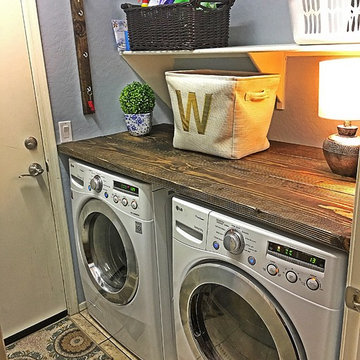
Small rural galley separated utility room in Phoenix with wood worktops, blue walls, ceramic flooring and a side by side washer and dryer.

Inspiration for a medium sized traditional single-wall utility room in Other with open cabinets, white cabinets, wood worktops, blue walls, porcelain flooring, a side by side washer and dryer, grey floors and brown worktops.

Inspiration for a large nautical single-wall utility room in Other with a feature wall, shaker cabinets, wood worktops, blue walls, slate flooring, a side by side washer and dryer, grey floors and brown worktops.

The laundry room & pantry were also updated to include lovely built-in storage and tie in with the finishes in the kitchen.
Photo of a small bohemian l-shaped utility room in Denver with shaker cabinets, white cabinets, wood worktops, white splashback, tonge and groove splashback, blue walls, medium hardwood flooring, a side by side washer and dryer, brown floors and tongue and groove walls.
Photo of a small bohemian l-shaped utility room in Denver with shaker cabinets, white cabinets, wood worktops, white splashback, tonge and groove splashback, blue walls, medium hardwood flooring, a side by side washer and dryer, brown floors and tongue and groove walls.
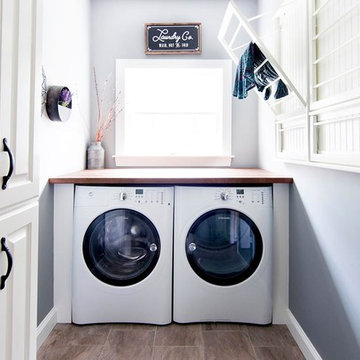
This is an example of a medium sized classic single-wall separated utility room in Boston with shaker cabinets, white cabinets, wood worktops, blue walls, medium hardwood flooring, a side by side washer and dryer and brown floors.

Dans ce projet les clients ont souhaité organisé leur pièce buanderie/vestiaire en créant beaucoup de rangements, en y intégrant joliment la machine à laver ainsi que l'évier existant, le tout dans un style campagne chic.
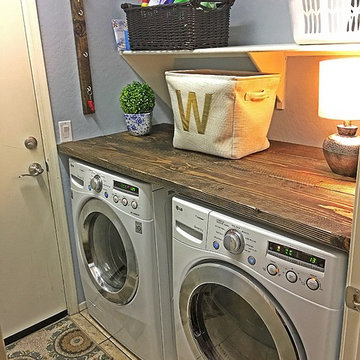
Design ideas for a small country galley separated utility room in Phoenix with wood worktops, blue walls, ceramic flooring and a side by side washer and dryer.
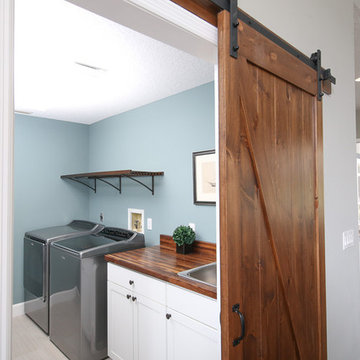
Laundry Room
Design ideas for a small farmhouse single-wall utility room in Tampa with a built-in sink, shaker cabinets, white cabinets, wood worktops, blue walls, porcelain flooring and a side by side washer and dryer.
Design ideas for a small farmhouse single-wall utility room in Tampa with a built-in sink, shaker cabinets, white cabinets, wood worktops, blue walls, porcelain flooring and a side by side washer and dryer.
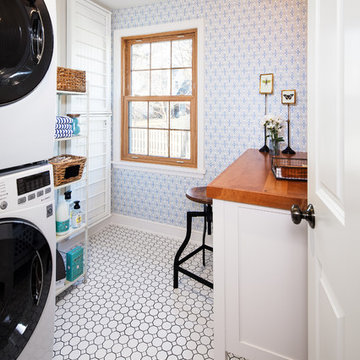
Thomas Grady Photography
Inspiration for a classic single-wall separated utility room in Omaha with white cabinets, wood worktops, blue walls, a stacked washer and dryer, white floors and brown worktops.
Inspiration for a classic single-wall separated utility room in Omaha with white cabinets, wood worktops, blue walls, a stacked washer and dryer, white floors and brown worktops.
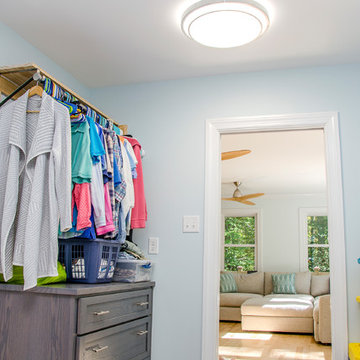
Landry room with side by site washer dryer and a pair of storage cabinets with hanging racks above
Photo of a small traditional galley separated utility room in Richmond with louvered cabinets, grey cabinets, wood worktops, blue walls, a side by side washer and dryer, ceramic flooring and beige floors.
Photo of a small traditional galley separated utility room in Richmond with louvered cabinets, grey cabinets, wood worktops, blue walls, a side by side washer and dryer, ceramic flooring and beige floors.

Emma Tannenbaum Photography
Design ideas for a large classic l-shaped separated utility room in New York with raised-panel cabinets, grey cabinets, wood worktops, blue walls, porcelain flooring, a side by side washer and dryer, a built-in sink and brown worktops.
Design ideas for a large classic l-shaped separated utility room in New York with raised-panel cabinets, grey cabinets, wood worktops, blue walls, porcelain flooring, a side by side washer and dryer, a built-in sink and brown worktops.
Utility Room with Wood Worktops and Blue Walls Ideas and Designs
1