Utility Room with Blue Walls Ideas and Designs
Refine by:
Budget
Sort by:Popular Today
61 - 80 of 2,050 photos
Item 1 of 2
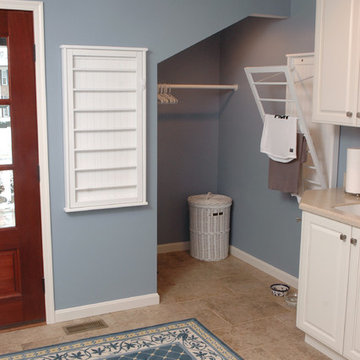
Neal's Design Remodel
This is an example of a medium sized traditional utility room in Cincinnati with white cabinets, blue walls, porcelain flooring, a side by side washer and dryer, a submerged sink and laminate countertops.
This is an example of a medium sized traditional utility room in Cincinnati with white cabinets, blue walls, porcelain flooring, a side by side washer and dryer, a submerged sink and laminate countertops.

Design ideas for a beach style separated utility room in Other with a built-in sink, shaker cabinets, grey cabinets, grey splashback, tonge and groove splashback, blue walls, a side by side washer and dryer and grey worktops.

Inspiration for a large classic l-shaped separated utility room in Seattle with a built-in sink, shaker cabinets, white cabinets, blue walls, porcelain flooring, a side by side washer and dryer, beige floors and white worktops.

This elegant home is a modern medley of design with metal accents, pastel hues, bright upholstery, wood flooring, and sleek lighting.
Project completed by Wendy Langston's Everything Home interior design firm, which serves Carmel, Zionsville, Fishers, Westfield, Noblesville, and Indianapolis.
To learn more about this project, click here:
https://everythinghomedesigns.com/portfolio/mid-west-living-project/

Photo: Mark Fergus
This is an example of a small classic single-wall separated utility room in Melbourne with a submerged sink, shaker cabinets, beige cabinets, granite worktops, blue walls, porcelain flooring, a stacked washer and dryer, grey floors and white worktops.
This is an example of a small classic single-wall separated utility room in Melbourne with a submerged sink, shaker cabinets, beige cabinets, granite worktops, blue walls, porcelain flooring, a stacked washer and dryer, grey floors and white worktops.

This is an example of a small modern galley utility room in Denver with a single-bowl sink, white cabinets, blue walls, travertine flooring, a stacked washer and dryer and brown floors.
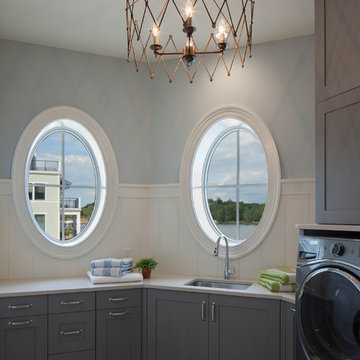
Inspiration for a coastal separated utility room in Grand Rapids with a submerged sink, grey cabinets, engineered stone countertops, blue walls, shaker cabinets and feature lighting.
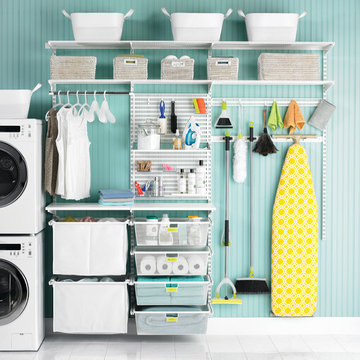
Sort out your laundry room challenges with elfa! Ventilated Shelves keep essential laundry items within easy reasy and easy view. A closet rod is perfect for drip dry or freshly ironed garments while elfa utility Hooks and Holders provide out-of-the-way storage for mops, brooms and dusters. elfa utility Boards combined with elfa utility Shelves, Boxes and Hooks create a sophisticated, functional update on the classic pegboard system. Easy-gliding Hampers easily collect and sort laundry and can be removed for transport. All elfa components are adjustable, so the solution is completely flexible!
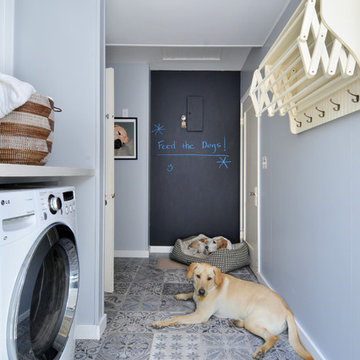
Inspiration for a classic utility room in Los Angeles with blue walls.

Rick Lee Photo
Large traditional single-wall separated utility room in Charleston with recessed-panel cabinets, white cabinets, laminate countertops, blue walls, vinyl flooring and a side by side washer and dryer.
Large traditional single-wall separated utility room in Charleston with recessed-panel cabinets, white cabinets, laminate countertops, blue walls, vinyl flooring and a side by side washer and dryer.

One word - awkward. This room has 2 angled walls and needed to hold a freezer, washer & dryer plus storage and dog space/crate. We stacked the washer & dryer and used open shelving with baskets to help the space feel less crowded. The glass entry door with the decal adds a touch of fun!

Emma Tannenbaum Photography
Design ideas for a large traditional l-shaped separated utility room in New York with raised-panel cabinets, grey cabinets, wood worktops, blue walls, porcelain flooring, a side by side washer and dryer, grey floors and a built-in sink.
Design ideas for a large traditional l-shaped separated utility room in New York with raised-panel cabinets, grey cabinets, wood worktops, blue walls, porcelain flooring, a side by side washer and dryer, grey floors and a built-in sink.
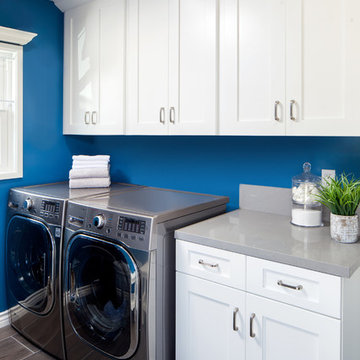
Small classic galley separated utility room in Los Angeles with shaker cabinets, white cabinets, engineered stone countertops, blue walls, porcelain flooring, a side by side washer and dryer and grey floors.

Architect: Tim Brown Architecture. Photographer: Casey Fry
Inspiration for a large country single-wall separated utility room in Austin with shaker cabinets, blue cabinets, marble worktops, blue walls, concrete flooring, a side by side washer and dryer, grey floors and white worktops.
Inspiration for a large country single-wall separated utility room in Austin with shaker cabinets, blue cabinets, marble worktops, blue walls, concrete flooring, a side by side washer and dryer, grey floors and white worktops.
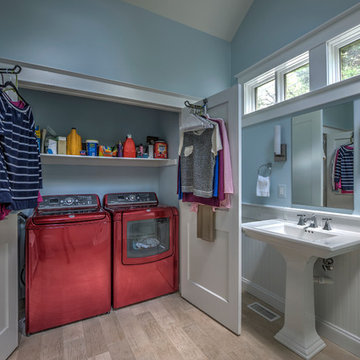
A bathroom remodel featuring wooden flooring and a hidden washer & dryer to give it that classic yet traditional look and finish. - Plumb Square Builders
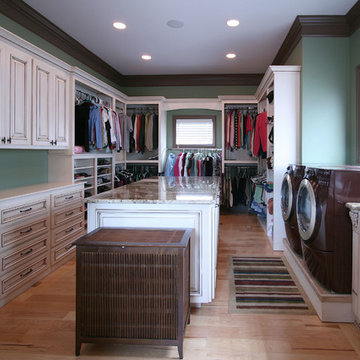
Designer Kitchens and Custom Interiors by Walker Woodworking
Photography by Stacey Walker
Photo of a classic utility room in Charlotte with blue walls and a side by side washer and dryer.
Photo of a classic utility room in Charlotte with blue walls and a side by side washer and dryer.

Style and function! The Pitt Town laundry has both in spades.
Designer: Harper Lane Design
Stone: WK Quantum Quartz from Just Stone Australia in Alpine Matt
Builder: Bigeni Built
Hardware: Blum Australia Pty Ltd / Wilson & Bradley
Photo credit: Janelle Keys Photography

Small rural galley separated utility room in Atlanta with an utility sink, flat-panel cabinets, white cabinets, blue walls, medium hardwood flooring and a side by side washer and dryer.

This busy family needed a functional yet beautiful laundry room since it is off the garage entrance as well as it's own entrance off the front of the house too!
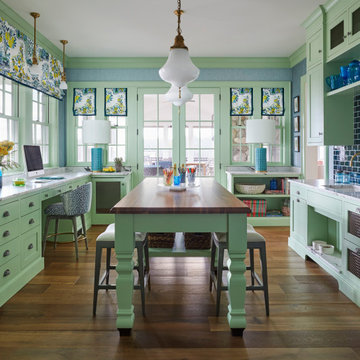
This is an example of a classic u-shaped utility room in Grand Rapids with a submerged sink, green cabinets, blue walls, medium hardwood flooring and white worktops.
Utility Room with Blue Walls Ideas and Designs
4