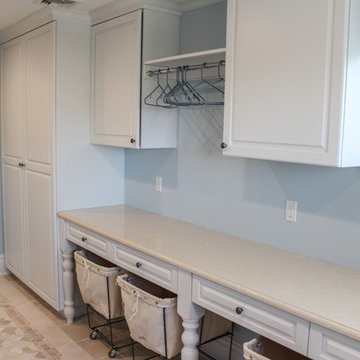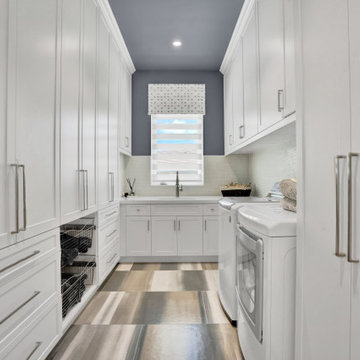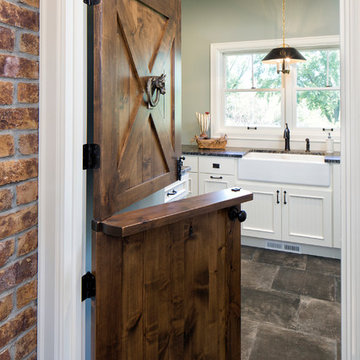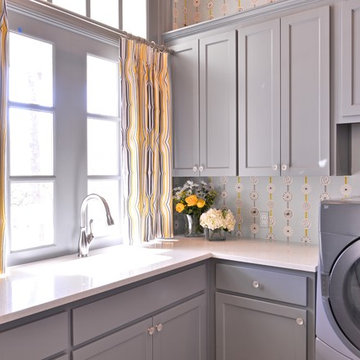Luxury Utility Room with Blue Walls Ideas and Designs

Casey Fry
Design ideas for an expansive farmhouse galley utility room in Austin with blue cabinets, engineered stone countertops, blue walls, concrete flooring, a side by side washer and dryer and shaker cabinets.
Design ideas for an expansive farmhouse galley utility room in Austin with blue cabinets, engineered stone countertops, blue walls, concrete flooring, a side by side washer and dryer and shaker cabinets.

Inspiration for a medium sized traditional galley utility room in Other with a submerged sink, blue cabinets, engineered stone countertops, blue splashback, metro tiled splashback, blue walls, dark hardwood flooring, a side by side washer and dryer, white worktops and a wallpapered ceiling.

Architect: Tim Brown Architecture. Photographer: Casey Fry
Large farmhouse single-wall separated utility room in Austin with a submerged sink, shaker cabinets, concrete flooring, a side by side washer and dryer, blue cabinets, marble worktops, blue walls, grey floors and white worktops.
Large farmhouse single-wall separated utility room in Austin with a submerged sink, shaker cabinets, concrete flooring, a side by side washer and dryer, blue cabinets, marble worktops, blue walls, grey floors and white worktops.

Laundry in the basement bathroom
Design ideas for a medium sized classic single-wall separated utility room in New York with blue walls, shaker cabinets, white cabinets, wood worktops, slate flooring and a side by side washer and dryer.
Design ideas for a medium sized classic single-wall separated utility room in New York with blue walls, shaker cabinets, white cabinets, wood worktops, slate flooring and a side by side washer and dryer.

Rutt Regency classic laundry room! Photo by Stacy Zarin-Goldberg
This is an example of a large traditional separated utility room in DC Metro with a single-bowl sink, recessed-panel cabinets, white cabinets, engineered stone countertops, blue walls, ceramic flooring and a side by side washer and dryer.
This is an example of a large traditional separated utility room in DC Metro with a single-bowl sink, recessed-panel cabinets, white cabinets, engineered stone countertops, blue walls, ceramic flooring and a side by side washer and dryer.

Une pièce indispensable souvent oubliée
En complément de notre activité de cuisiniste, nous réalisons régulièrement des lingeries/ buanderies.
Fonctionnelle et esthétique
Venez découvrir dans notre showroom à Déville lès Rouen une lingerie/buanderie sur mesure.
Nous avons conçu une implantation fonctionnelle : un plan de travail en inox avec évier soudé et mitigeur, des paniers à linges intégrés en sous-plan, un espace de rangement pour les produits ménagers et une penderie pour suspendre quelques vêtements en attente de repassage.
Le lave-linge et le sèche-linge Miele sont superposés grâce au tiroir de rangement qui offre une tablette pour poser un panier afin de décharger le linge.
L’armoire séchante d’Asko vient compléter notre lingerie, véritable atout méconnu.

Bathed in soft blue this laundry room doubles as a craft room with custom cabinetry and a center island.
Inspiration for a large traditional u-shaped utility room in Minneapolis with a belfast sink, shaker cabinets, blue cabinets, engineered stone countertops, white splashback, ceramic splashback, blue walls, porcelain flooring, a side by side washer and dryer, blue floors and white worktops.
Inspiration for a large traditional u-shaped utility room in Minneapolis with a belfast sink, shaker cabinets, blue cabinets, engineered stone countertops, white splashback, ceramic splashback, blue walls, porcelain flooring, a side by side washer and dryer, blue floors and white worktops.

The water views, wall to wall shaker style joinery and Revival Victoria floor tiles makes laundry duties a pleasure.
Photo of a large nautical galley separated utility room in Sunshine Coast with a submerged sink, shaker cabinets, white cabinets, engineered stone countertops, multi-coloured splashback, porcelain splashback, blue walls, porcelain flooring, a side by side washer and dryer, multi-coloured floors and grey worktops.
Photo of a large nautical galley separated utility room in Sunshine Coast with a submerged sink, shaker cabinets, white cabinets, engineered stone countertops, multi-coloured splashback, porcelain splashback, blue walls, porcelain flooring, a side by side washer and dryer, multi-coloured floors and grey worktops.

A dividing panel was included in the pull-out pantry, providing a place to hang brooms or dust trays. The top drawer below the counter houses a convenient hide-away ironing board.
The original window was enlarged so it could be centered and allow great natural light into the room.
The finished laundry room is a huge upgrade for the clients and they could not be happier! They now have plenty of storage space and counter space for improved organization and efficiency. Not only is the layout more functional, but the bright paint color, glamorous chandelier, elegant counter tops, show-stopping backsplash and sleek stainless-steel appliances make for a truly beautiful laundry room they can be proud of!
Photography by Todd Ramsey, Impressia.

Sunny, upper-level laundry room features:
Beautiful Interceramic Union Square glazed ceramic tile floor, in Hudson.
Painted shaker style custom cabinets by Ayr Cabinet Company includes a natural wood top, pull-out ironing board, towel bar and loads of storage.
Two huge fold down drying racks.
Thomas O'Brien Katie Conical Pendant by Visual Comfort & Co.
Kohler Iron/Tones™ undermount porcelain sink in Sea Salt.
Newport Brass Fairfield bridge faucet in flat black.
Artistic Tile Melange matte white, ceramic field tile backsplash.
Tons of right-height folding space.
General contracting by Martin Bros. Contracting, Inc.; Architecture by Helman Sechrist Architecture; Home Design by Maple & White Design; Photography by Marie Kinney Photography. Images are the property of Martin Bros. Contracting, Inc. and may not be used without written permission.

Laundry room design for function. Side by side washer and dryer, hanging rack and floating shelves provides the perfect amount of space to fold and hang laundry.

Laundry room in rustic textured melamine for 2015 ASID Showcase Home
Interior Deisgn by Renae Keller Interior Design, ASID
This is an example of a medium sized nautical galley separated utility room in Minneapolis with a submerged sink, flat-panel cabinets, marble worktops, blue walls, lino flooring, a stacked washer and dryer and medium wood cabinets.
This is an example of a medium sized nautical galley separated utility room in Minneapolis with a submerged sink, flat-panel cabinets, marble worktops, blue walls, lino flooring, a stacked washer and dryer and medium wood cabinets.

Large laundry space give the user everything they need.
Inspiration for a large vintage galley utility room in New York with a built-in sink, white cabinets, blue walls, ceramic flooring, a side by side washer and dryer and raised-panel cabinets.
Inspiration for a large vintage galley utility room in New York with a built-in sink, white cabinets, blue walls, ceramic flooring, a side by side washer and dryer and raised-panel cabinets.

Photo of a large traditional u-shaped separated utility room in Milwaukee with a submerged sink, flat-panel cabinets, white cabinets, blue walls, porcelain flooring, a side by side washer and dryer and multi-coloured floors.

Architect: Tim Brown Architecture. Photographer: Casey Fry
Inspiration for a large country single-wall separated utility room in Austin with shaker cabinets, blue cabinets, marble worktops, blue walls, concrete flooring, a side by side washer and dryer, grey floors and white worktops.
Inspiration for a large country single-wall separated utility room in Austin with shaker cabinets, blue cabinets, marble worktops, blue walls, concrete flooring, a side by side washer and dryer, grey floors and white worktops.

Laundry heaven! A place for everything and everything in its place
Large contemporary u-shaped separated utility room in Miami with a submerged sink, shaker cabinets, white cabinets, composite countertops, white splashback, marble splashback, blue walls, ceramic flooring, a side by side washer and dryer, blue floors and white worktops.
Large contemporary u-shaped separated utility room in Miami with a submerged sink, shaker cabinets, white cabinets, composite countertops, white splashback, marble splashback, blue walls, ceramic flooring, a side by side washer and dryer, blue floors and white worktops.

Photography: Landmark Photography
Design ideas for a large farmhouse l-shaped separated utility room in Minneapolis with a belfast sink, recessed-panel cabinets, white cabinets, granite worktops and blue walls.
Design ideas for a large farmhouse l-shaped separated utility room in Minneapolis with a belfast sink, recessed-panel cabinets, white cabinets, granite worktops and blue walls.

This sweet laundry room came to life with the addition of the yellow and blue modern flowered wallpaper and the painted accent cabinets. With yellow traversing draperies, the window is framed out perfectly.

Greg Grupenhof
Medium sized traditional galley laundry cupboard in Cincinnati with shaker cabinets, white cabinets, laminate countertops, blue walls, vinyl flooring, a concealed washer and dryer, grey worktops and grey floors.
Medium sized traditional galley laundry cupboard in Cincinnati with shaker cabinets, white cabinets, laminate countertops, blue walls, vinyl flooring, a concealed washer and dryer, grey worktops and grey floors.

Medium sized classic galley utility room in Other with a submerged sink, blue cabinets, engineered stone countertops, blue splashback, metro tiled splashback, blue walls, dark hardwood flooring, a side by side washer and dryer, white worktops and a wallpapered ceiling.
Luxury Utility Room with Blue Walls Ideas and Designs
1