Utility Room with a Built-in Sink and Composite Countertops Ideas and Designs
Refine by:
Budget
Sort by:Popular Today
1 - 20 of 397 photos
Item 1 of 3

Melissa Oholendt
Design ideas for a modern separated utility room in Minneapolis with a built-in sink, shaker cabinets, white cabinets, composite countertops, white walls and white worktops.
Design ideas for a modern separated utility room in Minneapolis with a built-in sink, shaker cabinets, white cabinets, composite countertops, white walls and white worktops.

Simply Laundry in the garage
Design ideas for a small modern single-wall utility room in Sunshine Coast with a built-in sink, flat-panel cabinets, white cabinets, composite countertops, white walls, ceramic flooring, a stacked washer and dryer, beige floors and white worktops.
Design ideas for a small modern single-wall utility room in Sunshine Coast with a built-in sink, flat-panel cabinets, white cabinets, composite countertops, white walls, ceramic flooring, a stacked washer and dryer, beige floors and white worktops.

Jenny Melick
Design ideas for a small traditional galley utility room in Charlotte with composite countertops, a side by side washer and dryer, raised-panel cabinets, a built-in sink, white cabinets, red walls, medium hardwood flooring and brown floors.
Design ideas for a small traditional galley utility room in Charlotte with composite countertops, a side by side washer and dryer, raised-panel cabinets, a built-in sink, white cabinets, red walls, medium hardwood flooring and brown floors.
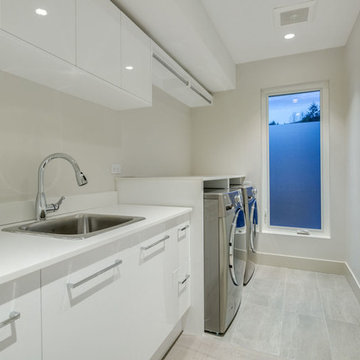
Inspiration for a medium sized contemporary single-wall utility room in Vancouver with a built-in sink, flat-panel cabinets, white cabinets, composite countertops, grey walls, porcelain flooring, a side by side washer and dryer and grey floors.

This multi-purpose mud/laundry room makes efficient use of the long, narrow space.
Inspiration for a medium sized classic galley utility room in Other with a built-in sink, raised-panel cabinets, composite countertops, orange walls, porcelain flooring, a stacked washer and dryer and medium wood cabinets.
Inspiration for a medium sized classic galley utility room in Other with a built-in sink, raised-panel cabinets, composite countertops, orange walls, porcelain flooring, a stacked washer and dryer and medium wood cabinets.

Spin Photography
This is an example of a medium sized classic l-shaped separated utility room in Portland with a built-in sink, recessed-panel cabinets, white cabinets, beige walls, beige floors, composite countertops, porcelain flooring and beige worktops.
This is an example of a medium sized classic l-shaped separated utility room in Portland with a built-in sink, recessed-panel cabinets, white cabinets, beige walls, beige floors, composite countertops, porcelain flooring and beige worktops.

Medium sized traditional l-shaped utility room in New York with a built-in sink, beaded cabinets, white cabinets, composite countertops, white walls, a side by side washer and dryer, grey floors and white worktops.

Photography by Andrea Rugg
This is an example of a large contemporary u-shaped separated utility room in Minneapolis with light wood cabinets, a built-in sink, flat-panel cabinets, composite countertops, beige walls, travertine flooring, a side by side washer and dryer, grey floors and grey worktops.
This is an example of a large contemporary u-shaped separated utility room in Minneapolis with light wood cabinets, a built-in sink, flat-panel cabinets, composite countertops, beige walls, travertine flooring, a side by side washer and dryer, grey floors and grey worktops.
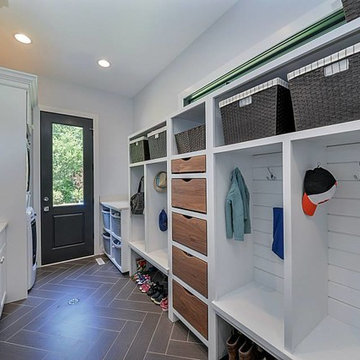
Medium sized traditional galley utility room in Chicago with a built-in sink, recessed-panel cabinets, white cabinets, composite countertops, white walls, porcelain flooring and a stacked washer and dryer.
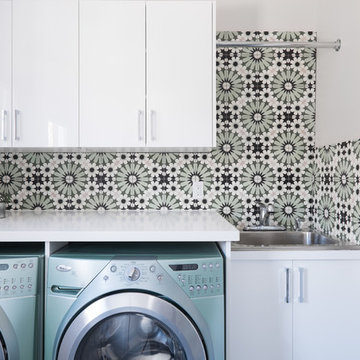
Design: Michelle Berwick
Photos: Sam Stock Photos
Photo of a contemporary l-shaped separated utility room in Toronto with flat-panel cabinets, white cabinets, composite countertops, multi-coloured walls, a built-in sink, a side by side washer and dryer and white worktops.
Photo of a contemporary l-shaped separated utility room in Toronto with flat-panel cabinets, white cabinets, composite countertops, multi-coloured walls, a built-in sink, a side by side washer and dryer and white worktops.
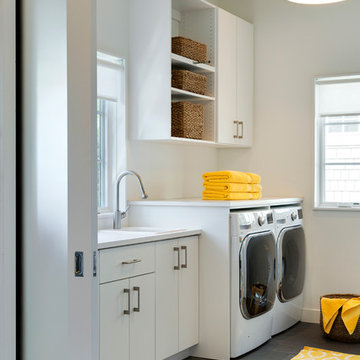
Retro galley utility room in Minneapolis with a built-in sink, flat-panel cabinets, white cabinets, composite countertops, white walls, porcelain flooring and a side by side washer and dryer.

Utility room with full height cabinets. Pull out storage and stacked washer-dryer. Bespoke terrazzo tiled floor in light green and warm stone mix.
Design ideas for a large contemporary l-shaped separated utility room in London with a built-in sink, flat-panel cabinets, white cabinets, composite countertops, white splashback, ceramic splashback, white walls, porcelain flooring, a stacked washer and dryer, green floors and white worktops.
Design ideas for a large contemporary l-shaped separated utility room in London with a built-in sink, flat-panel cabinets, white cabinets, composite countertops, white splashback, ceramic splashback, white walls, porcelain flooring, a stacked washer and dryer, green floors and white worktops.

This is an example of a medium sized traditional single-wall utility room in Miami with a built-in sink, shaker cabinets, white cabinets, composite countertops, white walls, dark hardwood flooring, a side by side washer and dryer, brown floors and black worktops.
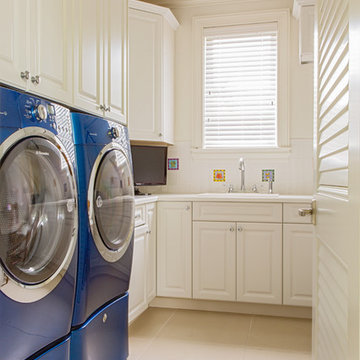
Modest priced cabinetry with a custom flair. We brought the cabinets over the washer and dryer down to finish flush to give a built in look. Simple white dal tile backsplash is accented with custom, hand painted inserts.
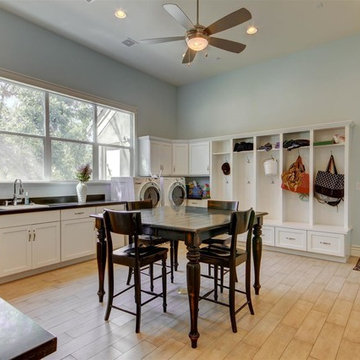
This is an example of an expansive traditional l-shaped utility room in Phoenix with a built-in sink, shaker cabinets, white cabinets, composite countertops, blue walls, light hardwood flooring and a side by side washer and dryer.
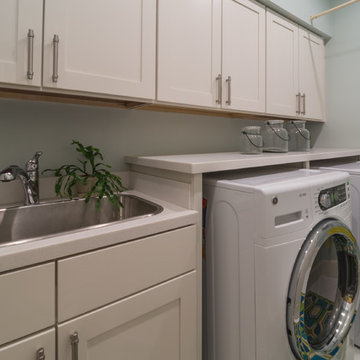
Danielle Atkinson, VSI Group
Inspiration for a classic utility room in Atlanta with a built-in sink, recessed-panel cabinets, white cabinets, composite countertops, blue walls, ceramic flooring and a side by side washer and dryer.
Inspiration for a classic utility room in Atlanta with a built-in sink, recessed-panel cabinets, white cabinets, composite countertops, blue walls, ceramic flooring and a side by side washer and dryer.

For the laundry room, we designed the space to incorporate a new stackable washer and dryer. In addition, we installed new upper cabinets that were extended to the ceiling for additional storage.
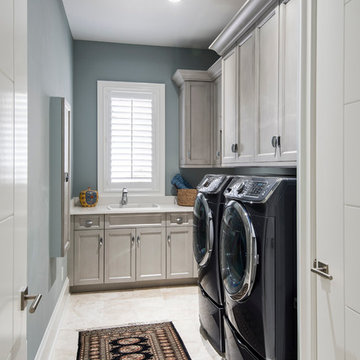
Amber Frederiksen Photography
Design ideas for a medium sized classic l-shaped utility room in Miami with a built-in sink, recessed-panel cabinets, white cabinets, composite countertops, grey walls, travertine flooring and a side by side washer and dryer.
Design ideas for a medium sized classic l-shaped utility room in Miami with a built-in sink, recessed-panel cabinets, white cabinets, composite countertops, grey walls, travertine flooring and a side by side washer and dryer.
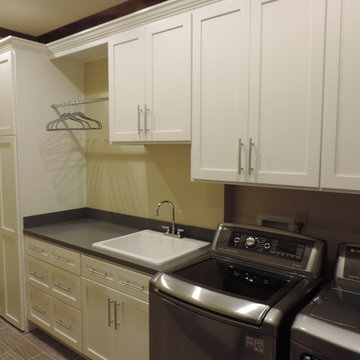
Decker Cabinets
This is an example of a medium sized contemporary single-wall separated utility room in Kansas City with a built-in sink, shaker cabinets, white cabinets, composite countertops, porcelain flooring, a side by side washer and dryer and beige walls.
This is an example of a medium sized contemporary single-wall separated utility room in Kansas City with a built-in sink, shaker cabinets, white cabinets, composite countertops, porcelain flooring, a side by side washer and dryer and beige walls.
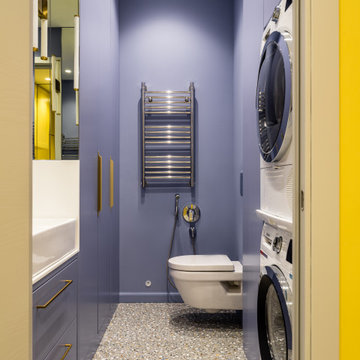
Гостевой санузел включает в себя так же зону постирочной. Так же в этом помещении мы сделали удобные вместительные встроенные шкафы для хранения хозяйственных предметов, таких как моющие средства, пылесос, стремянка, гладильная доска и т.д.
Utility Room with a Built-in Sink and Composite Countertops Ideas and Designs
1