Utility Room with Composite Countertops and an Integrated Washer and Dryer Ideas and Designs
Refine by:
Budget
Sort by:Popular Today
1 - 20 of 44 photos
Item 1 of 3

Akhunov Architects / Дизайн интерьера в Перми и не только
Medium sized modern single-wall separated utility room in Saint Petersburg with an integrated sink, flat-panel cabinets, black cabinets, composite countertops, black walls, ceramic flooring, an integrated washer and dryer, grey floors and black worktops.
Medium sized modern single-wall separated utility room in Saint Petersburg with an integrated sink, flat-panel cabinets, black cabinets, composite countertops, black walls, ceramic flooring, an integrated washer and dryer, grey floors and black worktops.
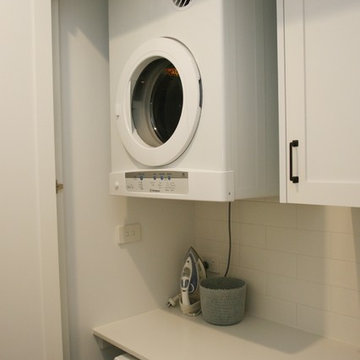
This is an example of a medium sized romantic single-wall utility room in Sydney with a submerged sink, shaker cabinets, white cabinets, composite countertops, white walls, ceramic flooring, an integrated washer and dryer, multi-coloured floors and white worktops.

This is an example of a small contemporary l-shaped separated utility room in Moscow with a built-in sink, grey cabinets, composite countertops, blue splashback, ceramic splashback, grey walls, porcelain flooring, an integrated washer and dryer, grey floors and grey worktops.

Multi purpose room with loads of storage for pantry items, laundry and mudroom to dump those dirty shoes at the end of the day.
Design ideas for a medium sized scandinavian galley utility room in Melbourne with a double-bowl sink, open cabinets, white cabinets, composite countertops, white splashback, metro tiled splashback, white walls, light hardwood flooring, an integrated washer and dryer and grey worktops.
Design ideas for a medium sized scandinavian galley utility room in Melbourne with a double-bowl sink, open cabinets, white cabinets, composite countertops, white splashback, metro tiled splashback, white walls, light hardwood flooring, an integrated washer and dryer and grey worktops.
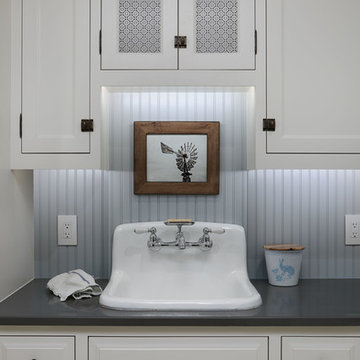
The laundry room just became a destination space! The cabinetry is a throw-back to a bygone era. It was wonderful then, and it is wonderful now.
Photo: Voelker Photo LLC

Luxury Laundry Room featuring double washer double dryers. This gold black and white laundry is classic and spells function all the way.
Photo of a large classic u-shaped separated utility room with a submerged sink, shaker cabinets, black cabinets, composite countertops, white walls, porcelain flooring, an integrated washer and dryer, white floors and white worktops.
Photo of a large classic u-shaped separated utility room with a submerged sink, shaker cabinets, black cabinets, composite countertops, white walls, porcelain flooring, an integrated washer and dryer, white floors and white worktops.

European laundry hiding behind stunning George Fethers Oak bi-fold doors. Caesarstone benchtop, warm strip lighting, light grey matt square tile splashback and grey joinery. Entrance hallway also features George Fethers veneer suspended bench.
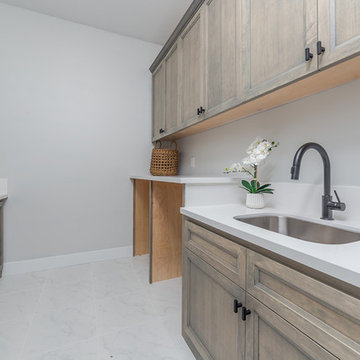
This is an example of a large rural u-shaped separated utility room in Sacramento with an integrated sink, flat-panel cabinets, medium wood cabinets, composite countertops, grey walls, ceramic flooring, an integrated washer and dryer, white floors and white worktops.
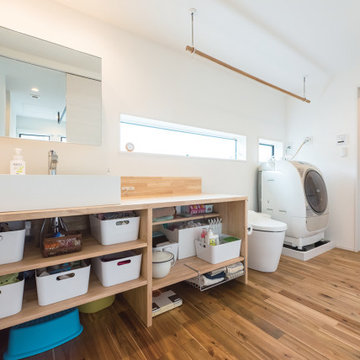
暮らしやすさを意識して、洗面・トイレ・お風呂を直線的にレイアウトしたシンプルな動線デザイン。掃除や洗濯をスムーズにして家事の負担を減らす、子育てファミリーにうれしい空間設計です。
This is an example of a medium sized urban single-wall utility room in Tokyo Suburbs with a built-in sink, open cabinets, brown cabinets, composite countertops, white walls, medium hardwood flooring, an integrated washer and dryer, brown floors and brown worktops.
This is an example of a medium sized urban single-wall utility room in Tokyo Suburbs with a built-in sink, open cabinets, brown cabinets, composite countertops, white walls, medium hardwood flooring, an integrated washer and dryer, brown floors and brown worktops.
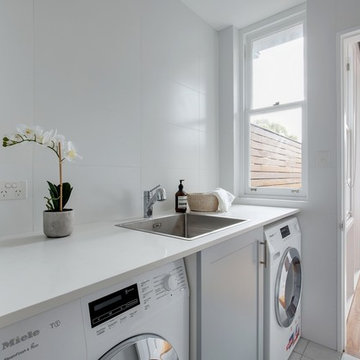
Medium sized contemporary single-wall separated utility room in Sydney with a single-bowl sink, shaker cabinets, grey cabinets, composite countertops, grey walls, ceramic flooring, an integrated washer and dryer, grey floors and white worktops.
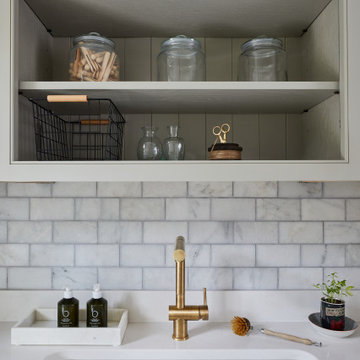
Transforming a 1960s property into a New England-style home isn’t easy. But for owners Emma and Matt and their team at Babel Developments, the challenge was one they couldn’t resist. The house (@our_surrey_project) hadn’t been touched since the sixties so the starting point was to strip it back and extend at the rear and front.
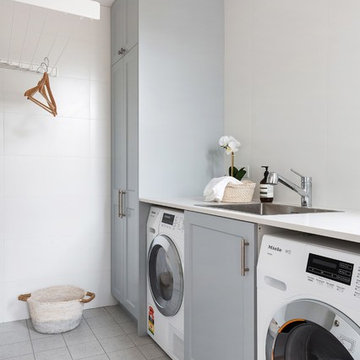
Medium sized contemporary single-wall separated utility room in Sydney with a single-bowl sink, shaker cabinets, grey cabinets, composite countertops, ceramic flooring, an integrated washer and dryer, grey floors, white worktops and grey walls.
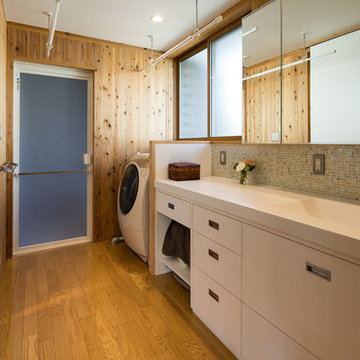
撮影:齋部 功
Design ideas for a medium sized rural single-wall utility room in Tokyo with an integrated sink, beaded cabinets, white cabinets, composite countertops, brown walls, plywood flooring, an integrated washer and dryer, brown floors and white worktops.
Design ideas for a medium sized rural single-wall utility room in Tokyo with an integrated sink, beaded cabinets, white cabinets, composite countertops, brown walls, plywood flooring, an integrated washer and dryer, brown floors and white worktops.
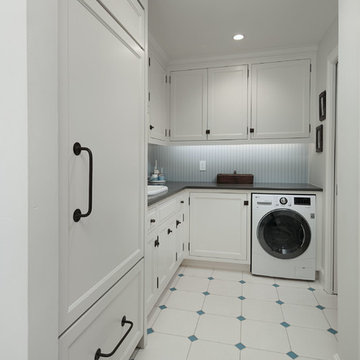
The laundry room just became a destination space! The cabinetry is a throw-back to a bygone era. It was wonderful then, and it is wonderful now.
Photo: Voelker Photo LLC
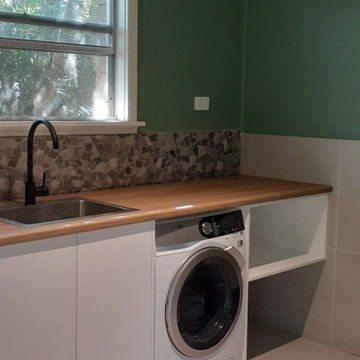
Progress photos,
A few more elements that need to be added but we are super happy with how it's turning out. Who wouldn't want to bathe in a rock bath!?
The paint colour really makes the black fittings pop and adds a really relaxing element.
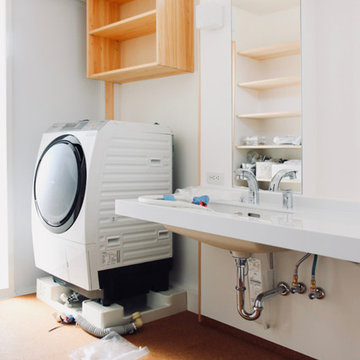
郡山市T様邸(開成の家) 設計:伊達な建築研究所 施工:BANKS
Design ideas for a large modern single-wall utility room in Other with a submerged sink, beaded cabinets, brown cabinets, composite countertops, white walls, cork flooring, an integrated washer and dryer, brown floors and white worktops.
Design ideas for a large modern single-wall utility room in Other with a submerged sink, beaded cabinets, brown cabinets, composite countertops, white walls, cork flooring, an integrated washer and dryer, brown floors and white worktops.
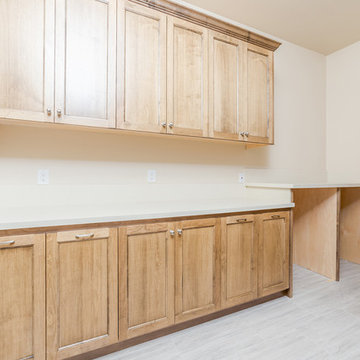
This is an example of a medium sized traditional single-wall utility room in Sacramento with flat-panel cabinets, light wood cabinets, composite countertops, beige walls, light hardwood flooring, an integrated washer and dryer, beige floors and beige worktops.
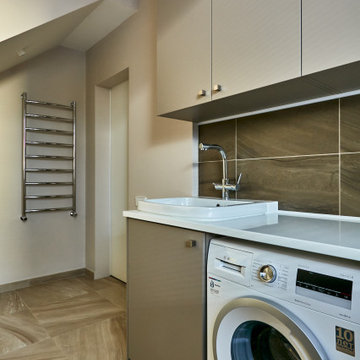
This is an example of a large contemporary galley separated utility room in Moscow with flat-panel cabinets, beige cabinets, composite countertops, white worktops, an utility sink, brown splashback, ceramic splashback, beige walls, porcelain flooring, an integrated washer and dryer and beige floors.
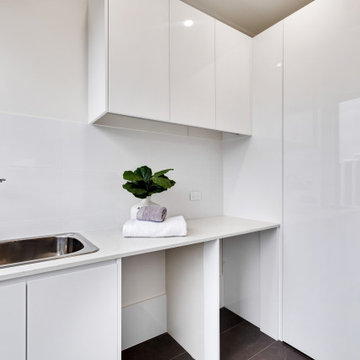
Inspiration for a small contemporary utility room in Adelaide with a single-bowl sink, white cabinets, composite countertops, white walls, ceramic flooring, an integrated washer and dryer, grey floors and white worktops.
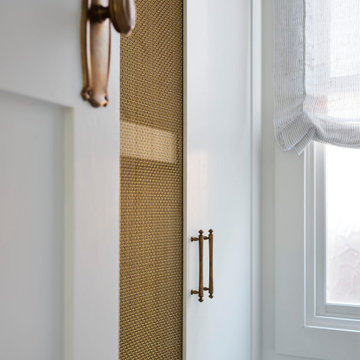
Inspiration for a small classic utility room in Sydney with a belfast sink, shaker cabinets, white cabinets, composite countertops, multi-coloured splashback, mosaic tiled splashback, white walls, marble flooring, an integrated washer and dryer and multi-coloured floors.
Utility Room with Composite Countertops and an Integrated Washer and Dryer Ideas and Designs
1