Utility Room with Beige Cabinets and Composite Countertops Ideas and Designs
Refine by:
Budget
Sort by:Popular Today
1 - 20 of 76 photos
Item 1 of 3

Photo of a medium sized contemporary single-wall utility room in Moscow with flat-panel cabinets, beige cabinets, beige walls, porcelain flooring, grey floors, a built-in sink, composite countertops, a stacked washer and dryer and black worktops.

New build house. Laundry room designed, supplied and installed.
Cashmere matt laminate furniture for an easy and durable finish. Lots of storage to hide ironing board, clothes horses and hanging space for freshly ironed shirts.
Marcel Baumhauer da Silva - hausofsilva.com

Ashley Avila Photography
Inspiration for a farmhouse single-wall separated utility room in Grand Rapids with a belfast sink, shaker cabinets, beige cabinets, brown floors, white worktops, composite countertops, grey walls and feature lighting.
Inspiration for a farmhouse single-wall separated utility room in Grand Rapids with a belfast sink, shaker cabinets, beige cabinets, brown floors, white worktops, composite countertops, grey walls and feature lighting.
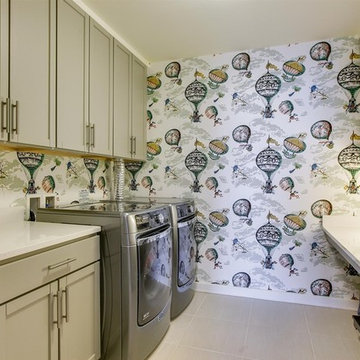
Design ideas for a large contemporary galley separated utility room in Nashville with shaker cabinets, beige cabinets, composite countertops, multi-coloured walls, ceramic flooring and a side by side washer and dryer.
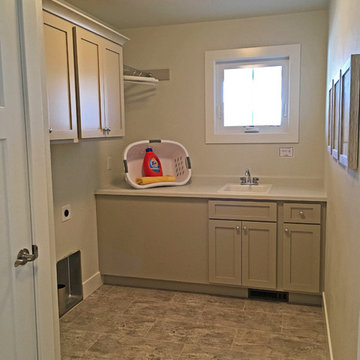
This spacious laundry room has both cabinet and counter space and will have a side by side washer and dryer.
This is an example of a large classic l-shaped separated utility room in Other with a built-in sink, shaker cabinets, beige cabinets, composite countertops, beige walls, ceramic flooring, a side by side washer and dryer and beige worktops.
This is an example of a large classic l-shaped separated utility room in Other with a built-in sink, shaker cabinets, beige cabinets, composite countertops, beige walls, ceramic flooring, a side by side washer and dryer and beige worktops.
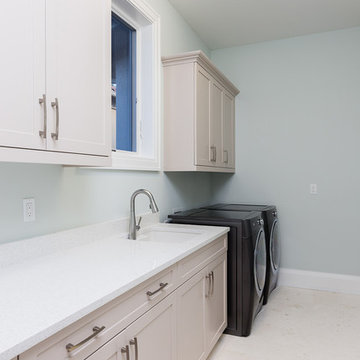
Professional Photography by South Florida Design
Medium sized contemporary single-wall separated utility room in Other with an utility sink, recessed-panel cabinets, beige cabinets, composite countertops, grey walls, ceramic flooring, a side by side washer and dryer and beige floors.
Medium sized contemporary single-wall separated utility room in Other with an utility sink, recessed-panel cabinets, beige cabinets, composite countertops, grey walls, ceramic flooring, a side by side washer and dryer and beige floors.
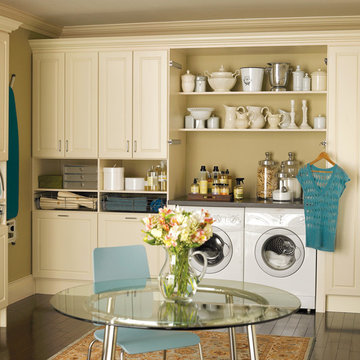
Give the illusion of a spacious laundry room by utilizing shelves, custom cabinets, and a pull-out ironing board.
Medium sized traditional l-shaped utility room in Orange County with beige cabinets, beige walls, a side by side washer and dryer, recessed-panel cabinets, composite countertops and dark hardwood flooring.
Medium sized traditional l-shaped utility room in Orange County with beige cabinets, beige walls, a side by side washer and dryer, recessed-panel cabinets, composite countertops and dark hardwood flooring.
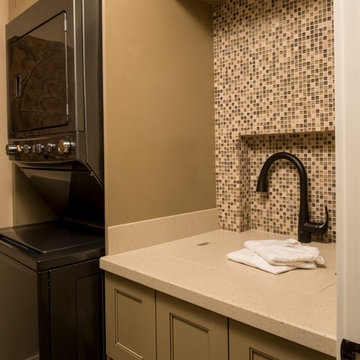
Original laundry room was inefficient and lacked storage. Redesigned laundry room for maximum efficiency. Custom cabinets were designed to accommodate stacked washer and dryer; laundry sink, folding area and storage. The space for folding laundry was achieved by creating a removable counter top that reveals the laundry sink below. The faucet was recessed to allow for maximum folding space. Area below sink cabinet is used for the dog's feeding station
Interior Design: Bell & Associates Interior Design, Ltd
Construction: Sigmon Construction
Cabinets: Cardinal Cabinetworks
Photography: Steven Paul Whitsitt Photography

Photography by Shannon McGrath
Medium sized country u-shaped utility room in Melbourne with a belfast sink, beaded cabinets, beige cabinets, composite countertops and a side by side washer and dryer.
Medium sized country u-shaped utility room in Melbourne with a belfast sink, beaded cabinets, beige cabinets, composite countertops and a side by side washer and dryer.

Spacecrafting
This is an example of a small contemporary l-shaped separated utility room in Minneapolis with a built-in sink, flat-panel cabinets, composite countertops, ceramic flooring, a side by side washer and dryer, beige cabinets and multi-coloured walls.
This is an example of a small contemporary l-shaped separated utility room in Minneapolis with a built-in sink, flat-panel cabinets, composite countertops, ceramic flooring, a side by side washer and dryer, beige cabinets and multi-coloured walls.
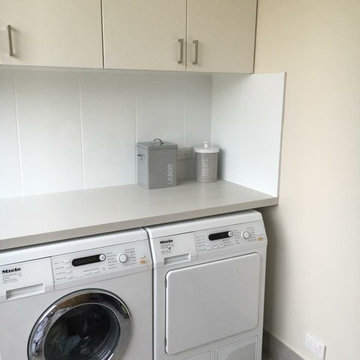
Photo of a small classic single-wall separated utility room in Perth with flat-panel cabinets, beige cabinets, composite countertops, beige walls, ceramic flooring and a side by side washer and dryer.
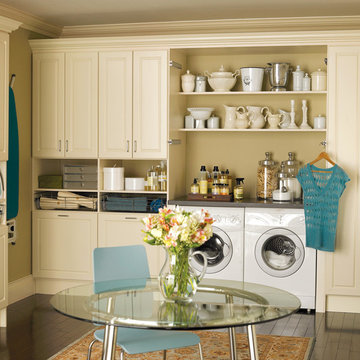
Laundry room cabinets in antique white finish with raised panel doors
Photo of a large farmhouse l-shaped utility room in Indianapolis with raised-panel cabinets, beige cabinets, composite countertops, beige walls, dark hardwood flooring, a side by side washer and dryer and brown floors.
Photo of a large farmhouse l-shaped utility room in Indianapolis with raised-panel cabinets, beige cabinets, composite countertops, beige walls, dark hardwood flooring, a side by side washer and dryer and brown floors.
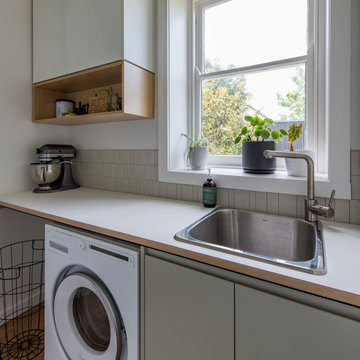
Photo of a contemporary u-shaped utility room in Melbourne with a built-in sink, flat-panel cabinets, beige cabinets, composite countertops, beige splashback, ceramic splashback, medium hardwood flooring, brown floors and white worktops.
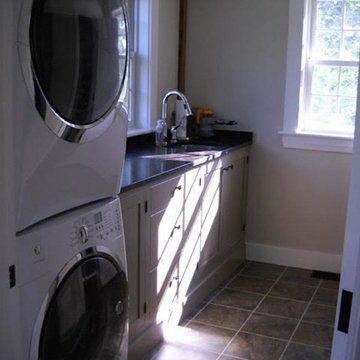
Photo of a medium sized traditional single-wall separated utility room in Boston with a single-bowl sink, beige cabinets, composite countertops, beige walls, ceramic flooring and a stacked washer and dryer.

パウダールームはエレガンスデザインで、オリジナル洗面化粧台を造作!扉はクリーム系で塗り、シンプルな框デザイン。壁はゴールドの唐草柄が美しいYORKの輸入壁紙&ローズ系光沢のある壁紙&ガラスブロックでアクセント。洗面ボールとパウダーコーナーを天板の奥行きを変えて、座ってお化粧が出来るようににデザインしました。冬の寒さを軽減してくれる、デザインタオルウォーマーはカラー合わせて、ローズ系でオーダー設置。三面鏡は、サンワカンパニー〜。
小さいながらも、素敵なエレガンス空間が出来上がりました。

Inspiration for a medium sized u-shaped utility room in Minneapolis with a submerged sink, flat-panel cabinets, beige cabinets, composite countertops, white splashback, ceramic splashback, beige walls, ceramic flooring, grey floors and beige worktops.
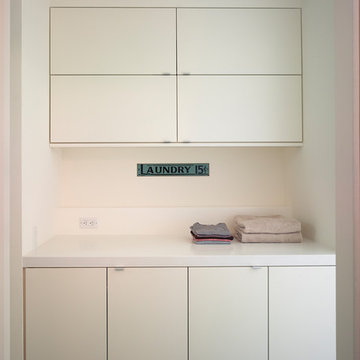
This Cole Valley home is transformed through the integration of a skylight shaft that brings natural light to both stories and nearly all living space within the home. The ingenious design creates a dramatic shift in volume for this modern, two-story rear addition, completed in only four months. In appreciation of the home’s original Victorian bones, great care was taken to restore the architectural details of the front façade.
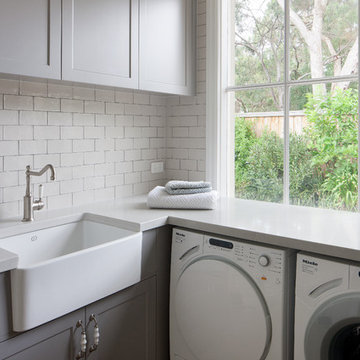
Photography by Shannon McGrath
Inspiration for a medium sized country u-shaped utility room in Melbourne with a belfast sink, beaded cabinets, beige cabinets, composite countertops and a side by side washer and dryer.
Inspiration for a medium sized country u-shaped utility room in Melbourne with a belfast sink, beaded cabinets, beige cabinets, composite countertops and a side by side washer and dryer.
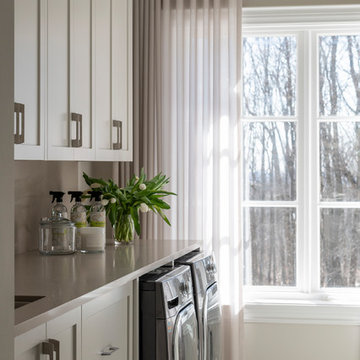
Inspiration for a large contemporary galley separated utility room in Toronto with a single-bowl sink, shaker cabinets, beige cabinets, composite countertops, beige walls, porcelain flooring, a side by side washer and dryer, beige floors and beige worktops.
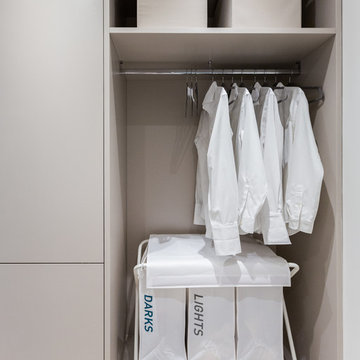
New build house. Laundry room designed, supplied and installed.
Cashmere matt laminate furniture for an easy and durable finish. Lots of storage to hide ironing board, clothes horses and hanging space for freshly ironed shirts.
Marcel Baumhauer da Silva - hausofsilva.com
Utility Room with Beige Cabinets and Composite Countertops Ideas and Designs
1