Utility Room with Composite Countertops and Beige Walls Ideas and Designs
Refine by:
Budget
Sort by:Popular Today
1 - 20 of 404 photos

This Cole Valley home is transformed through the integration of a skylight shaft that brings natural light to both stories and nearly all living space within the home. The ingenious design creates a dramatic shift in volume for this modern, two-story rear addition, completed in only four months. In appreciation of the home’s original Victorian bones, great care was taken to restore the architectural details of the front façade.

Rick Stordahl Photography
This is an example of a medium sized traditional single-wall separated utility room in Other with an integrated sink, white cabinets, composite countertops, beige walls, porcelain flooring, a stacked washer and dryer and recessed-panel cabinets.
This is an example of a medium sized traditional single-wall separated utility room in Other with an integrated sink, white cabinets, composite countertops, beige walls, porcelain flooring, a stacked washer and dryer and recessed-panel cabinets.

Photography by Andrea Rugg
This is an example of a large contemporary u-shaped separated utility room in Minneapolis with light wood cabinets, a built-in sink, flat-panel cabinets, composite countertops, beige walls, travertine flooring, a side by side washer and dryer, grey floors and grey worktops.
This is an example of a large contemporary u-shaped separated utility room in Minneapolis with light wood cabinets, a built-in sink, flat-panel cabinets, composite countertops, beige walls, travertine flooring, a side by side washer and dryer, grey floors and grey worktops.
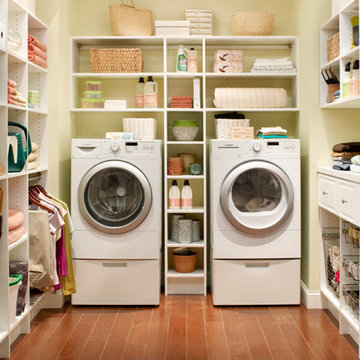
Inspiration for a medium sized classic u-shaped utility room in Boston with open cabinets, white cabinets, composite countertops, dark hardwood flooring, a side by side washer and dryer and beige walls.

Design ideas for a medium sized bohemian l-shaped separated utility room in Houston with a built-in sink, shaker cabinets, white cabinets, composite countertops, beige walls, ceramic flooring and a side by side washer and dryer.

Design ideas for a small modern single-wall laundry cupboard in Los Angeles with shaker cabinets, white cabinets, composite countertops, beige walls, medium hardwood flooring, a side by side washer and dryer, brown floors and white worktops.

Chris Holmes
Inspiration for a medium sized traditional galley separated utility room in San Francisco with shaker cabinets, white cabinets, composite countertops, marble flooring, a side by side washer and dryer, white worktops and beige walls.
Inspiration for a medium sized traditional galley separated utility room in San Francisco with shaker cabinets, white cabinets, composite countertops, marble flooring, a side by side washer and dryer, white worktops and beige walls.

Medium sized traditional l-shaped separated utility room in Orange County with a submerged sink, shaker cabinets, white cabinets, composite countertops, beige walls, medium hardwood flooring and a stacked washer and dryer.

This laundry space/mudroom was carved out between the garage (which is located underneath the house), and the living space. It's a fairly simple, utilitarian space.
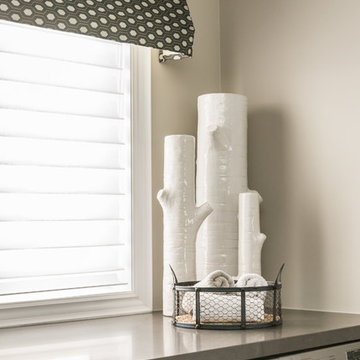
Stephanie Brown
Inspiration for a medium sized contemporary galley separated utility room in Toronto with raised-panel cabinets, dark wood cabinets, composite countertops, beige walls and a side by side washer and dryer.
Inspiration for a medium sized contemporary galley separated utility room in Toronto with raised-panel cabinets, dark wood cabinets, composite countertops, beige walls and a side by side washer and dryer.
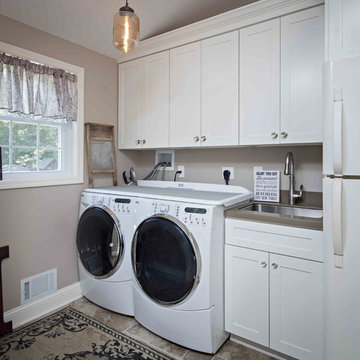
This popular bump out addition to expand the kitchen and dining room is every homeowner's dream! This type of addition completed by New Outlooks is very popular among homeowners. The vast accomplishments from this project include: expansion of kitchen & dining room, mudroom & garage renovation, fireplace renovation, powder room renovation, and full kitchen renovation. And let's not forget about that gorgeous barn door!

Small industrial galley separated utility room in Barcelona with an integrated sink, recessed-panel cabinets, white cabinets, composite countertops, beige walls, medium hardwood flooring, a side by side washer and dryer, beige floors and beige worktops.
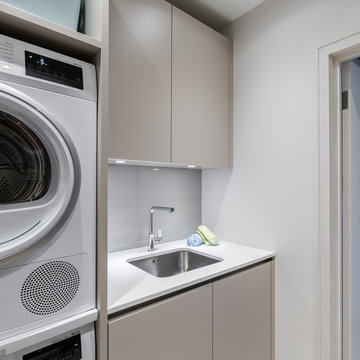
New build house. Laundry room designed, supplied and installed.
Cashmere matt laminate furniture for an easy and durable finish. Lots of storage to hide ironing board, clothes horses and hanging space for freshly ironed shirts.
Marcel Baumhauer da Silva - hausofsilva.com
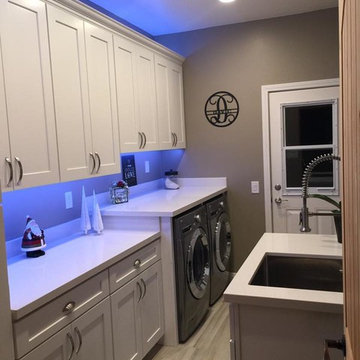
Photo of a medium sized contemporary single-wall separated utility room in San Diego with a submerged sink, recessed-panel cabinets, white cabinets, composite countertops, beige walls, porcelain flooring, a side by side washer and dryer and beige floors.
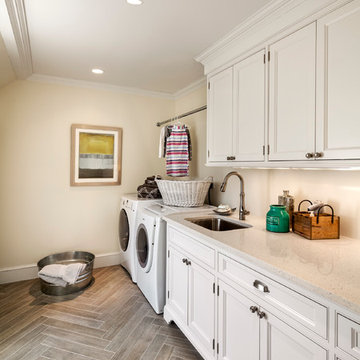
Woodruff Brown Photography
Inspiration for a large classic galley separated utility room in Other with white cabinets, a side by side washer and dryer, a submerged sink, recessed-panel cabinets, composite countertops, beige walls and porcelain flooring.
Inspiration for a large classic galley separated utility room in Other with white cabinets, a side by side washer and dryer, a submerged sink, recessed-panel cabinets, composite countertops, beige walls and porcelain flooring.

Design ideas for a large classic l-shaped separated utility room in New York with an utility sink, open cabinets, white cabinets, composite countertops, beige walls, travertine flooring, a side by side washer and dryer and grey worktops.
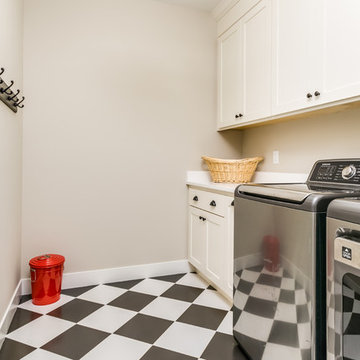
Photo of a medium sized rural single-wall separated utility room in Denver with a submerged sink, shaker cabinets, white cabinets, composite countertops, beige walls, porcelain flooring, a side by side washer and dryer, multi-coloured floors and white worktops.
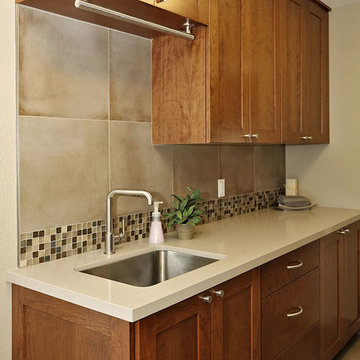
Laundry room sink, drying rack make for easy hand washing and line drying.
Medium sized classic galley separated utility room in San Francisco with a submerged sink, shaker cabinets, dark wood cabinets, composite countertops, ceramic flooring, beige walls, a side by side washer and dryer and beige floors.
Medium sized classic galley separated utility room in San Francisco with a submerged sink, shaker cabinets, dark wood cabinets, composite countertops, ceramic flooring, beige walls, a side by side washer and dryer and beige floors.

Photo of a medium sized contemporary single-wall separated utility room in Chicago with a submerged sink, shaker cabinets, distressed cabinets, composite countertops, beige walls, ceramic flooring, a side by side washer and dryer, multi-coloured floors and white worktops.
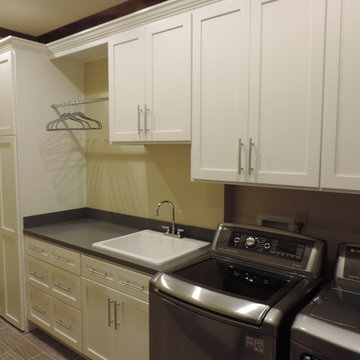
Decker Cabinets
This is an example of a medium sized contemporary single-wall separated utility room in Kansas City with a built-in sink, shaker cabinets, white cabinets, composite countertops, porcelain flooring, a side by side washer and dryer and beige walls.
This is an example of a medium sized contemporary single-wall separated utility room in Kansas City with a built-in sink, shaker cabinets, white cabinets, composite countertops, porcelain flooring, a side by side washer and dryer and beige walls.
Utility Room with Composite Countertops and Beige Walls Ideas and Designs
1