Utility Room with Composite Countertops and Black Worktops Ideas and Designs
Refine by:
Budget
Sort by:Popular Today
21 - 40 of 64 photos
Item 1 of 3
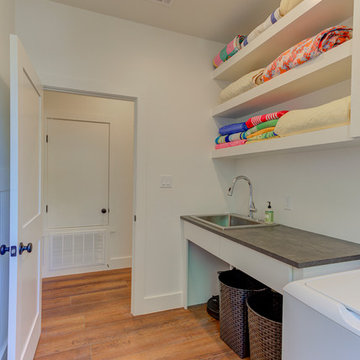
Photo of a small country galley separated utility room in Austin with a built-in sink, glass-front cabinets, grey cabinets, composite countertops, white walls, vinyl flooring, a side by side washer and dryer, brown floors and black worktops.
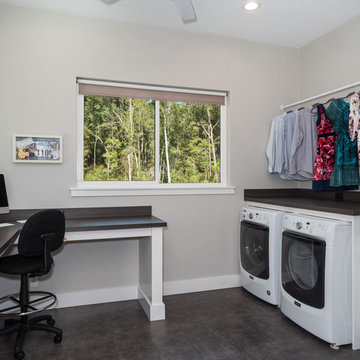
Medium sized classic single-wall utility room in Miami with a built-in sink, shaker cabinets, white cabinets, composite countertops, white walls, dark hardwood flooring, a side by side washer and dryer, brown floors and black worktops.
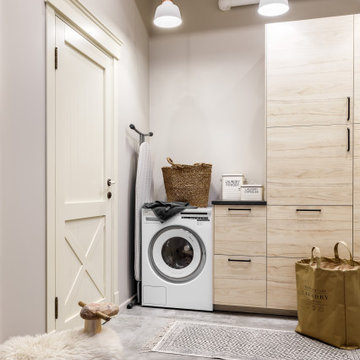
Medium sized rustic single-wall separated utility room in Saint Petersburg with flat-panel cabinets, beige cabinets, composite countertops, beige walls, porcelain flooring, a side by side washer and dryer, grey floors and black worktops.
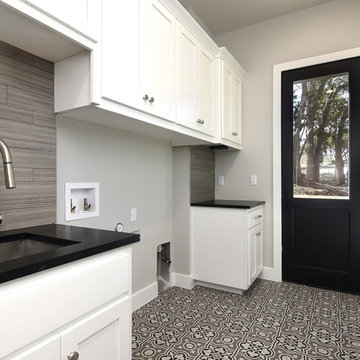
Contemporary laundry room with shaker cabinets, black solid surface countertops, under-mount stainless steel laundry sink and modern fixtures flows seamlessly into the outdoors via an 8' single paneled door with large glass insert. A unique porcelain tile pattern unifies and adds additional interest.

Inspiration for a large classic galley utility room in Charleston with an utility sink, recessed-panel cabinets, white cabinets, composite countertops, beige walls, a side by side washer and dryer, multi-coloured floors and black worktops.
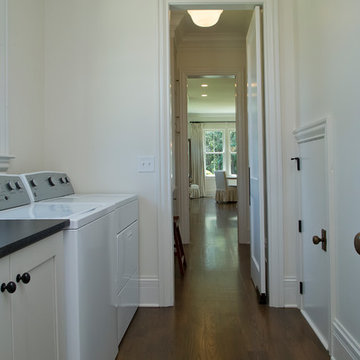
Photo of a medium sized country single-wall separated utility room in Raleigh with shaker cabinets, white cabinets, composite countertops, white walls, dark hardwood flooring, a side by side washer and dryer, brown floors and black worktops.
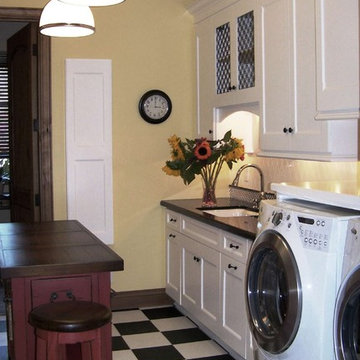
Design ideas for a classic utility room in San Diego with composite countertops, white cabinets, multi-coloured floors and black worktops.
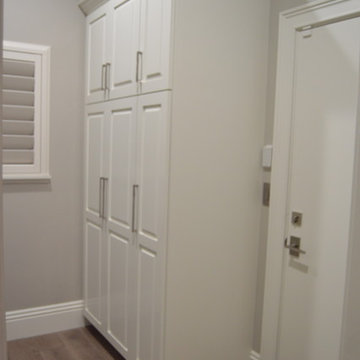
Inspiration for a medium sized traditional galley separated utility room in Sacramento with a submerged sink, raised-panel cabinets, white cabinets, composite countertops, grey walls, medium hardwood flooring, a side by side washer and dryer, brown floors and black worktops.
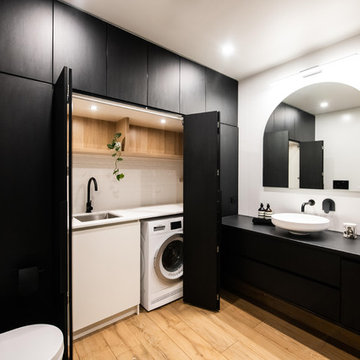
This is an example of a large contemporary utility room in Melbourne with a single-bowl sink, black cabinets, composite countertops, white walls, porcelain flooring and black worktops.
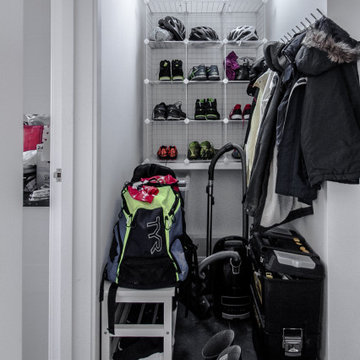
Ground floor side extension to accommodate garage, storage, boot room and utility room. A first floor side extensions to accommodate two extra bedrooms and a shower room for guests. Loft conversion to accommodate a master bedroom, en-suite and storage.
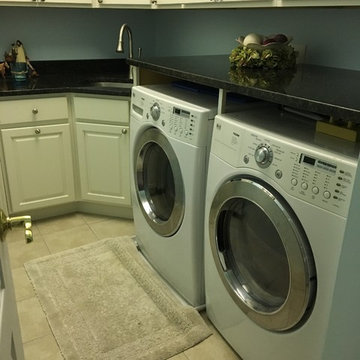
Photo of a medium sized traditional l-shaped separated utility room in Baltimore with white cabinets, a submerged sink, raised-panel cabinets, composite countertops, blue walls, porcelain flooring, a side by side washer and dryer, beige floors and black worktops.

Photo of a medium sized contemporary single-wall utility room in Moscow with flat-panel cabinets, beige cabinets, beige walls, porcelain flooring, grey floors, a built-in sink, composite countertops, a stacked washer and dryer and black worktops.
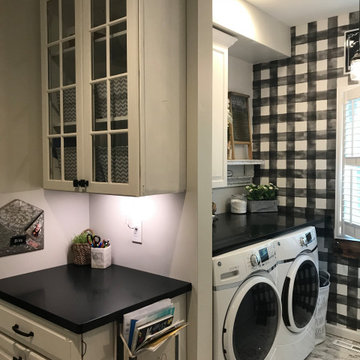
Design ideas for a small rural single-wall utility room in Cleveland with raised-panel cabinets, white cabinets, composite countertops, multi-coloured walls, vinyl flooring, a side by side washer and dryer, white floors and black worktops.

Ground floor side extension to accommodate garage, storage, boot room and utility room. A first floor side extensions to accommodate two extra bedrooms and a shower room for guests. Loft conversion to accommodate a master bedroom, en-suite and storage.
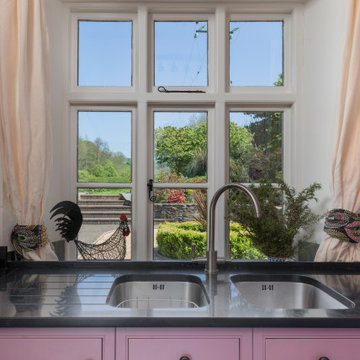
Photo of a medium sized country u-shaped utility room in Devon with a belfast sink, beaded cabinets, composite countertops, white splashback, slate flooring, grey floors and black worktops.
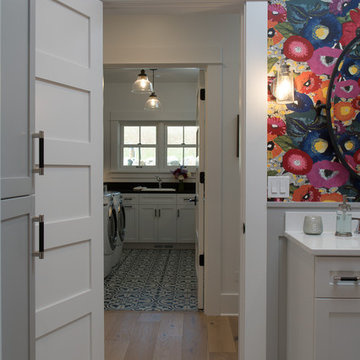
This 1914 family farmhouse was passed down from the original owners to their grandson and his young family. The original goal was to restore the old home to its former glory. However, when we started planning the remodel, we discovered the foundation needed to be replaced, the roof framing didn’t meet code, all the electrical, plumbing and mechanical would have to be removed, siding replaced, and much more. We quickly realized that instead of restoring the home, it would be more cost effective to deconstruct the home, recycle the materials, and build a replica of the old house using as much of the salvaged materials as we could.
The design of the new construction is greatly influenced by the old home with traditional craftsman design interiors. We worked with a deconstruction specialist to salvage the old-growth timber and reused or re-purposed many of the original materials. We moved the house back on the property, connecting it to the existing garage, and lowered the elevation of the home which made it more accessible to the existing grades. The new home includes 5-panel doors, columned archways, tall baseboards, reused wood for architectural highlights in the kitchen, a food-preservation room, exercise room, playful wallpaper in the guest bath and fun era-specific fixtures throughout.
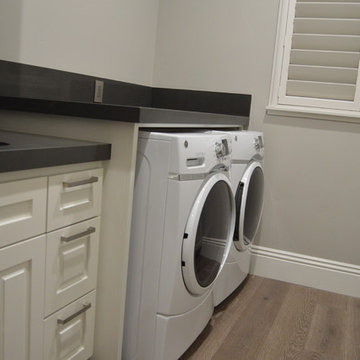
Medium sized classic galley separated utility room in Sacramento with a submerged sink, raised-panel cabinets, white cabinets, composite countertops, grey walls, medium hardwood flooring, a side by side washer and dryer, brown floors and black worktops.
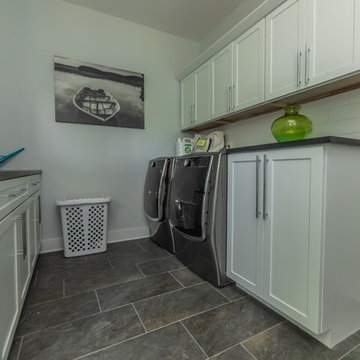
This minimalist laundry room with custom white shaker cabinets combines minimal with functional.
Built by custom home builders TailorCraft Builders in Annapolis, MD.
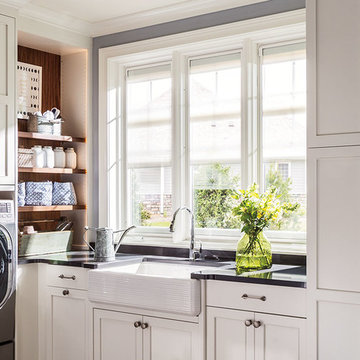
Photo of a medium sized traditional l-shaped separated utility room in Chicago with a belfast sink, shaker cabinets, white cabinets, composite countertops, a side by side washer and dryer and black worktops.
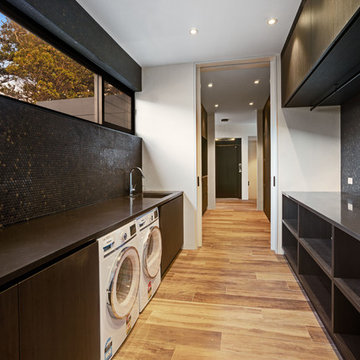
Clixar Images
Design ideas for a large contemporary galley separated utility room in Central Coast with a submerged sink, flat-panel cabinets, dark wood cabinets, composite countertops and black worktops.
Design ideas for a large contemporary galley separated utility room in Central Coast with a submerged sink, flat-panel cabinets, dark wood cabinets, composite countertops and black worktops.
Utility Room with Composite Countertops and Black Worktops Ideas and Designs
2