Utility Room with Grey Cabinets and Composite Countertops Ideas and Designs
Refine by:
Budget
Sort by:Popular Today
1 - 20 of 210 photos

Contractor: Schaub Construction
Interior Designer: Jessica Risko Smith Interior Design
Photographer: Lepere Studio
Medium sized traditional galley separated utility room in Santa Barbara with a submerged sink, recessed-panel cabinets, grey cabinets, composite countertops, black splashback, slate splashback, white walls, ceramic flooring, grey floors and black worktops.
Medium sized traditional galley separated utility room in Santa Barbara with a submerged sink, recessed-panel cabinets, grey cabinets, composite countertops, black splashback, slate splashback, white walls, ceramic flooring, grey floors and black worktops.

Grey shaker cabinets by Dura Supreme and the pipe shelving to hang clothes give this space a rustic, industrial feel. Plenty of room for laundry with tilt out hampers, counter space for folding and drying rack. Photography by Beth Singer.

Andy Haslam
Design ideas for a medium sized contemporary single-wall utility room in Other with flat-panel cabinets, composite countertops, brown splashback, mirror splashback, limestone flooring, beige floors, white worktops, a stacked washer and dryer, a submerged sink, white walls and grey cabinets.
Design ideas for a medium sized contemporary single-wall utility room in Other with flat-panel cabinets, composite countertops, brown splashback, mirror splashback, limestone flooring, beige floors, white worktops, a stacked washer and dryer, a submerged sink, white walls and grey cabinets.

Nicole Leone
Photo of a medium sized traditional galley separated utility room in Los Angeles with a submerged sink, shaker cabinets, grey cabinets, composite countertops, grey walls, ceramic flooring, a side by side washer and dryer, multi-coloured floors and grey worktops.
Photo of a medium sized traditional galley separated utility room in Los Angeles with a submerged sink, shaker cabinets, grey cabinets, composite countertops, grey walls, ceramic flooring, a side by side washer and dryer, multi-coloured floors and grey worktops.

This is an example of a small classic single-wall separated utility room in Houston with a submerged sink, shaker cabinets, grey cabinets, composite countertops, grey walls, porcelain flooring, a side by side washer and dryer, white worktops and brown floors.

Design ideas for a medium sized traditional l-shaped separated utility room in Chicago with a submerged sink, recessed-panel cabinets, grey cabinets, composite countertops, grey walls, ceramic flooring, a side by side washer and dryer and beige floors.
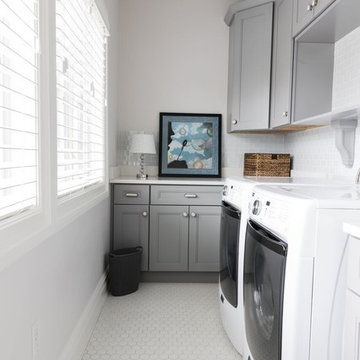
Photo of a small traditional single-wall separated utility room in New York with a submerged sink, recessed-panel cabinets, grey cabinets, composite countertops, grey walls, porcelain flooring, a side by side washer and dryer, white floors and white worktops.

Mike Kaskel
Medium sized traditional u-shaped utility room in Houston with a submerged sink, recessed-panel cabinets, grey cabinets, composite countertops, white walls, a side by side washer and dryer, multi-coloured floors and black worktops.
Medium sized traditional u-shaped utility room in Houston with a submerged sink, recessed-panel cabinets, grey cabinets, composite countertops, white walls, a side by side washer and dryer, multi-coloured floors and black worktops.

Design ideas for a contemporary utility room in Yokohama with a submerged sink, grey cabinets, composite countertops, white walls, ceramic flooring, a side by side washer and dryer, multi-coloured floors and white worktops.
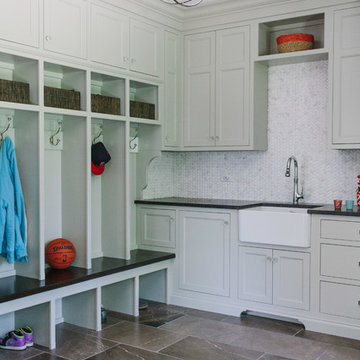
Stoffer Photography
Large classic l-shaped separated utility room in Chicago with white walls, marble flooring, a belfast sink, recessed-panel cabinets, composite countertops, a concealed washer and dryer and grey cabinets.
Large classic l-shaped separated utility room in Chicago with white walls, marble flooring, a belfast sink, recessed-panel cabinets, composite countertops, a concealed washer and dryer and grey cabinets.
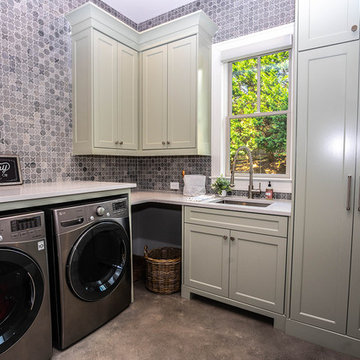
This is an example of a medium sized contemporary l-shaped separated utility room in Atlanta with a submerged sink, shaker cabinets, grey cabinets, composite countertops, concrete flooring, a side by side washer and dryer and white worktops.
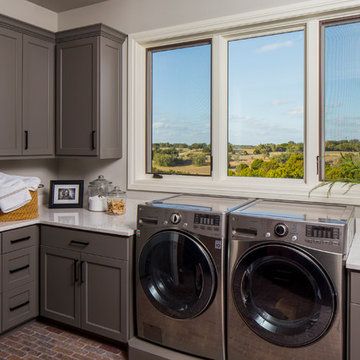
Counter is Minuet by LG. Cabinets are painted Sherwin Williams 7019 Gauntlet Gray. Emtek cabinet hardware. Walls are 7015 Repose Gray by Sherwin Williams.
Tre Dunham with Fine Focus Photography
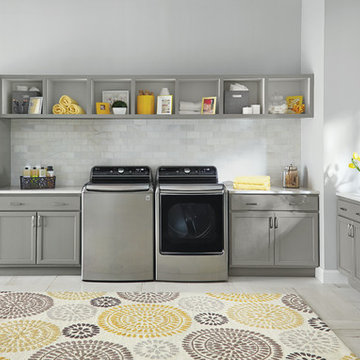
This laundry room features a playful open design with plenty of counter and storage space.
Photo of a large contemporary l-shaped separated utility room in New York with composite countertops, white walls, marble flooring, a side by side washer and dryer, recessed-panel cabinets and grey cabinets.
Photo of a large contemporary l-shaped separated utility room in New York with composite countertops, white walls, marble flooring, a side by side washer and dryer, recessed-panel cabinets and grey cabinets.

A challenging brief to combine a space saving downstairs cloakroom with a utility room whilst providing a home for concealed stacked appliances, storage and a large under counter sink. The space needed to be pleasant for guests using the toilet, so a white sink was chosen, brushed brass fittings, a composite white worktop, herringbone wall tiles, patterned floor tiles and ample hidden storage for cleaning products. Finishing touches include the round hanging mirror, framed photographs and oak display shelf.

For the laundry room, we designed the space to incorporate a new stackable washer and dryer. In addition, we installed new upper cabinets that were extended to the ceiling for additional storage.
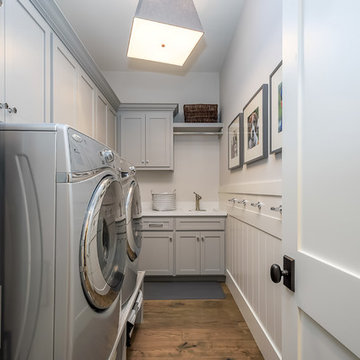
Photo of a medium sized contemporary l-shaped utility room in San Francisco with a submerged sink, shaker cabinets, grey cabinets, composite countertops, grey walls, medium hardwood flooring, a side by side washer and dryer and brown floors.
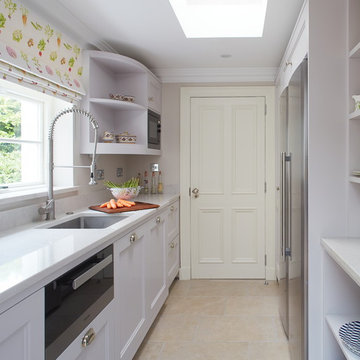
Design ideas for a medium sized traditional galley utility room in Dublin with recessed-panel cabinets, grey cabinets, composite countertops, grey walls, porcelain flooring and a submerged sink.

Photo of a large traditional l-shaped utility room in Essex with a belfast sink, flat-panel cabinets, grey cabinets, composite countertops, grey walls, travertine flooring, a side by side washer and dryer, beige floors, white worktops and feature lighting.
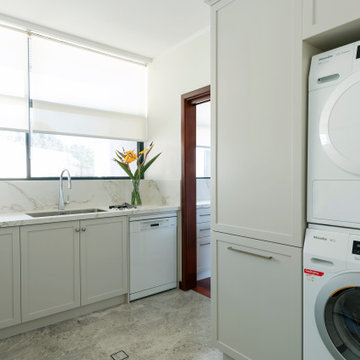
The old laundry was repurposed to become a laundry and scullery space. New laundry Miele appliances were stacked for space saving and thoughtful cabinetry with plenty of storage introduced. Wall painted in Dulux Whisper White. Floortiles from Bernini Stone Salvador Grey Honed 300 x 600; Franke Kubux KBX 110-700F Stainless Steel Sink; Franke Pull out Tap; Dekton Zenith Benchtop/Splashback; Lo & Co Aver Pull Handles.
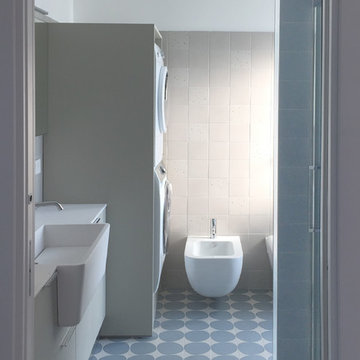
Inspiration for a large contemporary l-shaped utility room in Milan with an integrated sink, flat-panel cabinets, grey cabinets, composite countertops, grey walls, ceramic flooring, a stacked washer and dryer, multi-coloured floors and white worktops.
Utility Room with Grey Cabinets and Composite Countertops Ideas and Designs
1