Utility Room with Composite Countertops and Limestone Flooring Ideas and Designs
Refine by:
Budget
Sort by:Popular Today
1 - 20 of 21 photos
Item 1 of 3

Andy Haslam
Design ideas for a medium sized contemporary single-wall utility room in Other with flat-panel cabinets, composite countertops, brown splashback, mirror splashback, limestone flooring, beige floors, white worktops, a stacked washer and dryer, a submerged sink, white walls and grey cabinets.
Design ideas for a medium sized contemporary single-wall utility room in Other with flat-panel cabinets, composite countertops, brown splashback, mirror splashback, limestone flooring, beige floors, white worktops, a stacked washer and dryer, a submerged sink, white walls and grey cabinets.

Design ideas for a medium sized traditional utility room in Chicago with an utility sink, shaker cabinets, white cabinets, composite countertops, grey walls, limestone flooring and a side by side washer and dryer.

We laid stone floor tiles in the boot room of this Isle of Wight holiday home, painted the existing cabinets blue and added black knobs, installed wall lights and a glass lantern, as well as a built in bench with space for hanging coats and storing boots
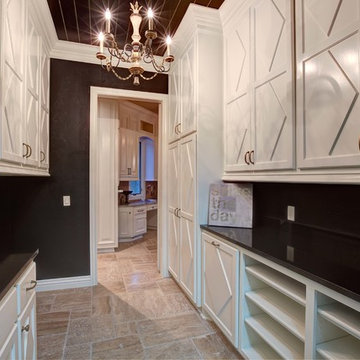
Feiler Photography
Photo of a large classic galley separated utility room in Oklahoma City with shaker cabinets, white cabinets, composite countertops, black walls, limestone flooring and a side by side washer and dryer.
Photo of a large classic galley separated utility room in Oklahoma City with shaker cabinets, white cabinets, composite countertops, black walls, limestone flooring and a side by side washer and dryer.
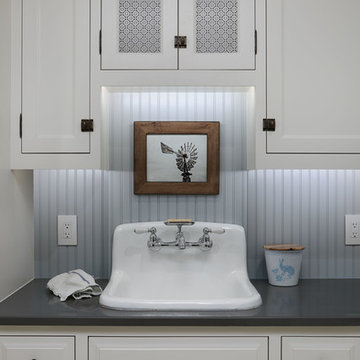
The laundry room just became a destination space! The cabinetry is a throw-back to a bygone era. It was wonderful then, and it is wonderful now.
Photo: Voelker Photo LLC
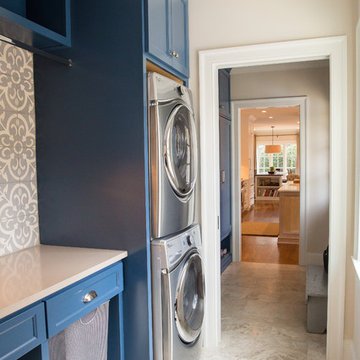
Christy Fassnacht
Design ideas for a classic l-shaped utility room in Atlanta with blue cabinets, composite countertops, white walls, limestone flooring, a stacked washer and dryer and beige floors.
Design ideas for a classic l-shaped utility room in Atlanta with blue cabinets, composite countertops, white walls, limestone flooring, a stacked washer and dryer and beige floors.
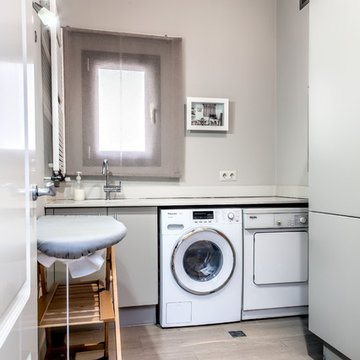
Design ideas for a small classic u-shaped separated utility room in Other with flat-panel cabinets, grey cabinets, composite countertops, grey walls, limestone flooring and a side by side washer and dryer.
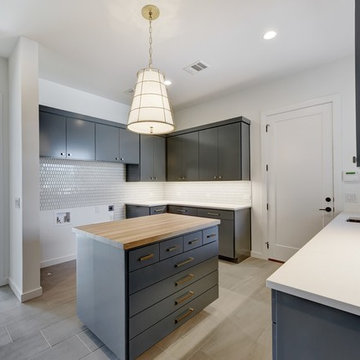
This is an example of a large traditional separated utility room in Austin with a submerged sink, blue cabinets, composite countertops, white walls, limestone flooring, a side by side washer and dryer, grey floors and white worktops.
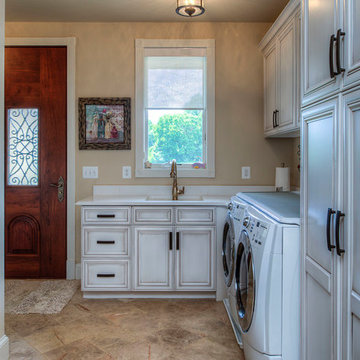
Inspiration for a medium sized traditional l-shaped utility room in DC Metro with a submerged sink, recessed-panel cabinets, white cabinets, composite countertops, beige walls, limestone flooring, a side by side washer and dryer and beige floors.
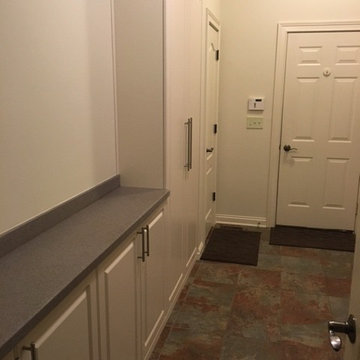
Inspiration for a traditional galley utility room in Columbus with an integrated sink, raised-panel cabinets, beige cabinets, composite countertops, beige walls, limestone flooring and a side by side washer and dryer.
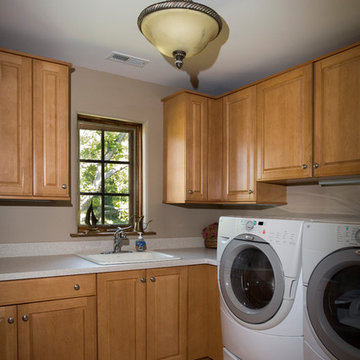
Photography by Linda Oyama Bryan. http://pickellbuilders.com. Laundry Room with Maple Cabinets and Solid Surface Countertops.
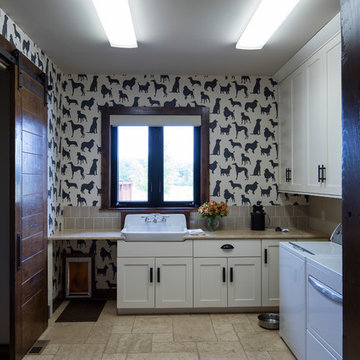
© Randy Tobias Photography. All rights reserved.
Design ideas for a large rustic l-shaped separated utility room in Wichita with a belfast sink, shaker cabinets, white cabinets, composite countertops, multi-coloured walls, limestone flooring, a side by side washer and dryer and beige floors.
Design ideas for a large rustic l-shaped separated utility room in Wichita with a belfast sink, shaker cabinets, white cabinets, composite countertops, multi-coloured walls, limestone flooring, a side by side washer and dryer and beige floors.
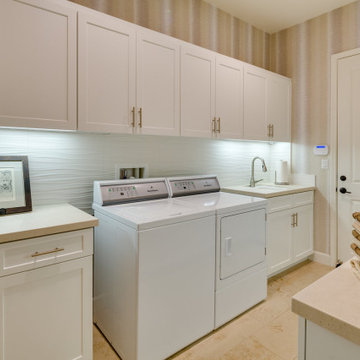
The warm woven vinyl wallcovering and Dekton countertops against the crisp white cabinetry and wave backsplash makes laundry chores much more enjoyable!
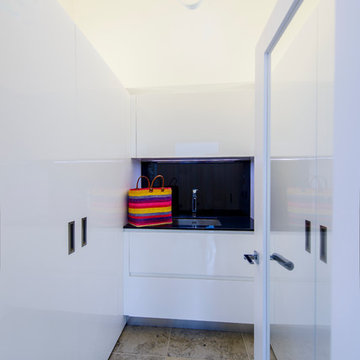
This is an example of a large contemporary galley utility room in Other with flat-panel cabinets, white cabinets, composite countertops, limestone flooring and a submerged sink.
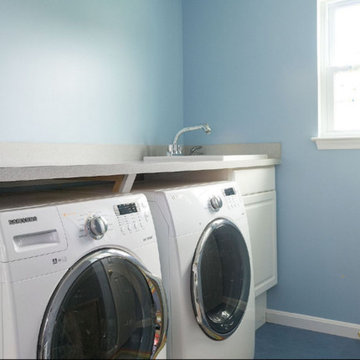
'Empty-nesters' restructured their home to better accommodate their new lifestyle. The laundry room (off the garage) was relocated to a portion of an upstairs bedroom. This former laundry area became a welcoming and functional mudroom as they enter the house from the garage.
Melanie Hartwig-Davis (sustainable architect) of HD Squared Architects, LLC. (HD2) located in Edgewater, near Annapolis, MD.
Credits: Kevin Wilson Photography, Bayard Construction
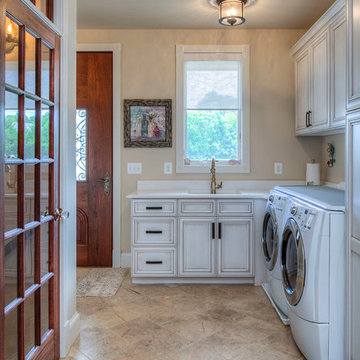
Inspiration for a medium sized classic l-shaped utility room in DC Metro with a submerged sink, recessed-panel cabinets, white cabinets, composite countertops, beige walls, limestone flooring, a side by side washer and dryer and beige floors.
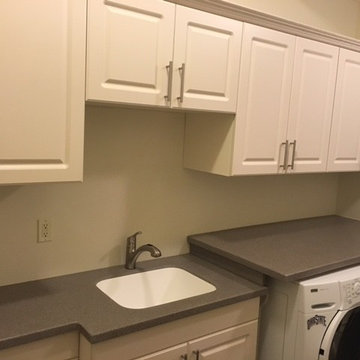
Inspiration for a classic galley utility room in Columbus with an integrated sink, raised-panel cabinets, beige cabinets, composite countertops, beige walls, limestone flooring and a side by side washer and dryer.

Medium sized traditional single-wall utility room in Chicago with an utility sink, shaker cabinets, white cabinets, composite countertops, grey walls, limestone flooring and a side by side washer and dryer.
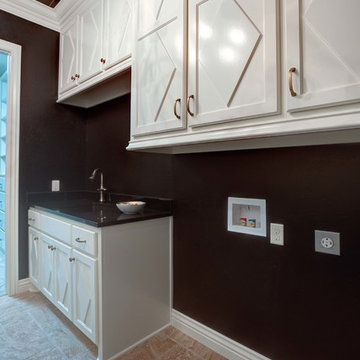
Feiler Photography
Photo of a large traditional galley separated utility room in Oklahoma City with shaker cabinets, white cabinets, composite countertops, black walls, limestone flooring and a side by side washer and dryer.
Photo of a large traditional galley separated utility room in Oklahoma City with shaker cabinets, white cabinets, composite countertops, black walls, limestone flooring and a side by side washer and dryer.
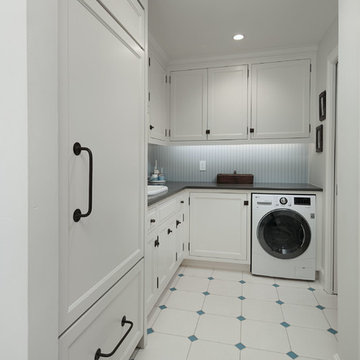
The laundry room just became a destination space! The cabinetry is a throw-back to a bygone era. It was wonderful then, and it is wonderful now.
Photo: Voelker Photo LLC
Utility Room with Composite Countertops and Limestone Flooring Ideas and Designs
1