Utility Room with Composite Countertops and Marble Flooring Ideas and Designs
Refine by:
Budget
Sort by:Popular Today
1 - 20 of 34 photos
Item 1 of 3

Chris Holmes
Inspiration for a medium sized traditional galley separated utility room in San Francisco with shaker cabinets, white cabinets, composite countertops, marble flooring, a side by side washer and dryer, white worktops and beige walls.
Inspiration for a medium sized traditional galley separated utility room in San Francisco with shaker cabinets, white cabinets, composite countertops, marble flooring, a side by side washer and dryer, white worktops and beige walls.
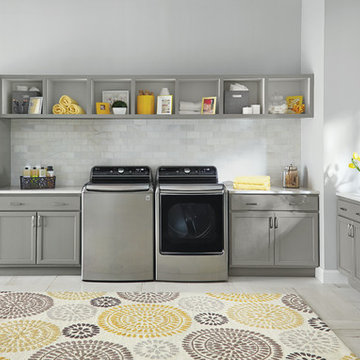
This laundry room features a playful open design with plenty of counter and storage space.
Photo of a large contemporary l-shaped separated utility room in New York with composite countertops, white walls, marble flooring, a side by side washer and dryer, recessed-panel cabinets and grey cabinets.
Photo of a large contemporary l-shaped separated utility room in New York with composite countertops, white walls, marble flooring, a side by side washer and dryer, recessed-panel cabinets and grey cabinets.
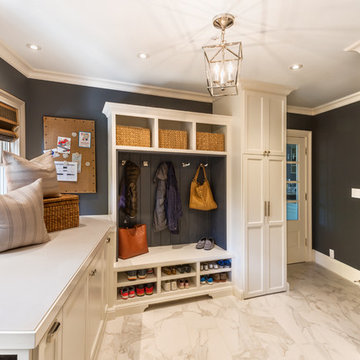
Joe Burull
Design ideas for a large classic l-shaped utility room in San Francisco with shaker cabinets, white cabinets, a belfast sink, composite countertops, grey walls, marble flooring and a stacked washer and dryer.
Design ideas for a large classic l-shaped utility room in San Francisco with shaker cabinets, white cabinets, a belfast sink, composite countertops, grey walls, marble flooring and a stacked washer and dryer.

Stoffer Photography
Design ideas for a large traditional l-shaped separated utility room in Chicago with a belfast sink, recessed-panel cabinets, white cabinets, composite countertops, white walls, marble flooring, a concealed washer and dryer and grey floors.
Design ideas for a large traditional l-shaped separated utility room in Chicago with a belfast sink, recessed-panel cabinets, white cabinets, composite countertops, white walls, marble flooring, a concealed washer and dryer and grey floors.
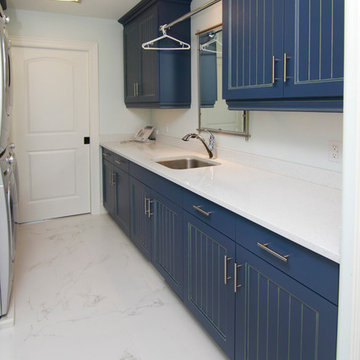
Inspiration for a medium sized traditional galley separated utility room in Toronto with a submerged sink, flat-panel cabinets, blue cabinets, composite countertops, white walls, marble flooring and a stacked washer and dryer.
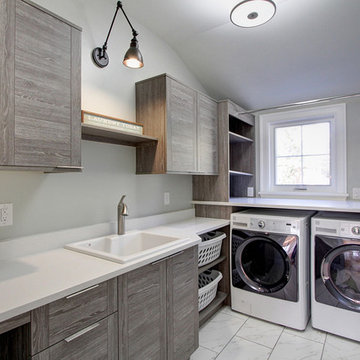
Jenn Cohen
Design ideas for a large traditional l-shaped separated utility room in Denver with a built-in sink, flat-panel cabinets, grey cabinets, composite countertops, beige walls, marble flooring, a side by side washer and dryer, white floors and white worktops.
Design ideas for a large traditional l-shaped separated utility room in Denver with a built-in sink, flat-panel cabinets, grey cabinets, composite countertops, beige walls, marble flooring, a side by side washer and dryer, white floors and white worktops.
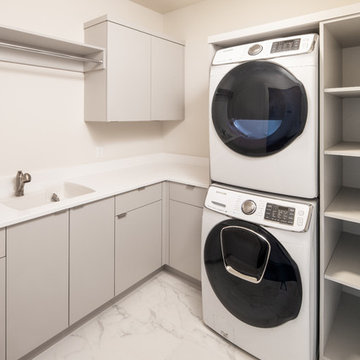
Inspiration for a medium sized modern l-shaped separated utility room in Omaha with a submerged sink, flat-panel cabinets, grey cabinets, composite countertops, white walls, marble flooring, a stacked washer and dryer, white floors and white worktops.
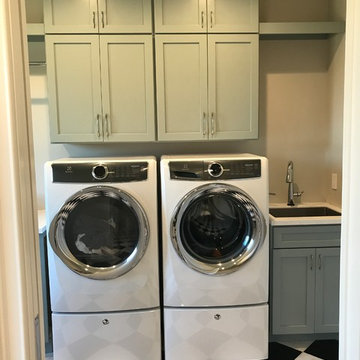
Nancy Berneking
This is an example of a medium sized modern galley separated utility room in St Louis with a submerged sink, recessed-panel cabinets, green cabinets, composite countertops, grey walls, marble flooring, a side by side washer and dryer and black floors.
This is an example of a medium sized modern galley separated utility room in St Louis with a submerged sink, recessed-panel cabinets, green cabinets, composite countertops, grey walls, marble flooring, a side by side washer and dryer and black floors.
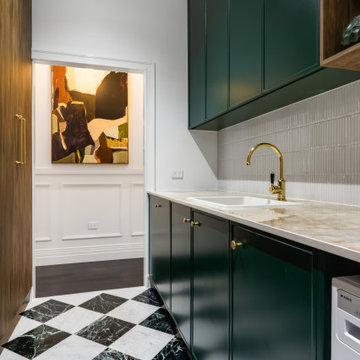
Step into a world of elegance and sophistication with this stunning modern art deco cottage that we call Verdigris. The attention to detail is evident in every room, from the statement lighting to the bold brass features. Overall, this renovated 1920’s cottage is a testament to our designers, showcasing the power of design to transform a space into a work of art.
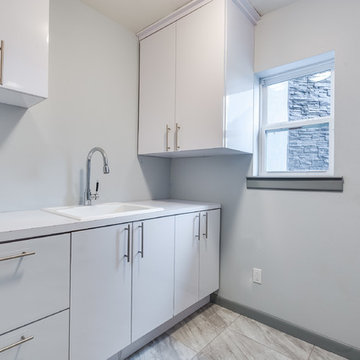
jason page
Small contemporary single-wall utility room in Austin with a built-in sink, flat-panel cabinets, white cabinets, composite countertops, grey walls and marble flooring.
Small contemporary single-wall utility room in Austin with a built-in sink, flat-panel cabinets, white cabinets, composite countertops, grey walls and marble flooring.
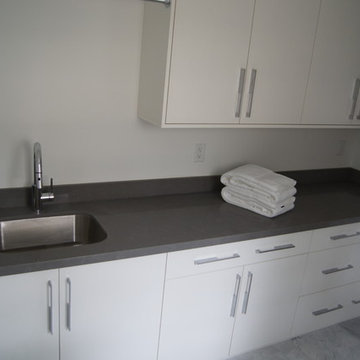
Design ideas for a medium sized contemporary galley separated utility room in Salt Lake City with a submerged sink, flat-panel cabinets, white cabinets, composite countertops, white walls, marble flooring and grey floors.
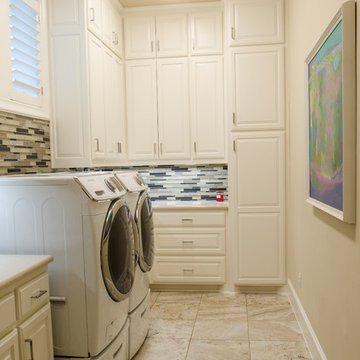
Inspiration for a large mediterranean l-shaped separated utility room in Austin with raised-panel cabinets, white cabinets, composite countertops, beige walls, marble flooring, a side by side washer and dryer, beige floors, a submerged sink and white worktops.
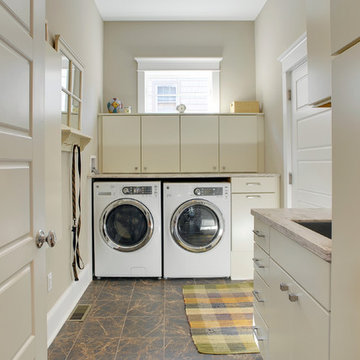
Photo of a medium sized classic utility room in Philadelphia with a built-in sink, beige cabinets, composite countertops, beige walls, marble flooring and a side by side washer and dryer.
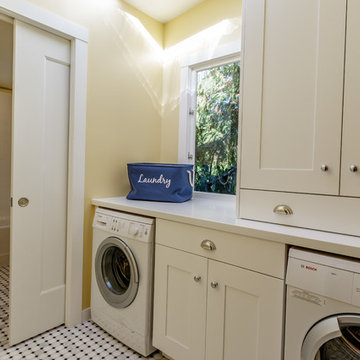
Chris Holmes
Medium sized traditional galley separated utility room in San Francisco with shaker cabinets, white cabinets, composite countertops, yellow walls, marble flooring and a side by side washer and dryer.
Medium sized traditional galley separated utility room in San Francisco with shaker cabinets, white cabinets, composite countertops, yellow walls, marble flooring and a side by side washer and dryer.
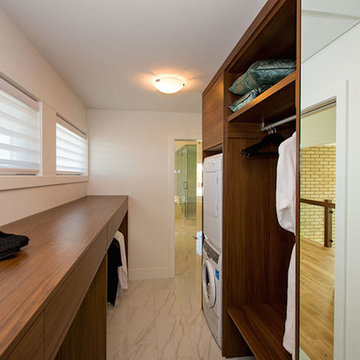
Large classic galley laundry cupboard in Calgary with a built-in sink, flat-panel cabinets, medium wood cabinets, composite countertops, beige walls, marble flooring and a side by side washer and dryer.
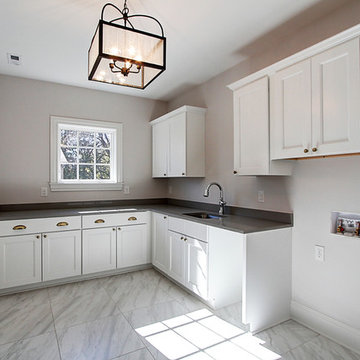
Jenn Cohen
Design ideas for a large traditional l-shaped separated utility room in Denver with a submerged sink, recessed-panel cabinets, white cabinets, composite countertops, grey walls, marble flooring, a side by side washer and dryer, white floors and grey worktops.
Design ideas for a large traditional l-shaped separated utility room in Denver with a submerged sink, recessed-panel cabinets, white cabinets, composite countertops, grey walls, marble flooring, a side by side washer and dryer, white floors and grey worktops.
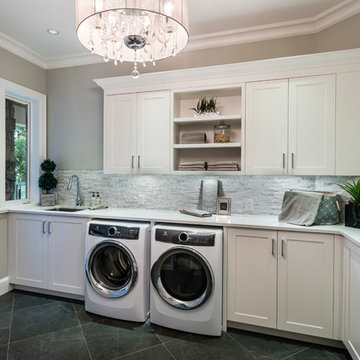
The “Rustic Classic” is a 17,000 square foot custom home built for a special client, a famous musician who wanted a home befitting a rockstar. This Langley, B.C. home has every detail you would want on a custom build.
For this home, every room was completed with the highest level of detail and craftsmanship; even though this residence was a huge undertaking, we didn’t take any shortcuts. From the marble counters to the tasteful use of stone walls, we selected each material carefully to create a luxurious, livable environment. The windows were sized and placed to allow for a bright interior, yet they also cultivate a sense of privacy and intimacy within the residence. Large doors and entryways, combined with high ceilings, create an abundance of space.
A home this size is meant to be shared, and has many features intended for visitors, such as an expansive games room with a full-scale bar, a home theatre, and a kitchen shaped to accommodate entertaining. In any of our homes, we can create both spaces intended for company and those intended to be just for the homeowners - we understand that each client has their own needs and priorities.
Our luxury builds combine tasteful elegance and attention to detail, and we are very proud of this remarkable home. Contact us if you would like to set up an appointment to build your next home! Whether you have an idea in mind or need inspiration, you’ll love the results.
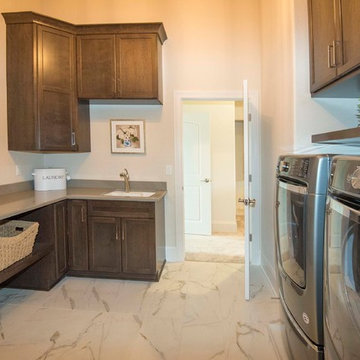
Detour Marketing, LLC
Inspiration for a large classic l-shaped separated utility room in Milwaukee with shaker cabinets, white walls, a side by side washer and dryer, a built-in sink, dark wood cabinets, composite countertops, marble flooring, white floors and grey worktops.
Inspiration for a large classic l-shaped separated utility room in Milwaukee with shaker cabinets, white walls, a side by side washer and dryer, a built-in sink, dark wood cabinets, composite countertops, marble flooring, white floors and grey worktops.
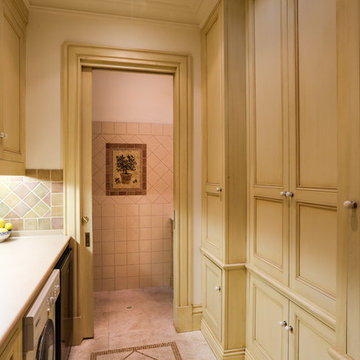
This Laundry was designed with hand painted joinery to compliment the Italian Tile Panel.
The laundry is off of the Familyroom so doubles as a butlers pantry & bar when entertaining.
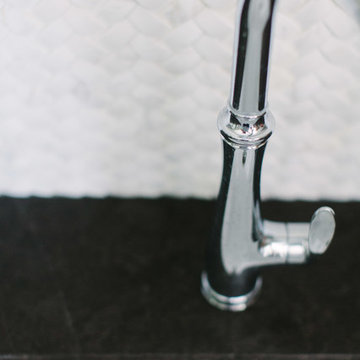
Stoffer Photography
Large traditional l-shaped separated utility room in Chicago with a belfast sink, a stacked washer and dryer, recessed-panel cabinets, white cabinets, composite countertops, white walls and marble flooring.
Large traditional l-shaped separated utility room in Chicago with a belfast sink, a stacked washer and dryer, recessed-panel cabinets, white cabinets, composite countertops, white walls and marble flooring.
Utility Room with Composite Countertops and Marble Flooring Ideas and Designs
1