Utility Room with Composite Countertops and Terracotta Flooring Ideas and Designs
Refine by:
Budget
Sort by:Popular Today
1 - 14 of 14 photos
Item 1 of 3
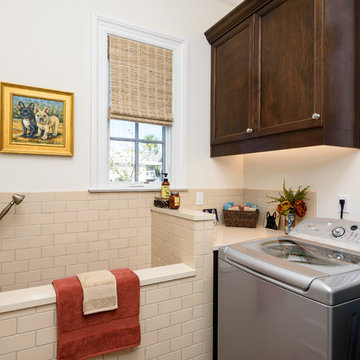
Photo of a small mediterranean l-shaped separated utility room in Jacksonville with flat-panel cabinets, dark wood cabinets, composite countertops, white walls, terracotta flooring, a side by side washer and dryer, brown floors and beige worktops.

Inspiration for a large traditional l-shaped separated utility room in Minneapolis with a submerged sink, white cabinets, composite countertops, white walls, terracotta flooring, a side by side washer and dryer, blue floors, white worktops and feature lighting.

Design ideas for a small traditional u-shaped utility room in Chicago with a submerged sink, open cabinets, white cabinets, composite countertops, white walls, terracotta flooring, a side by side washer and dryer, multi-coloured floors and white worktops.

Photo of a large classic u-shaped separated utility room in Atlanta with a belfast sink, raised-panel cabinets, grey cabinets, composite countertops, tonge and groove splashback, beige walls, terracotta flooring, a side by side washer and dryer, orange floors, black worktops, a timber clad ceiling and tongue and groove walls.
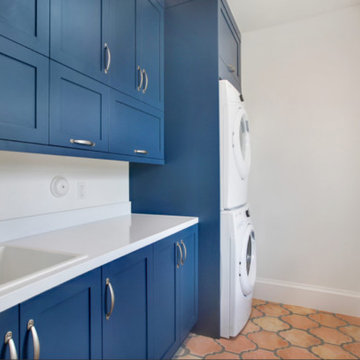
found these spanish floor tiles and wanted to combine the color with bright blue cabinets and white countertop to make the laundry room bright and sunny.
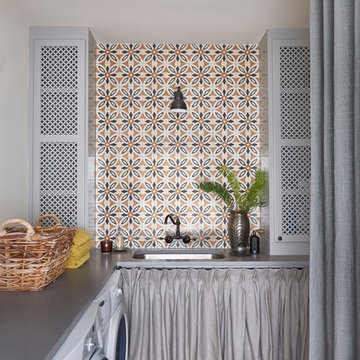
Inspiration for a medium sized bohemian l-shaped separated utility room in Orlando with a submerged sink, grey cabinets, composite countertops, white walls, terracotta flooring, a side by side washer and dryer and grey worktops.
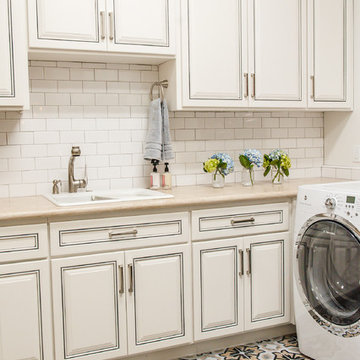
Red Egg Design Group | Fun and Bright Laundry Room with Subway Tile Backsplash, Solid Surface Countertops and Custom Floor Tiles. | Courtney Lively Photography
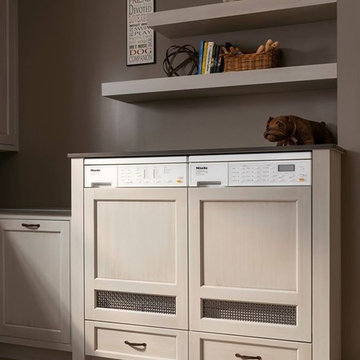
Multi-Purpose laundry room with custom cabinets by Wood-Mode.
Photo of a medium sized traditional utility room in Houston with beaded cabinets, beige cabinets, composite countertops, grey walls, terracotta flooring and a side by side washer and dryer.
Photo of a medium sized traditional utility room in Houston with beaded cabinets, beige cabinets, composite countertops, grey walls, terracotta flooring and a side by side washer and dryer.
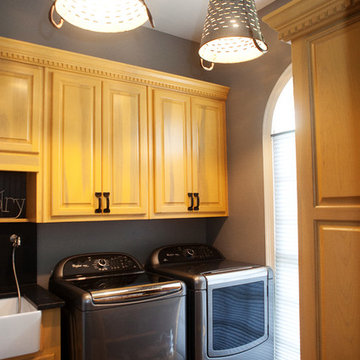
Design ideas for a large rural galley separated utility room in Atlanta with a belfast sink, raised-panel cabinets, light wood cabinets, composite countertops, grey walls, terracotta flooring and a side by side washer and dryer.
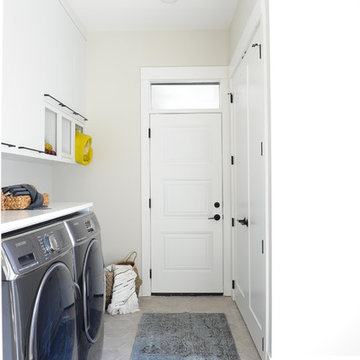
Contemporary utility room in Other with flat-panel cabinets, white cabinets, composite countertops, a side by side washer and dryer, white walls, terracotta flooring and grey floors.
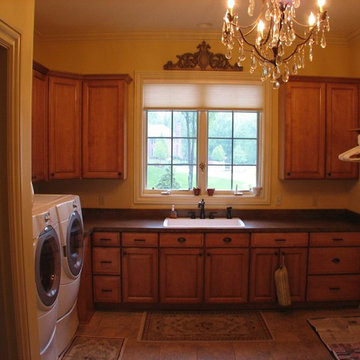
Design ideas for a large l-shaped separated utility room in Chicago with a built-in sink, raised-panel cabinets, medium wood cabinets, composite countertops, beige walls, terracotta flooring and a side by side washer and dryer.
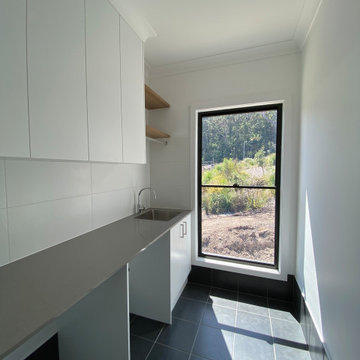
Modern Laundry Room with Overhead Cupboards and Shirt Rail
Inspiration for a medium sized modern single-wall utility room in Central Coast with a single-bowl sink, grey cabinets, composite countertops, white splashback, porcelain splashback, white walls, terracotta flooring, a side by side washer and dryer, black floors and grey worktops.
Inspiration for a medium sized modern single-wall utility room in Central Coast with a single-bowl sink, grey cabinets, composite countertops, white splashback, porcelain splashback, white walls, terracotta flooring, a side by side washer and dryer, black floors and grey worktops.
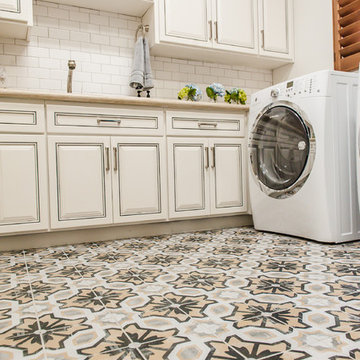
Red Egg Design Group | Fun and Bright Laundry Room with Subway Tile Backsplash, Solid Surface Countertops and Custom Floor Tiles. | Courtney Lively Photography
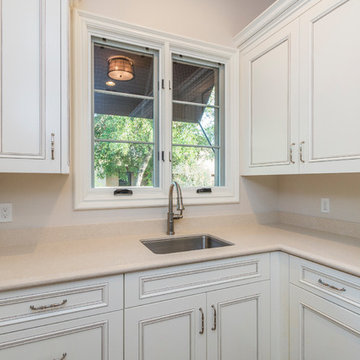
This 7,000 square foot Spec Home in the Arcadia Silverleaf neighborhood was designed by Red Egg Design Group in conjunction with Marbella Homes. All of the finishes, millwork, doors, light fixtures, and appliances were specified by Red Egg and created this Modern Spanish Revival-style home for the future family to enjoy
Utility Room with Composite Countertops and Terracotta Flooring Ideas and Designs
1