Utility Room with Turquoise Cabinets and Composite Countertops Ideas and Designs
Refine by:
Budget
Sort by:Popular Today
1 - 7 of 7 photos
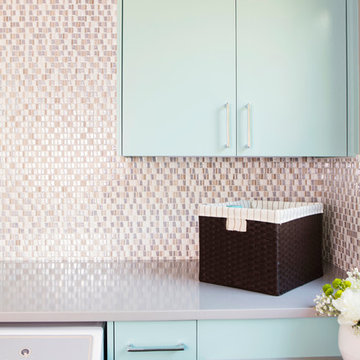
Mia Baxter Smail
Design ideas for a medium sized classic l-shaped separated utility room in Austin with a submerged sink, flat-panel cabinets, turquoise cabinets, composite countertops, beige walls, porcelain flooring, brown floors and grey worktops.
Design ideas for a medium sized classic l-shaped separated utility room in Austin with a submerged sink, flat-panel cabinets, turquoise cabinets, composite countertops, beige walls, porcelain flooring, brown floors and grey worktops.
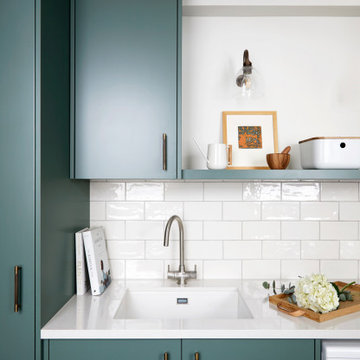
Photo of a medium sized contemporary galley utility room in London with an integrated sink, flat-panel cabinets, turquoise cabinets, composite countertops, white splashback, porcelain splashback, white walls, porcelain flooring, a side by side washer and dryer, beige floors and white worktops.
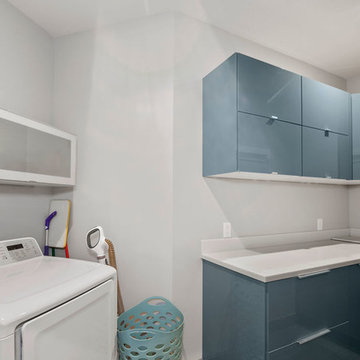
Large contemporary l-shaped separated utility room in Kansas City with a submerged sink, flat-panel cabinets, turquoise cabinets, composite countertops, grey walls, ceramic flooring, a side by side washer and dryer and grey floors.
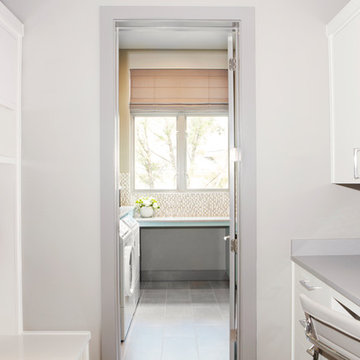
Photo of a medium sized traditional l-shaped separated utility room in Austin with a submerged sink, flat-panel cabinets, turquoise cabinets, composite countertops, beige walls, porcelain flooring, brown floors and grey worktops.

This is an example of a medium sized contemporary galley utility room in London with an integrated sink, flat-panel cabinets, turquoise cabinets, composite countertops, white splashback, porcelain splashback, white walls, porcelain flooring, a side by side washer and dryer, beige floors and white worktops.
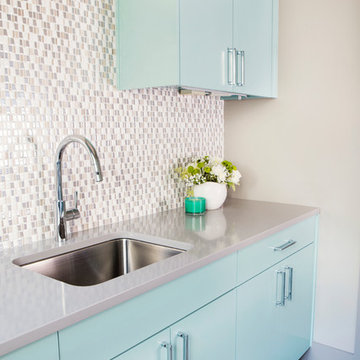
Mia Baxter Smail
Design ideas for a medium sized classic l-shaped separated utility room in Austin with a submerged sink, flat-panel cabinets, turquoise cabinets, composite countertops, porcelain flooring, brown floors, grey worktops and beige walls.
Design ideas for a medium sized classic l-shaped separated utility room in Austin with a submerged sink, flat-panel cabinets, turquoise cabinets, composite countertops, porcelain flooring, brown floors, grey worktops and beige walls.
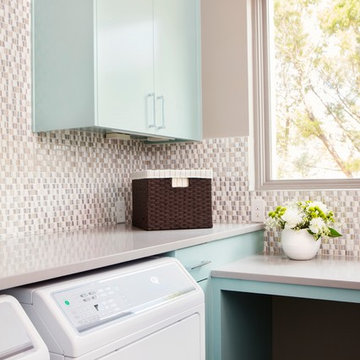
Mia Baxter Smail
This is an example of a medium sized classic l-shaped separated utility room in Austin with a submerged sink, flat-panel cabinets, turquoise cabinets, composite countertops, grey walls, porcelain flooring, a side by side washer and dryer, brown floors and grey worktops.
This is an example of a medium sized classic l-shaped separated utility room in Austin with a submerged sink, flat-panel cabinets, turquoise cabinets, composite countertops, grey walls, porcelain flooring, a side by side washer and dryer, brown floors and grey worktops.
Utility Room with Turquoise Cabinets and Composite Countertops Ideas and Designs
1