Utility Room with Composite Countertops and White Floors Ideas and Designs
Refine by:
Budget
Sort by:Popular Today
1 - 20 of 61 photos
Item 1 of 3

Jeff McNamara Photography
This is an example of a country separated utility room in New York with a submerged sink, white cabinets, composite countertops, green walls, ceramic flooring, a side by side washer and dryer, white floors, white worktops and beaded cabinets.
This is an example of a country separated utility room in New York with a submerged sink, white cabinets, composite countertops, green walls, ceramic flooring, a side by side washer and dryer, white floors, white worktops and beaded cabinets.

Luxury Laundry Room featuring double washer double dryers. This gold black and white laundry is classic and spells function all the way.
Photo of a large classic u-shaped separated utility room with a submerged sink, shaker cabinets, black cabinets, composite countertops, white walls, porcelain flooring, an integrated washer and dryer, white floors and white worktops.
Photo of a large classic u-shaped separated utility room with a submerged sink, shaker cabinets, black cabinets, composite countertops, white walls, porcelain flooring, an integrated washer and dryer, white floors and white worktops.
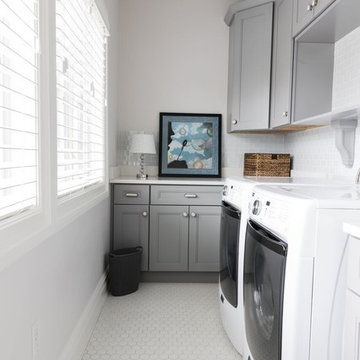
Photo of a small traditional single-wall separated utility room in New York with a submerged sink, recessed-panel cabinets, grey cabinets, composite countertops, grey walls, porcelain flooring, a side by side washer and dryer, white floors and white worktops.
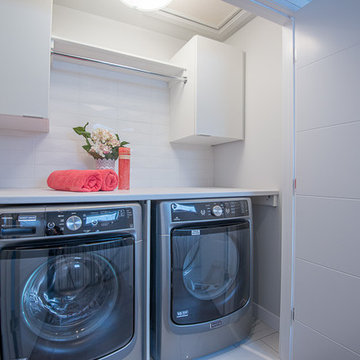
Photo of a small contemporary single-wall utility room in Other with flat-panel cabinets, white cabinets, composite countertops, white walls, a side by side washer and dryer and white floors.
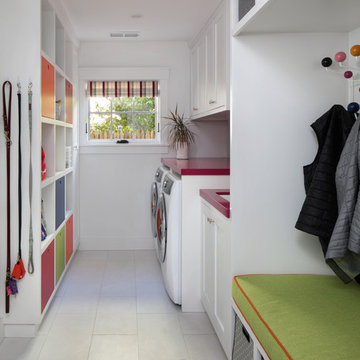
Midcentury utility room in San Francisco with shaker cabinets, white cabinets, composite countertops, white walls, ceramic flooring, a side by side washer and dryer, white floors and red worktops.
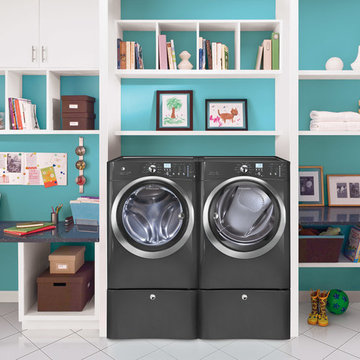
Featuring the latest in technology and design, Electrolux washers and dryers are innovative, intuitive and efficient.
Medium sized contemporary single-wall utility room in Boston with open cabinets, white cabinets, composite countertops, blue walls, porcelain flooring, a side by side washer and dryer and white floors.
Medium sized contemporary single-wall utility room in Boston with open cabinets, white cabinets, composite countertops, blue walls, porcelain flooring, a side by side washer and dryer and white floors.
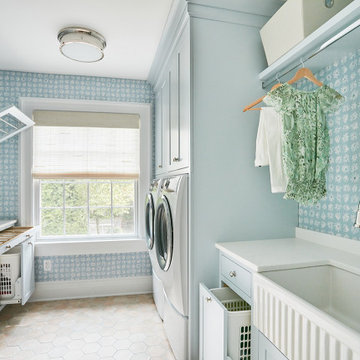
New second floor laundry room.
Design ideas for a medium sized classic galley utility room in New York with a belfast sink, shaker cabinets, blue cabinets, composite countertops, blue walls, porcelain flooring, a side by side washer and dryer, white floors, white worktops and wallpapered walls.
Design ideas for a medium sized classic galley utility room in New York with a belfast sink, shaker cabinets, blue cabinets, composite countertops, blue walls, porcelain flooring, a side by side washer and dryer, white floors, white worktops and wallpapered walls.

パウダールームはエレガンスデザインで、オリジナル洗面化粧台を造作!扉はクリーム系で塗り、シンプルな框デザイン。壁はゴールドの唐草柄が美しいYORKの輸入壁紙&ローズ系光沢のある壁紙&ガラスブロックでアクセント。洗面ボールとパウダーコーナーを天板の奥行きを変えて、座ってお化粧が出来るようににデザインしました。冬の寒さを軽減してくれる、デザインタオルウォーマーはカラー合わせて、ローズ系でオーダー設置。三面鏡は、サンワカンパニー〜。
小さいながらも、素敵なエレガンス空間が出来上がりました。

This home was custom designed by Joe Carrick Design.
Notably, many others worked on this home, including:
McEwan Custom Homes: Builder
Nicole Camp: Interior Design
Northland Design: Landscape Architecture
Photos courtesy of McEwan Custom Homes

Photo of a large contemporary u-shaped separated utility room in Toronto with a submerged sink, flat-panel cabinets, white cabinets, composite countertops, grey splashback, porcelain splashback, white walls, porcelain flooring, a side by side washer and dryer, white floors, white worktops and feature lighting.
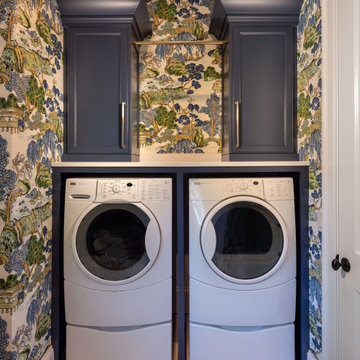
The cheerful, blue, green and white laundry room is as beautiful as it is functional with custom cabinets, a hanging drying station, hidden ironing board and steel undermount sink.
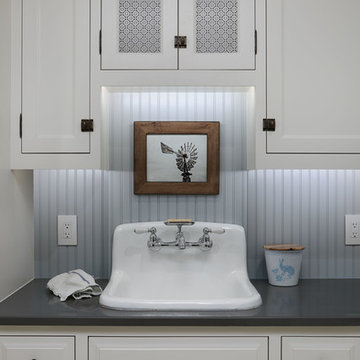
The laundry room just became a destination space! The cabinetry is a throw-back to a bygone era. It was wonderful then, and it is wonderful now.
Photo: Voelker Photo LLC
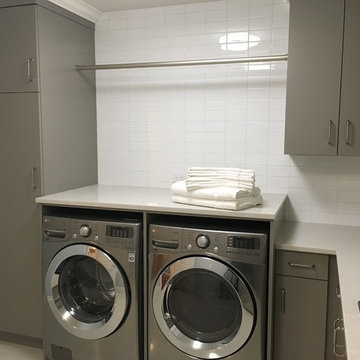
Design ideas for a large traditional l-shaped separated utility room in Other with a built-in sink, flat-panel cabinets, grey cabinets, composite countertops, grey walls, porcelain flooring, a side by side washer and dryer and white floors.
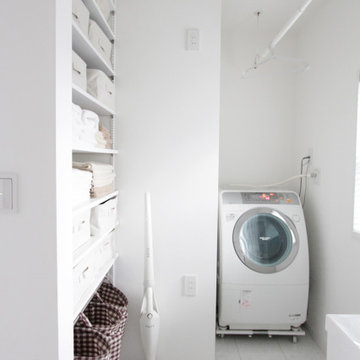
白で統一された、快適清潔ランドリールームは部屋干し可能な天吊りハンガー付きです。
明るい雰囲気になるよう、白でまとめました。タオルや下着を収納できる場所も作って頂きました。
Medium sized modern single-wall utility room in Tokyo Suburbs with white walls, white floors, an integrated sink, open cabinets, white cabinets, composite countertops, porcelain flooring, a side by side washer and dryer and white worktops.
Medium sized modern single-wall utility room in Tokyo Suburbs with white walls, white floors, an integrated sink, open cabinets, white cabinets, composite countertops, porcelain flooring, a side by side washer and dryer and white worktops.
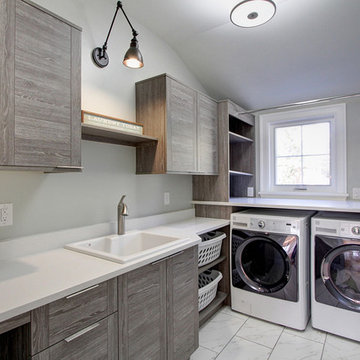
Jenn Cohen
Design ideas for a large traditional l-shaped separated utility room in Denver with a built-in sink, flat-panel cabinets, grey cabinets, composite countertops, beige walls, marble flooring, a side by side washer and dryer, white floors and white worktops.
Design ideas for a large traditional l-shaped separated utility room in Denver with a built-in sink, flat-panel cabinets, grey cabinets, composite countertops, beige walls, marble flooring, a side by side washer and dryer, white floors and white worktops.
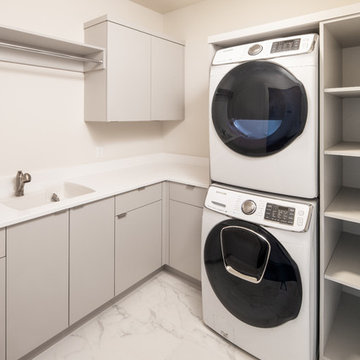
Inspiration for a medium sized modern l-shaped separated utility room in Omaha with a submerged sink, flat-panel cabinets, grey cabinets, composite countertops, white walls, marble flooring, a stacked washer and dryer, white floors and white worktops.
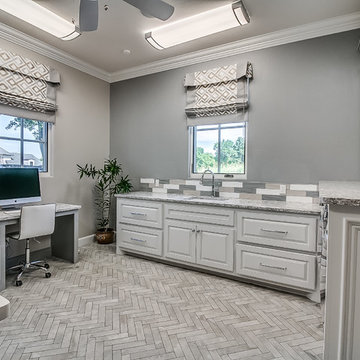
Flow Photography
Design ideas for a large traditional utility room in Oklahoma City with a submerged sink, grey cabinets, composite countertops, grey walls, porcelain flooring, a side by side washer and dryer, white floors and raised-panel cabinets.
Design ideas for a large traditional utility room in Oklahoma City with a submerged sink, grey cabinets, composite countertops, grey walls, porcelain flooring, a side by side washer and dryer, white floors and raised-panel cabinets.

Photo of a small contemporary single-wall laundry cupboard in Sydney with a built-in sink, white cabinets, composite countertops, white splashback, ceramic splashback, white walls, porcelain flooring, a stacked washer and dryer, white floors and white worktops.
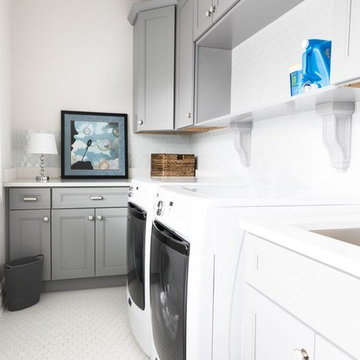
This is an example of a small classic single-wall separated utility room in New York with a submerged sink, recessed-panel cabinets, grey cabinets, composite countertops, grey walls, porcelain flooring, a side by side washer and dryer, white floors and white worktops.
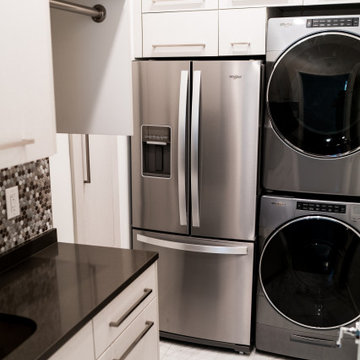
We utilized every inch of this room to make a custom laundry room.
Inspiration for a small modern utility room in Dallas with a submerged sink, flat-panel cabinets, white cabinets, composite countertops, grey splashback, glass tiled splashback, white walls, ceramic flooring, a stacked washer and dryer, white floors and black worktops.
Inspiration for a small modern utility room in Dallas with a submerged sink, flat-panel cabinets, white cabinets, composite countertops, grey splashback, glass tiled splashback, white walls, ceramic flooring, a stacked washer and dryer, white floors and black worktops.
Utility Room with Composite Countertops and White Floors Ideas and Designs
1