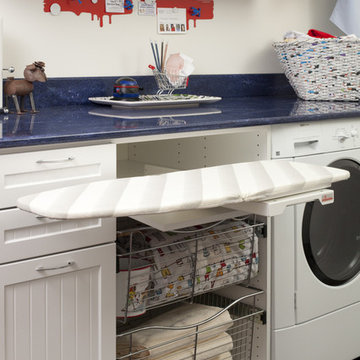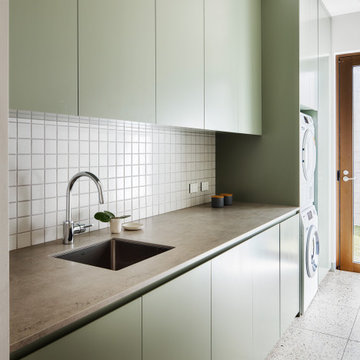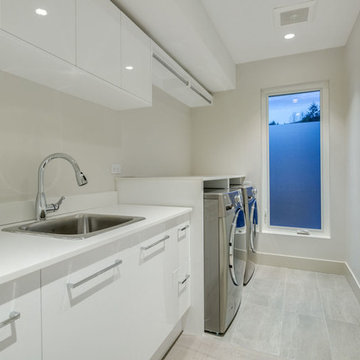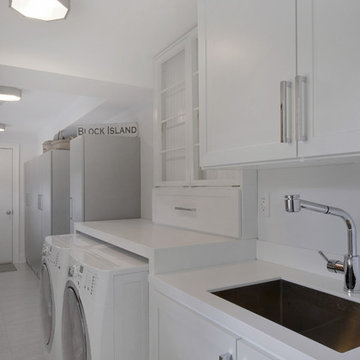Utility Room with Zinc Worktops and Composite Countertops Ideas and Designs
Refine by:
Budget
Sort by:Popular Today
1 - 20 of 1,907 photos
Item 1 of 3

This laundry room features a very useful fold out ironing board for touch ups plus roll out baskets.
This is an example of a traditional single-wall utility room in Philadelphia with shaker cabinets, white cabinets, composite countertops, a side by side washer and dryer and white walls.
This is an example of a traditional single-wall utility room in Philadelphia with shaker cabinets, white cabinets, composite countertops, a side by side washer and dryer and white walls.

Melissa Oholendt
Design ideas for a modern separated utility room in Minneapolis with a built-in sink, shaker cabinets, white cabinets, composite countertops, white walls and white worktops.
Design ideas for a modern separated utility room in Minneapolis with a built-in sink, shaker cabinets, white cabinets, composite countertops, white walls and white worktops.

Grey shaker cabinets by Dura Supreme and the pipe shelving to hang clothes give this space a rustic, industrial feel. Plenty of room for laundry with tilt out hampers, counter space for folding and drying rack. Photography by Beth Singer.

Andy Haslam
Design ideas for a medium sized contemporary single-wall utility room in Other with flat-panel cabinets, composite countertops, brown splashback, mirror splashback, limestone flooring, beige floors, white worktops, a stacked washer and dryer, a submerged sink, white walls and grey cabinets.
Design ideas for a medium sized contemporary single-wall utility room in Other with flat-panel cabinets, composite countertops, brown splashback, mirror splashback, limestone flooring, beige floors, white worktops, a stacked washer and dryer, a submerged sink, white walls and grey cabinets.

Gorgeous green tones in the laundry.
Medium sized contemporary galley utility room in Melbourne with green cabinets and composite countertops.
Medium sized contemporary galley utility room in Melbourne with green cabinets and composite countertops.

Simply Laundry in the garage
Design ideas for a small modern single-wall utility room in Sunshine Coast with a built-in sink, flat-panel cabinets, white cabinets, composite countertops, white walls, ceramic flooring, a stacked washer and dryer, beige floors and white worktops.
Design ideas for a small modern single-wall utility room in Sunshine Coast with a built-in sink, flat-panel cabinets, white cabinets, composite countertops, white walls, ceramic flooring, a stacked washer and dryer, beige floors and white worktops.

Photo of a medium sized traditional l-shaped separated utility room in Atlanta with a submerged sink, shaker cabinets, grey cabinets, composite countertops, concrete flooring, a side by side washer and dryer and white worktops.

In the prestigious Enatai neighborhood in Bellevue, this mid 90’s home was in need of updating. Bringing this home from a bleak spec project to the feeling of a luxurious custom home took partnering with an amazing interior designer and our specialists in every field. Everything about this home now fits the life and style of the homeowner and is a balance of the finer things with quaint farmhouse styling.
RW Anderson Homes is the premier home builder and remodeler in the Seattle and Bellevue area. Distinguished by their excellent team, and attention to detail, RW Anderson delivers a custom tailored experience for every customer. Their service to clients has earned them a great reputation in the industry for taking care of their customers.
Working with RW Anderson Homes is very easy. Their office and design team work tirelessly to maximize your goals and dreams in order to create finished spaces that aren’t only beautiful, but highly functional for every customer. In an industry known for false promises and the unexpected, the team at RW Anderson is professional and works to present a clear and concise strategy for every project. They take pride in their references and the amount of direct referrals they receive from past clients.
RW Anderson Homes would love the opportunity to talk with you about your home or remodel project today. Estimates and consultations are always free. Call us now at 206-383-8084 or email Ryan@rwandersonhomes.com.

Large traditional single-wall separated utility room in Atlanta with an utility sink, composite countertops, grey walls, medium hardwood flooring, a side by side washer and dryer and grey floors.

Inspiration for a medium sized contemporary single-wall utility room in Vancouver with a built-in sink, flat-panel cabinets, white cabinets, composite countertops, grey walls, porcelain flooring, a side by side washer and dryer and grey floors.

Design ideas for a medium sized traditional utility room in Chicago with an utility sink, shaker cabinets, white cabinets, composite countertops, grey walls, limestone flooring and a side by side washer and dryer.

This is an example of a medium sized traditional u-shaped separated utility room in Seattle with a belfast sink, shaker cabinets, white cabinets, zinc worktops, white walls, concrete flooring and a side by side washer and dryer.

Medium sized classic single-wall utility room in San Francisco with flat-panel cabinets, grey cabinets, composite countertops, beige walls, travertine flooring and a side by side washer and dryer.

Inspiration for a large modern single-wall separated utility room in New York with a submerged sink, recessed-panel cabinets, white cabinets, composite countertops, white walls, porcelain flooring and a side by side washer and dryer.

Photo of a large contemporary l-shaped separated utility room in Los Angeles with flat-panel cabinets, white cabinets, composite countertops, white walls, porcelain flooring, a side by side washer and dryer and grey floors.

This is an example of an expansive traditional u-shaped separated utility room in Phoenix with shaker cabinets, white cabinets, composite countertops, white walls, dark hardwood flooring, a side by side washer and dryer and brown floors.

The laundry in this West Plano home built in the 1990's was given a whole new look with new cabinetry, countertops, flooring and fixtures.
Interior design by Denise Piaschyk.
Photography by Sergio Garza Photography.

Inspiration for a large classic galley utility room in Minneapolis with a submerged sink, raised-panel cabinets, white cabinets, composite countertops, white walls, medium hardwood flooring and a side by side washer and dryer.

This multi-purpose mud/laundry room makes efficient use of the long, narrow space.
Inspiration for a medium sized classic galley utility room in Other with a built-in sink, raised-panel cabinets, composite countertops, orange walls, porcelain flooring, a stacked washer and dryer and medium wood cabinets.
Inspiration for a medium sized classic galley utility room in Other with a built-in sink, raised-panel cabinets, composite countertops, orange walls, porcelain flooring, a stacked washer and dryer and medium wood cabinets.

©Finished Basement Company
Full laundry room with utility sink and storage
Design ideas for a medium sized traditional l-shaped separated utility room in Denver with an utility sink, raised-panel cabinets, dark wood cabinets, composite countertops, yellow walls, slate flooring, a side by side washer and dryer, brown floors and beige worktops.
Design ideas for a medium sized traditional l-shaped separated utility room in Denver with an utility sink, raised-panel cabinets, dark wood cabinets, composite countertops, yellow walls, slate flooring, a side by side washer and dryer, brown floors and beige worktops.
Utility Room with Zinc Worktops and Composite Countertops Ideas and Designs
1