Budget Utility Room with Composite Countertops Ideas and Designs
Refine by:
Budget
Sort by:Popular Today
1 - 20 of 35 photos
Item 1 of 3
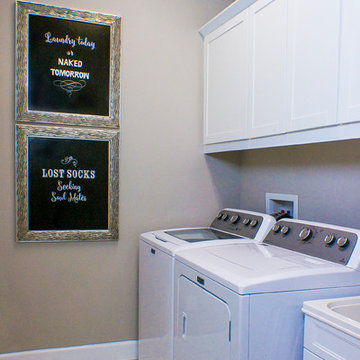
This simple and classic laundry room with it's white appliances and cabinets just needed a little decor to dress it up a bid and add some interest. We had the sayings printed and framed. They appear as chalk boards, but they are not. We added some inexpensive and classic clear jars above with storage for utilitarian items that also act as decor. Photo Credit to Doubletake Studios
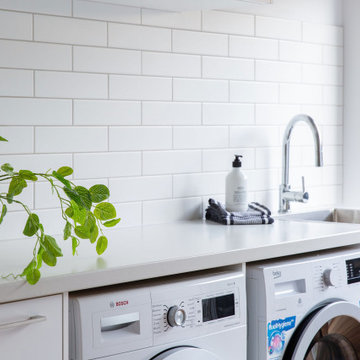
Fully functional laundry designed to suit this family of four.
Inspiration for a medium sized modern galley utility room in Melbourne with a built-in sink, shaker cabinets, white cabinets, composite countertops, white splashback, metro tiled splashback, white walls, a side by side washer and dryer and white worktops.
Inspiration for a medium sized modern galley utility room in Melbourne with a built-in sink, shaker cabinets, white cabinets, composite countertops, white splashback, metro tiled splashback, white walls, a side by side washer and dryer and white worktops.
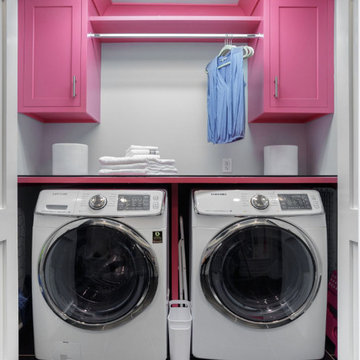
Inspiration for a small classic single-wall laundry cupboard in Philadelphia with recessed-panel cabinets, composite countertops, laminate floors, black floors and grey walls.
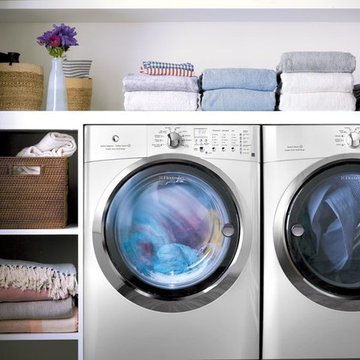
Compact laundry room/nook with side by side washer and dryer and storage shelves.
Inspiration for a small modern single-wall separated utility room in San Francisco with a side by side washer and dryer, open cabinets, white cabinets, composite countertops and white walls.
Inspiration for a small modern single-wall separated utility room in San Francisco with a side by side washer and dryer, open cabinets, white cabinets, composite countertops and white walls.
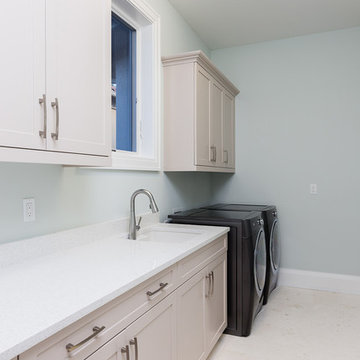
Professional Photography by South Florida Design
Medium sized contemporary single-wall separated utility room in Other with an utility sink, recessed-panel cabinets, beige cabinets, composite countertops, grey walls, ceramic flooring, a side by side washer and dryer and beige floors.
Medium sized contemporary single-wall separated utility room in Other with an utility sink, recessed-panel cabinets, beige cabinets, composite countertops, grey walls, ceramic flooring, a side by side washer and dryer and beige floors.
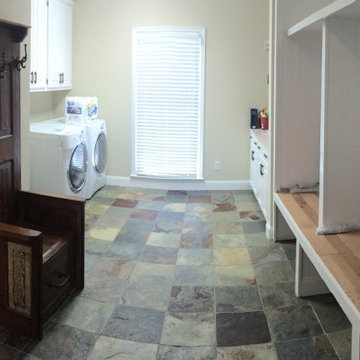
Inspiration for a medium sized traditional galley utility room in Atlanta with a submerged sink, shaker cabinets, white cabinets, composite countertops, white walls, slate flooring and a side by side washer and dryer.
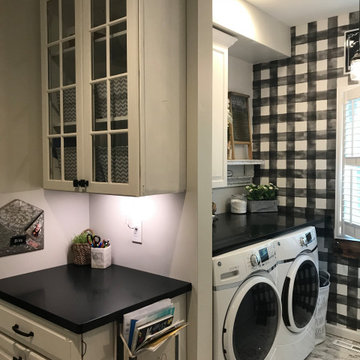
Design ideas for a small rural single-wall utility room in Cleveland with raised-panel cabinets, white cabinets, composite countertops, multi-coloured walls, vinyl flooring, a side by side washer and dryer, white floors and black worktops.
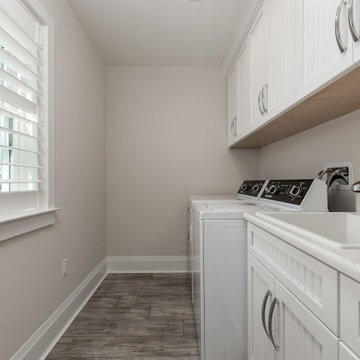
Lots of cabinets and storage for this small, simple laundry near the entry for easy access from the beach.
Photo of a small nautical galley separated utility room in Other with a built-in sink, beaded cabinets, white cabinets, composite countertops, grey walls, porcelain flooring, a side by side washer and dryer, grey floors and white worktops.
Photo of a small nautical galley separated utility room in Other with a built-in sink, beaded cabinets, white cabinets, composite countertops, grey walls, porcelain flooring, a side by side washer and dryer, grey floors and white worktops.
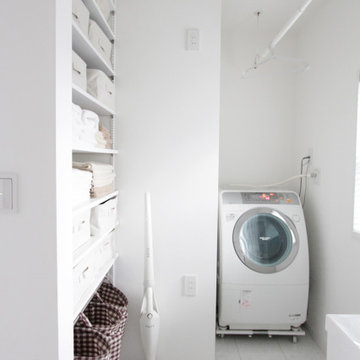
白で統一された、快適清潔ランドリールームは部屋干し可能な天吊りハンガー付きです。
明るい雰囲気になるよう、白でまとめました。タオルや下着を収納できる場所も作って頂きました。
Medium sized modern single-wall utility room in Tokyo Suburbs with white walls, white floors, an integrated sink, open cabinets, white cabinets, composite countertops, porcelain flooring, a side by side washer and dryer and white worktops.
Medium sized modern single-wall utility room in Tokyo Suburbs with white walls, white floors, an integrated sink, open cabinets, white cabinets, composite countertops, porcelain flooring, a side by side washer and dryer and white worktops.
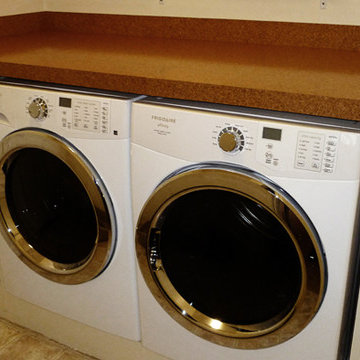
This client needed to add some storage into her laundry room so she had Amethyst Mai design a built in to fit her washer dryer and include side doors where she could hide her detergent and things.
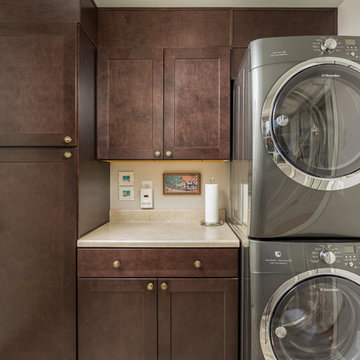
John Body
This is an example of a small classic single-wall separated utility room in DC Metro with shaker cabinets, dark wood cabinets, composite countertops, grey walls and a stacked washer and dryer.
This is an example of a small classic single-wall separated utility room in DC Metro with shaker cabinets, dark wood cabinets, composite countertops, grey walls and a stacked washer and dryer.
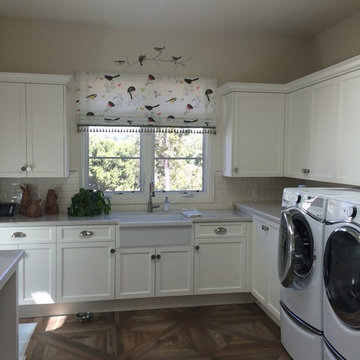
If you have to do laundry, why not at least make it a cheerful place to work? The birds on this mock roman valance add some color and a little whimsy.
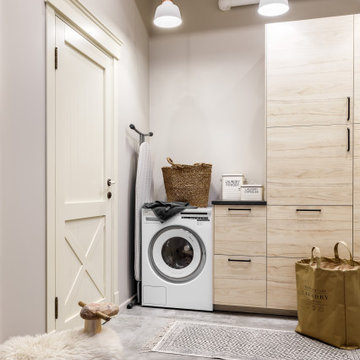
Medium sized rustic single-wall separated utility room in Saint Petersburg with flat-panel cabinets, beige cabinets, composite countertops, beige walls, porcelain flooring, a side by side washer and dryer, grey floors and black worktops.
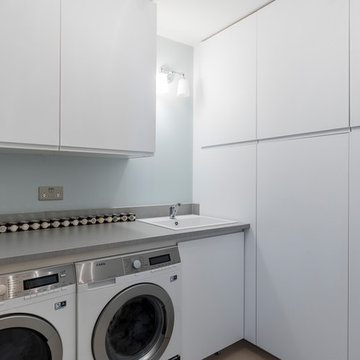
Utility room with white, flat panelled cabinets.
Photography by Chris Snook
Design ideas for a small classic l-shaped utility room in London with a single-bowl sink, white cabinets, composite countertops, blue walls, porcelain flooring, a side by side washer and dryer and brown floors.
Design ideas for a small classic l-shaped utility room in London with a single-bowl sink, white cabinets, composite countertops, blue walls, porcelain flooring, a side by side washer and dryer and brown floors.
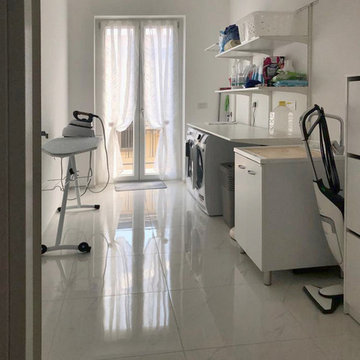
Lavanderia
Inspiration for a large modern single-wall utility room in Other with an integrated sink, flat-panel cabinets, white cabinets, composite countertops, grey walls, porcelain flooring, a side by side washer and dryer, white floors and white worktops.
Inspiration for a large modern single-wall utility room in Other with an integrated sink, flat-panel cabinets, white cabinets, composite countertops, grey walls, porcelain flooring, a side by side washer and dryer, white floors and white worktops.
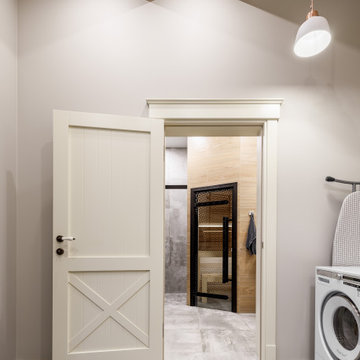
Photo of a medium sized rustic single-wall separated utility room in Saint Petersburg with flat-panel cabinets, beige cabinets, composite countertops, beige walls, porcelain flooring, a side by side washer and dryer, grey floors and black worktops.
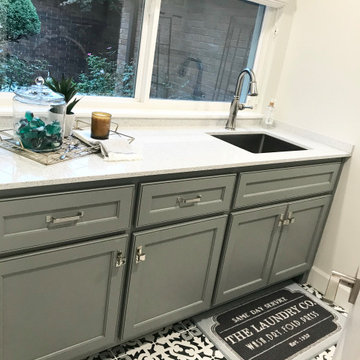
`Laundry rooms turn from drab to vibrant with creative design.
Inspiration for a small traditional utility room in Other with shaker cabinets, composite countertops, ceramic flooring and white worktops.
Inspiration for a small traditional utility room in Other with shaker cabinets, composite countertops, ceramic flooring and white worktops.
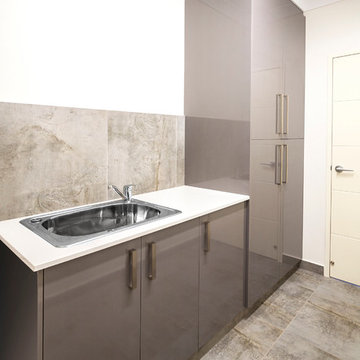
This is an example of a medium sized contemporary single-wall separated utility room in Darwin with a built-in sink, grey cabinets, composite countertops, beige walls, porcelain flooring and a stacked washer and dryer.

Located in Monterey Park, CA, the project included complete renovation and addition of a 2nd floor loft and deck. The previous house was a traditional style and was converted into an Art Moderne house with shed roofs. The 2,312 square foot house features 3 bedrooms, 3.5 baths, and upstairs loft. The 400 square foot garage was increased and repositioned for the renovation.
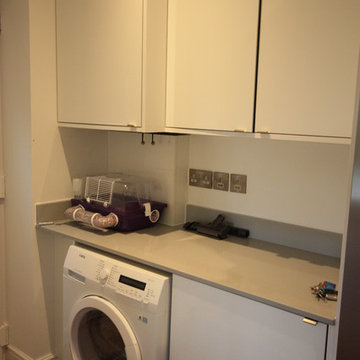
http://ream.co.uk/?work=trade-kitchen-hythe
Design ideas for a small contemporary l-shaped utility room in Kent with flat-panel cabinets, white cabinets, composite countertops and a side by side washer and dryer.
Design ideas for a small contemporary l-shaped utility room in Kent with flat-panel cabinets, white cabinets, composite countertops and a side by side washer and dryer.
Budget Utility Room with Composite Countertops Ideas and Designs
1