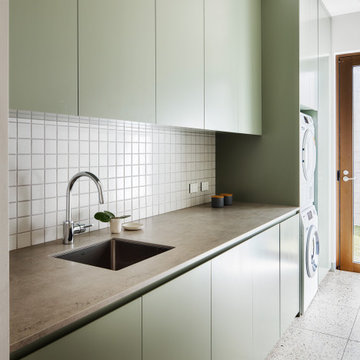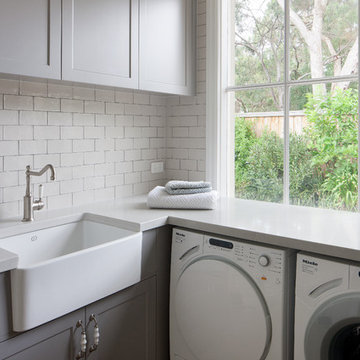Utility Room
Refine by:
Budget
Sort by:Popular Today
1 - 20 of 494 photos
Item 1 of 3

Andy Haslam
Design ideas for a medium sized contemporary single-wall utility room in Other with flat-panel cabinets, composite countertops, brown splashback, mirror splashback, limestone flooring, beige floors, white worktops, a stacked washer and dryer, a submerged sink, white walls and grey cabinets.
Design ideas for a medium sized contemporary single-wall utility room in Other with flat-panel cabinets, composite countertops, brown splashback, mirror splashback, limestone flooring, beige floors, white worktops, a stacked washer and dryer, a submerged sink, white walls and grey cabinets.

Gorgeous green tones in the laundry.
Medium sized contemporary galley utility room in Melbourne with green cabinets and composite countertops.
Medium sized contemporary galley utility room in Melbourne with green cabinets and composite countertops.

Large traditional single-wall separated utility room in Atlanta with an utility sink, composite countertops, grey walls, medium hardwood flooring, a side by side washer and dryer and grey floors.

Design ideas for a medium sized traditional utility room in Chicago with an utility sink, shaker cabinets, white cabinets, composite countertops, grey walls, limestone flooring and a side by side washer and dryer.

Photo of a large contemporary l-shaped separated utility room in Los Angeles with flat-panel cabinets, white cabinets, composite countertops, white walls, porcelain flooring, a side by side washer and dryer and grey floors.

This multi-purpose mud/laundry room makes efficient use of the long, narrow space.
Inspiration for a medium sized classic galley utility room in Other with a built-in sink, raised-panel cabinets, composite countertops, orange walls, porcelain flooring, a stacked washer and dryer and medium wood cabinets.
Inspiration for a medium sized classic galley utility room in Other with a built-in sink, raised-panel cabinets, composite countertops, orange walls, porcelain flooring, a stacked washer and dryer and medium wood cabinets.

Spin Photography
This is an example of a medium sized classic l-shaped separated utility room in Portland with a built-in sink, recessed-panel cabinets, white cabinets, beige walls, beige floors, composite countertops, porcelain flooring and beige worktops.
This is an example of a medium sized classic l-shaped separated utility room in Portland with a built-in sink, recessed-panel cabinets, white cabinets, beige walls, beige floors, composite countertops, porcelain flooring and beige worktops.

Walls - White Subway Tile
Tops - Basaltina
Design ideas for a medium sized traditional single-wall separated utility room in New York with recessed-panel cabinets, white cabinets, composite countertops, white walls, a stacked washer and dryer and slate flooring.
Design ideas for a medium sized traditional single-wall separated utility room in New York with recessed-panel cabinets, white cabinets, composite countertops, white walls, a stacked washer and dryer and slate flooring.

Ironing clutter solved with this custom cabinet by Cabinets & Designs.
Photo of a medium sized modern separated utility room in Houston with flat-panel cabinets, medium wood cabinets, composite countertops, brown walls, carpet and a belfast sink.
Photo of a medium sized modern separated utility room in Houston with flat-panel cabinets, medium wood cabinets, composite countertops, brown walls, carpet and a belfast sink.

Home is where the heart is for this family and not surprisingly, a much needed mudroom entrance for their teenage boys and a soothing master suite to escape from everyday life are at the heart of this home renovation. With some small interior modifications and a 6′ x 20′ addition, MainStreet Design Build was able to create the perfect space this family had been hoping for.
In the original layout, the side entry of the home converged directly on the laundry room, which opened up into the family room. This unappealing room configuration created a difficult traffic pattern across carpeted flooring to the rest of the home. Additionally, the garage entry came in from a separate entrance near the powder room and basement, which also lead directly into the family room.
With the new addition, all traffic was directed through the new mudroom, providing both locker and closet storage for outerwear before entering the family room. In the newly remodeled family room space, MainStreet Design Build removed the old side entry door wall and made a game area with French sliding doors that opens directly into the backyard patio. On the second floor, the addition made it possible to expand and re-design the master bath and bedroom. The new bedroom now has an entry foyer and large living space, complete with crown molding and a very large private bath. The new luxurious master bath invites room for two at the elongated custom inset furniture vanity, a freestanding tub surrounded by built-in’s and a separate toilet/steam shower room.
Kate Benjamin Photography

Photo of a small contemporary single-wall separated utility room in Dallas with flat-panel cabinets, medium wood cabinets, composite countertops, grey walls, porcelain flooring, a stacked washer and dryer and brown floors.

Budget analysis and project development by: May Construction, Inc. -------------------- Interior design by: Liz Williams
Small contemporary u-shaped separated utility room in San Francisco with a single-bowl sink, recessed-panel cabinets, white cabinets, composite countertops, green walls, a stacked washer and dryer and ceramic flooring.
Small contemporary u-shaped separated utility room in San Francisco with a single-bowl sink, recessed-panel cabinets, white cabinets, composite countertops, green walls, a stacked washer and dryer and ceramic flooring.

Large traditional l-shaped utility room in Philadelphia with raised-panel cabinets, white cabinets, composite countertops, beige walls, dark hardwood flooring and a side by side washer and dryer.

Photography by Shannon McGrath
Inspiration for a medium sized country u-shaped utility room in Melbourne with a belfast sink, beaded cabinets, beige cabinets, composite countertops and a side by side washer and dryer.
Inspiration for a medium sized country u-shaped utility room in Melbourne with a belfast sink, beaded cabinets, beige cabinets, composite countertops and a side by side washer and dryer.

Andrew Pogue
Photo of a medium sized modern galley separated utility room in Denver with flat-panel cabinets, red cabinets, white walls, a side by side washer and dryer, composite countertops, porcelain flooring and black floors.
Photo of a medium sized modern galley separated utility room in Denver with flat-panel cabinets, red cabinets, white walls, a side by side washer and dryer, composite countertops, porcelain flooring and black floors.

Design ideas for a large traditional single-wall laundry cupboard in St Louis with open cabinets, white cabinets, composite countertops, green walls, medium hardwood flooring, a side by side washer and dryer and brown floors.

This large laundry room includes a professional dog wash and dryer with plenty of cabinet space for cleaning supplies.
Inspiration for a medium sized modern single-wall utility room in Seattle with recessed-panel cabinets, white cabinets, composite countertops, grey walls, porcelain flooring, a stacked washer and dryer and grey floors.
Inspiration for a medium sized modern single-wall utility room in Seattle with recessed-panel cabinets, white cabinets, composite countertops, grey walls, porcelain flooring, a stacked washer and dryer and grey floors.

Photography by Shannon McGrath
Medium sized country u-shaped utility room in Melbourne with a belfast sink, beaded cabinets, beige cabinets, composite countertops and a side by side washer and dryer.
Medium sized country u-shaped utility room in Melbourne with a belfast sink, beaded cabinets, beige cabinets, composite countertops and a side by side washer and dryer.

Photo of a small contemporary single-wall utility room in Auckland with flat-panel cabinets, composite countertops, white walls, porcelain flooring, a concealed washer and dryer and white cabinets.

Rick Stordahl Photography
This is an example of a medium sized traditional single-wall separated utility room in Other with an integrated sink, white cabinets, composite countertops, beige walls, porcelain flooring, a stacked washer and dryer and recessed-panel cabinets.
This is an example of a medium sized traditional single-wall separated utility room in Other with an integrated sink, white cabinets, composite countertops, beige walls, porcelain flooring, a stacked washer and dryer and recessed-panel cabinets.
1