Utility Room with a Built-in Sink and Cork Flooring Ideas and Designs
Refine by:
Budget
Sort by:Popular Today
1 - 8 of 8 photos
Item 1 of 3
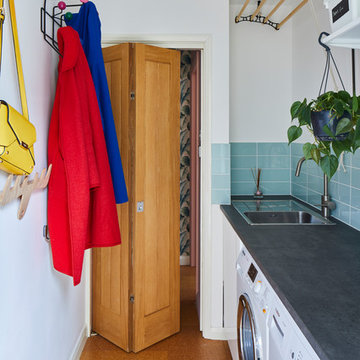
Retro single-wall separated utility room in London with a built-in sink, white walls, cork flooring, a side by side washer and dryer and grey worktops.
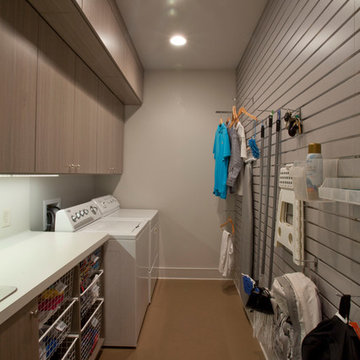
Slatwall, Laundry Room
Created by Ultimate Closet Systems
http://www.ultimateclosetsystems.com
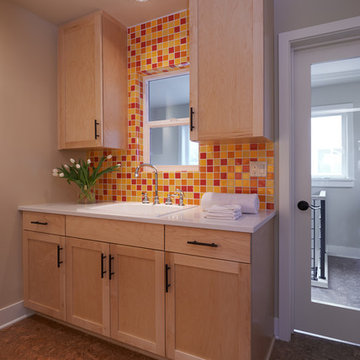
Dale Lang NW Architectural Photography
Design ideas for a medium sized traditional galley separated utility room in Seattle with shaker cabinets, light wood cabinets, cork flooring, engineered stone countertops, a stacked washer and dryer, a built-in sink, brown floors, grey walls and white worktops.
Design ideas for a medium sized traditional galley separated utility room in Seattle with shaker cabinets, light wood cabinets, cork flooring, engineered stone countertops, a stacked washer and dryer, a built-in sink, brown floors, grey walls and white worktops.
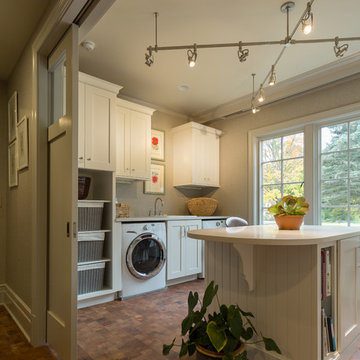
Lowell Custom Homes, Lake Geneva, WI., This home has an open combination space for laundry, creative studio and mudroom. A sliding recessed door in the craftsman style and white painted cabinetry provide organization and storage for this highly functional workspace.
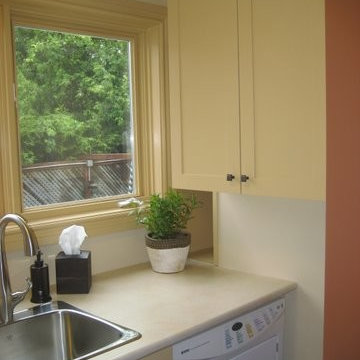
Counter space was maximized by placing the work surface in front of the window on the widest wall (82“) and increasing the counter depth to 30”. Shelving in the alcove, wall cabinet and under sink cabinet provides accessible hidden storage.
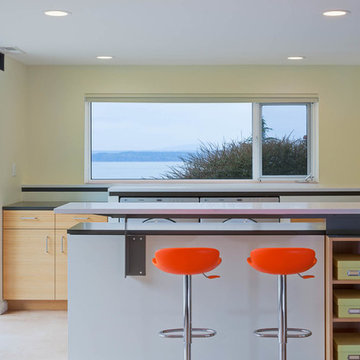
Sozinho Photography
Photo of a contemporary u-shaped utility room in Seattle with a built-in sink, flat-panel cabinets, medium wood cabinets, engineered stone countertops, beige walls, cork flooring and a side by side washer and dryer.
Photo of a contemporary u-shaped utility room in Seattle with a built-in sink, flat-panel cabinets, medium wood cabinets, engineered stone countertops, beige walls, cork flooring and a side by side washer and dryer.
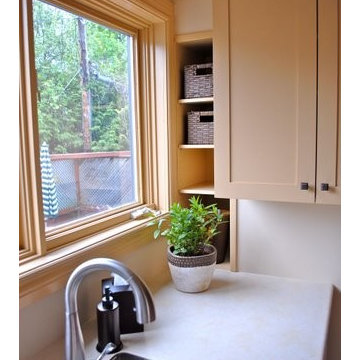
Shelving in the alcove, wall cabinet and under sink cabinet provides accessible hidden storage.
Design ideas for a small traditional single-wall separated utility room in Ottawa with a built-in sink, shaker cabinets, beige cabinets, laminate countertops, beige walls, cork flooring and a side by side washer and dryer.
Design ideas for a small traditional single-wall separated utility room in Ottawa with a built-in sink, shaker cabinets, beige cabinets, laminate countertops, beige walls, cork flooring and a side by side washer and dryer.
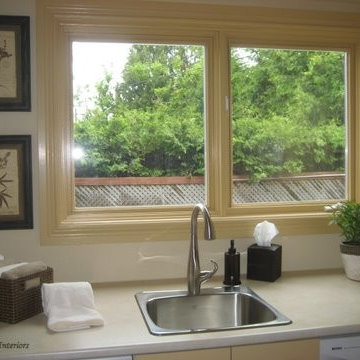
The space was essentially a mud room at the home’s back entry which over the years had been converted to a laundry area and small powder room.
A recent renovation of the adjacent kitchen dictated that the flooring for this area would be the same cork, and as the powder room could be seen from the kitchen and dining area, it was important that the colour scheme flow cohesively from the family area. Counter space was maximized by placing the work surface in front of the window on the widest wall (82“) and increasing the counter depth to 30”. Shelving in the alcove, wall cabinet and under sink cabinet provides accessible hidden storage.
Utility Room with a Built-in Sink and Cork Flooring Ideas and Designs
1