Utility Room with a Single-bowl Sink and Cork Flooring Ideas and Designs

playful utility room, with pink cabinets and bright red handles
Design ideas for a small bohemian single-wall utility room in London with a single-bowl sink, flat-panel cabinets, engineered stone countertops, blue splashback, white walls, cork flooring, an integrated washer and dryer and grey worktops.
Design ideas for a small bohemian single-wall utility room in London with a single-bowl sink, flat-panel cabinets, engineered stone countertops, blue splashback, white walls, cork flooring, an integrated washer and dryer and grey worktops.
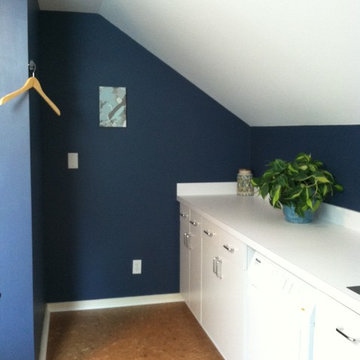
Laundry Room done by Organized Design in the 2014 Charlottesville Design House. Collaboration with Peggy Woodall of The Closet Factory. Paint color: Benjamin Moore's Van Deusen Blue, Cork flooring was installed, cabinetry installed by Closet Factory, new Kohler Sink & Faucet and Bosch washer & dryer. New lighting & hardware were installed, a cedar storage closet, and a chalkboard paint wall added. Designed for multiple functions: laundry, storage, and work space for kids or adults.
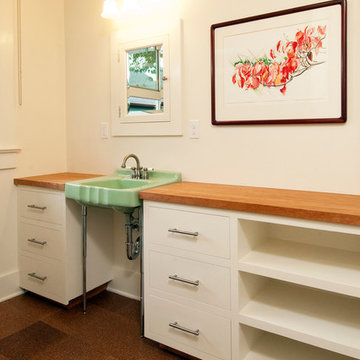
For this 1920’s bungalow, a comprehensive energy upgrade reduced energy consumption by 50%. Green Hammer worked in collaboration with furniture maker The Joinery to execute the fit and finish of the interiors.
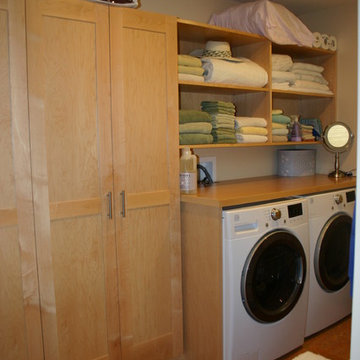
Vermont maple laundry room
Photo of a contemporary single-wall separated utility room in Burlington with a single-bowl sink, shaker cabinets, light wood cabinets, wood worktops, beige walls, cork flooring and a side by side washer and dryer.
Photo of a contemporary single-wall separated utility room in Burlington with a single-bowl sink, shaker cabinets, light wood cabinets, wood worktops, beige walls, cork flooring and a side by side washer and dryer.
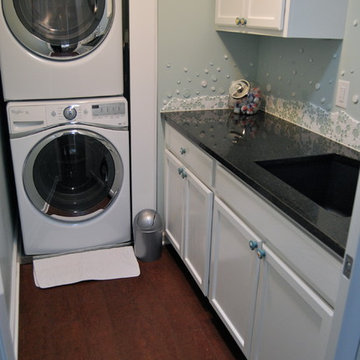
Photo of a medium sized traditional l-shaped separated utility room in Kansas City with a single-bowl sink, recessed-panel cabinets, white cabinets, granite worktops, blue walls, cork flooring and a stacked washer and dryer.
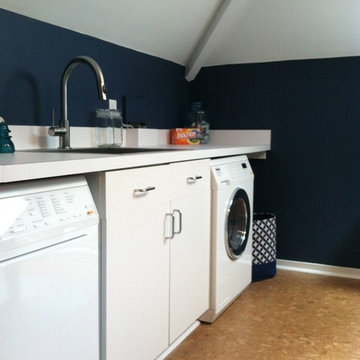
Laundry Room done by Organized Design in the 2014 Charlottesville Design House. Collaboration with Peggy Woodall of The Closet Factory. Paint color: Benjamin Moore's Van Deusen Blue, Cork flooring was installed, cabinetry installed by Closet Factory, new Kohler Sink & Faucet and Bosch washer & dryer. New lighting & hardware were installed, a cedar storage closet, and a chalkboard paint wall added. Designed for multiple functions: laundry, storage, and work space for kids or adults.
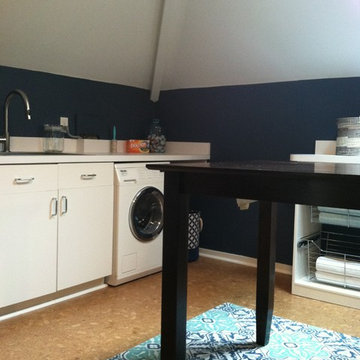
Laundry Room done by Organized Design in the 2014 Charlottesville Design House. Collaboration with Peggy Woodall of The Closet Factory. Paint color: Benjamin Moore's Van Deusen Blue, Cork flooring was installed, cabinetry installed by Closet Factory, new Kohler Sink & Faucet and Bosch washer & dryer. New lighting & hardware were installed, a cedar storage closet, and a chalkboard paint wall added. Designed for multiple functions: laundry, storage, and work space for kids or adults.
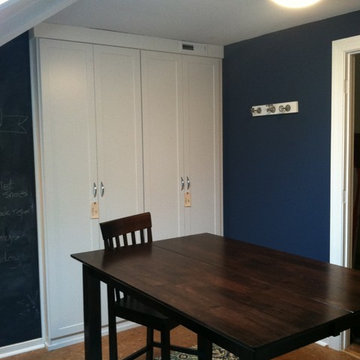
Laundry Room done by Organized Design in the 2014 Charlottesville Design House. Collaboration with Peggy Woodall of The Closet Factory. Paint color: Benjamin Moore's Van Deusen Blue, Cork flooring was installed, cabinetry installed by Closet Factory, new Kohler Sink & Faucet and Bosch washer & dryer. New lighting & hardware were installed, a cedar storage closet, and a chalkboard paint wall added. Designed for multiple functions: laundry, storage, and work space for kids or adults.
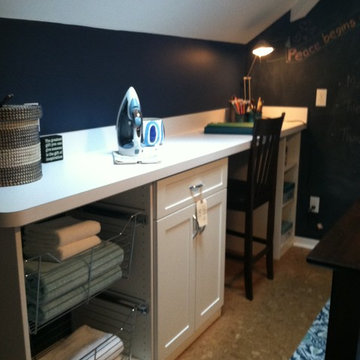
Laundry Room done by Organized Design in the 2014 Charlottesville Design House. Collaboration with Peggy Woodall of The Closet Factory. Paint color: Benjamin Moore's Van Deusen Blue, Cork flooring was installed, cabinetry installed by Closet Factory, new Kohler Sink & Faucet and Bosch washer & dryer. New lighting & hardware were installed, a cedar storage closet, and a chalkboard paint wall added. Designed for multiple functions: laundry, storage, and work space for kids or adults.
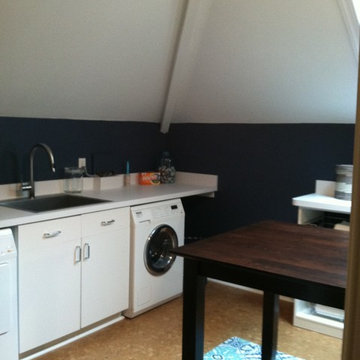
Laundry Room done by Organized Design in the 2014 Charlottesville Design House. Collaboration with Peggy Woodall of The Closet Factory. Paint color: Benjamin Moore's Van Deusen Blue, Cork flooring was installed, cabinetry installed by Closet Factory, new Kohler Sink & Faucet and Bosch washer & dryer. New lighting & hardware were installed, a cedar storage closet, and a chalkboard paint wall added. Designed for multiple functions: laundry, storage, and work space for kids or adults.
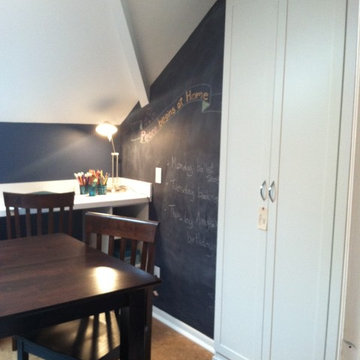
Laundry Room done by Organized Design in the 2014 Charlottesville Design House. Collaboration with Peggy Woodall of The Closet Factory. Paint color: Benjamin Moore's Van Deusen Blue, Cork flooring was installed, cabinetry installed by Closet Factory, new Kohler Sink & Faucet and Bosch washer & dryer. New lighting & hardware were installed, a cedar storage closet, and a chalkboard paint wall added. Designed for multiple functions: laundry, storage, and work space for kids or adults.
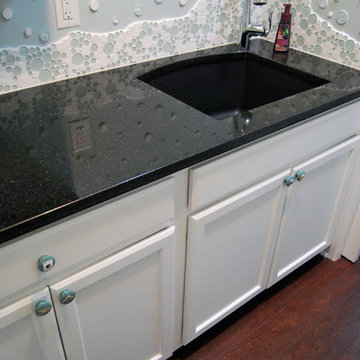
Inspiration for a medium sized traditional l-shaped separated utility room in Kansas City with a single-bowl sink, recessed-panel cabinets, white cabinets, granite worktops, blue walls, cork flooring and a stacked washer and dryer.
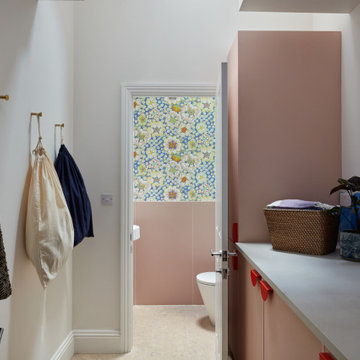
playful utility room, with pink cabinets and bright red handles
Design ideas for a small bohemian single-wall utility room in London with a single-bowl sink, flat-panel cabinets, engineered stone countertops, blue splashback, white walls, cork flooring, an integrated washer and dryer and grey worktops.
Design ideas for a small bohemian single-wall utility room in London with a single-bowl sink, flat-panel cabinets, engineered stone countertops, blue splashback, white walls, cork flooring, an integrated washer and dryer and grey worktops.
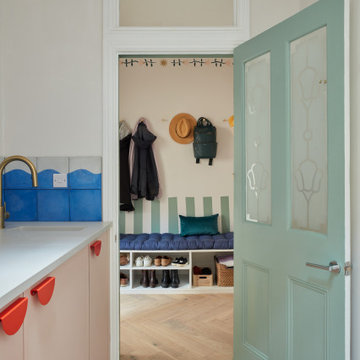
playful utility room, with pink cabinets and bright red handles looking through to the hall coats storage
Photo of a small eclectic single-wall utility room in London with a single-bowl sink, flat-panel cabinets, engineered stone countertops, blue splashback, white walls, cork flooring, an integrated washer and dryer and grey worktops.
Photo of a small eclectic single-wall utility room in London with a single-bowl sink, flat-panel cabinets, engineered stone countertops, blue splashback, white walls, cork flooring, an integrated washer and dryer and grey worktops.
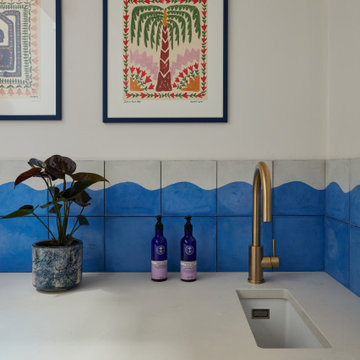
playful utility room, with pink cabinets and bright red handles
Small eclectic single-wall utility room in London with a single-bowl sink, flat-panel cabinets, engineered stone countertops, blue splashback, white walls, cork flooring, an integrated washer and dryer and grey worktops.
Small eclectic single-wall utility room in London with a single-bowl sink, flat-panel cabinets, engineered stone countertops, blue splashback, white walls, cork flooring, an integrated washer and dryer and grey worktops.
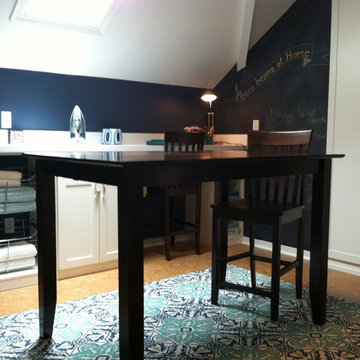
Laundry Room done by Organized Design in the 2014 Charlottesville Design House. Collaboration with Peggy Woodall of The Closet Factory. Paint color: Benjamin Moore's Van Deusen Blue, Cork flooring was installed, cabinetry installed by Closet Factory, new Kohler Sink & Faucet and Bosch washer & dryer. New lighting & hardware were installed, a cedar storage closet, and a chalkboard paint wall added. Designed for multiple functions: laundry, storage, and work space for kids or adults.
Utility Room with a Single-bowl Sink and Cork Flooring Ideas and Designs
1