Utility Room
Refine by:
Budget
Sort by:Popular Today
1 - 12 of 12 photos
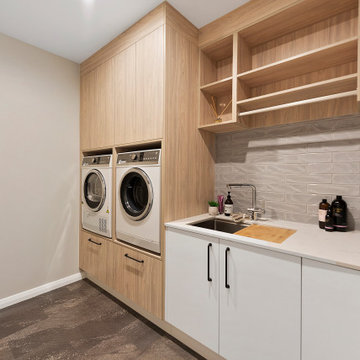
This internal laundry is spacious and modern, with extensive bench space and well placed appliances, that prevent unnecessary bending and maneuvering in order to complete your laundry tasks. Ample storage and excellent lighting, make this a really nice space.

Former Kitchen was converted to new Laundry / Mud room, removing the need for the client to travel to basement for laundry. Bench is perfect place to put shoes on with storage drawer below
Photography by: Jeffrey E Tryon
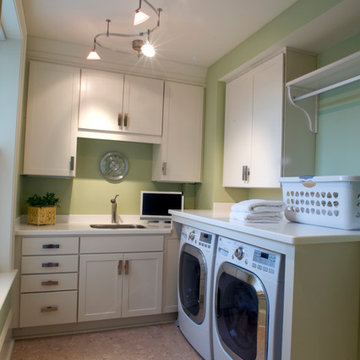
This transitional laundry room starts with a cork floor underneath and provides plenty of storage and counterspace for folding and sorting clothes. The serpentine track system adds function while providing visual interest.
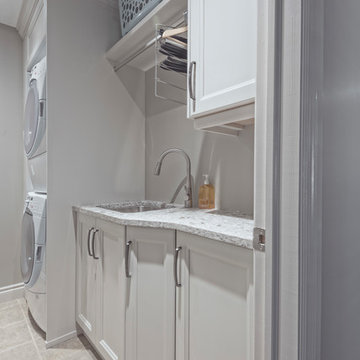
This is an example of a medium sized traditional u-shaped utility room in Edmonton with a submerged sink, recessed-panel cabinets, white cabinets, quartz worktops, grey walls, cork flooring and a side by side washer and dryer.
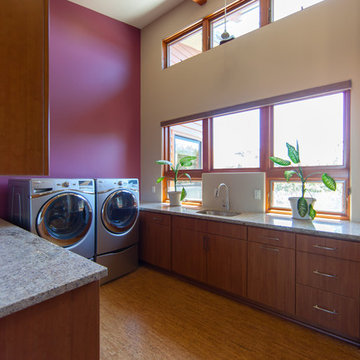
Located in the Las Ventanas community of Arroyo Grande, this single family residence was designed and built for a couple who desired a contemporary home that fit into the natural landscape. The design solution features multiple decks, including a large rear deck that is cantilevered out from the house and nestled among the trees. Three corners of the house are mitered and built of glass, offering more views of the wooded lot.
Organic materials bring warmth and texture to the space. A large natural stone “spine” wall runs from the front of the house through the main living space. Shower floors are clad in pebbles, which are both attractive and slipresistant. Mount Moriah stone, a type of quartzite, brings texture to the entry, kitchen and sunroom floors. The same stone was used for the front walkway and driveway, emphasizing the connection between indoor and outdoor spaces.
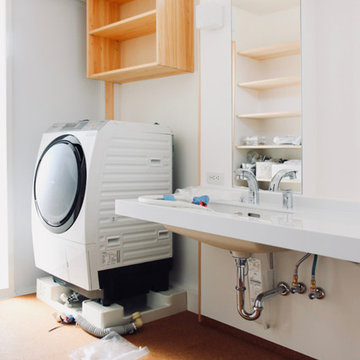
郡山市T様邸(開成の家) 設計:伊達な建築研究所 施工:BANKS
Design ideas for a large modern single-wall utility room in Other with a submerged sink, beaded cabinets, brown cabinets, composite countertops, white walls, cork flooring, an integrated washer and dryer, brown floors and white worktops.
Design ideas for a large modern single-wall utility room in Other with a submerged sink, beaded cabinets, brown cabinets, composite countertops, white walls, cork flooring, an integrated washer and dryer, brown floors and white worktops.
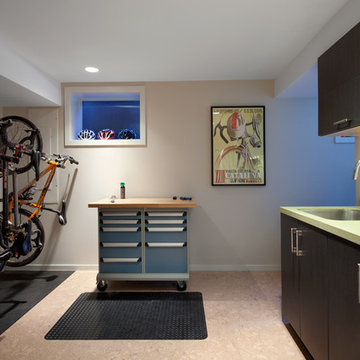
Utility meets mobility. Storage and function both required, both met.
Ema Peter Photography
Inspiration for a contemporary utility room in Vancouver with a submerged sink, flat-panel cabinets, dark wood cabinets, beige walls, cork flooring and a stacked washer and dryer.
Inspiration for a contemporary utility room in Vancouver with a submerged sink, flat-panel cabinets, dark wood cabinets, beige walls, cork flooring and a stacked washer and dryer.
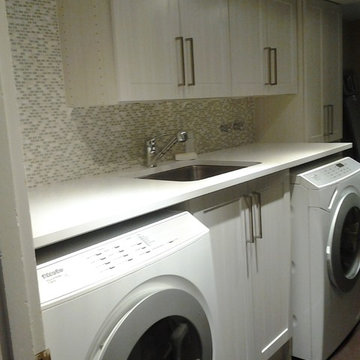
This is an example of a medium sized traditional galley separated utility room in Montreal with shaker cabinets, beige cabinets, engineered stone countertops, a side by side washer and dryer, a submerged sink, beige walls and cork flooring.
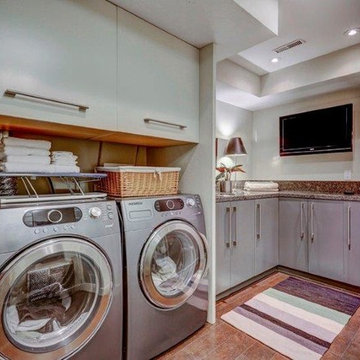
Zoon Photography
Medium sized contemporary l-shaped separated utility room in Calgary with a submerged sink, flat-panel cabinets, grey cabinets, granite worktops, grey walls, cork flooring and a side by side washer and dryer.
Medium sized contemporary l-shaped separated utility room in Calgary with a submerged sink, flat-panel cabinets, grey cabinets, granite worktops, grey walls, cork flooring and a side by side washer and dryer.
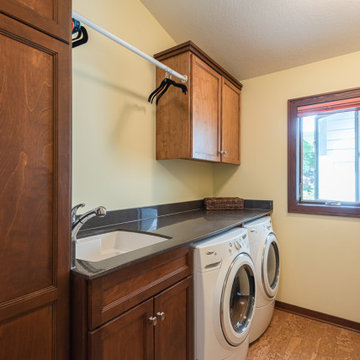
Medium sized galley utility room in Minneapolis with a submerged sink, flat-panel cabinets, brown cabinets, engineered stone countertops, beige walls, cork flooring, a side by side washer and dryer, brown floors and black worktops.
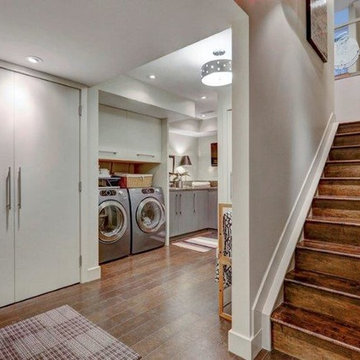
Zoon Photography
This is an example of a medium sized contemporary l-shaped separated utility room in Calgary with a submerged sink, flat-panel cabinets, grey cabinets, granite worktops, grey walls, cork flooring and a side by side washer and dryer.
This is an example of a medium sized contemporary l-shaped separated utility room in Calgary with a submerged sink, flat-panel cabinets, grey cabinets, granite worktops, grey walls, cork flooring and a side by side washer and dryer.
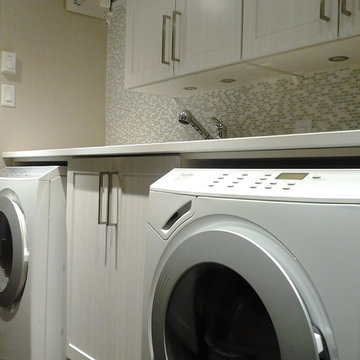
Medium sized classic galley separated utility room in Montreal with shaker cabinets, beige cabinets, engineered stone countertops, a side by side washer and dryer, a submerged sink, beige walls and cork flooring.
1