Utility Room with Cork Flooring and an Integrated Washer and Dryer Ideas and Designs
Refine by:
Budget
Sort by:Popular Today
1 - 6 of 6 photos

playful utility room, with pink cabinets and bright red handles
Design ideas for a small bohemian single-wall utility room in London with a single-bowl sink, flat-panel cabinets, engineered stone countertops, blue splashback, white walls, cork flooring, an integrated washer and dryer and grey worktops.
Design ideas for a small bohemian single-wall utility room in London with a single-bowl sink, flat-panel cabinets, engineered stone countertops, blue splashback, white walls, cork flooring, an integrated washer and dryer and grey worktops.
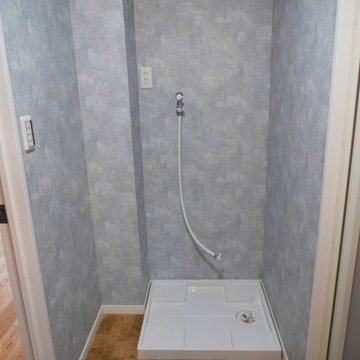
洗面所の向かい側にあるランドリールームです。
左側や上のスペースに棚を設置して収納場所も確保できます。
水廻りの床はCFのコルクで統一しています。
Photo of a small contemporary single-wall separated utility room in Other with grey walls, cork flooring, an integrated washer and dryer, brown floors, a wallpapered ceiling and wallpapered walls.
Photo of a small contemporary single-wall separated utility room in Other with grey walls, cork flooring, an integrated washer and dryer, brown floors, a wallpapered ceiling and wallpapered walls.
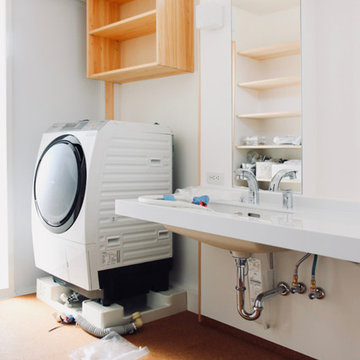
郡山市T様邸(開成の家) 設計:伊達な建築研究所 施工:BANKS
Design ideas for a large modern single-wall utility room in Other with a submerged sink, beaded cabinets, brown cabinets, composite countertops, white walls, cork flooring, an integrated washer and dryer, brown floors and white worktops.
Design ideas for a large modern single-wall utility room in Other with a submerged sink, beaded cabinets, brown cabinets, composite countertops, white walls, cork flooring, an integrated washer and dryer, brown floors and white worktops.
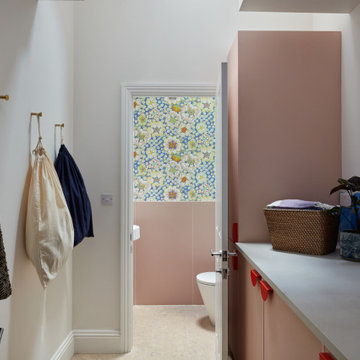
playful utility room, with pink cabinets and bright red handles
Design ideas for a small bohemian single-wall utility room in London with a single-bowl sink, flat-panel cabinets, engineered stone countertops, blue splashback, white walls, cork flooring, an integrated washer and dryer and grey worktops.
Design ideas for a small bohemian single-wall utility room in London with a single-bowl sink, flat-panel cabinets, engineered stone countertops, blue splashback, white walls, cork flooring, an integrated washer and dryer and grey worktops.
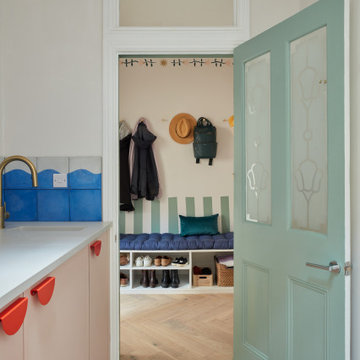
playful utility room, with pink cabinets and bright red handles looking through to the hall coats storage
Photo of a small eclectic single-wall utility room in London with a single-bowl sink, flat-panel cabinets, engineered stone countertops, blue splashback, white walls, cork flooring, an integrated washer and dryer and grey worktops.
Photo of a small eclectic single-wall utility room in London with a single-bowl sink, flat-panel cabinets, engineered stone countertops, blue splashback, white walls, cork flooring, an integrated washer and dryer and grey worktops.
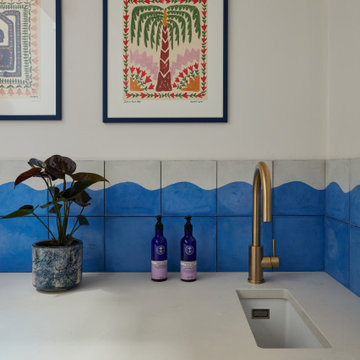
playful utility room, with pink cabinets and bright red handles
Small eclectic single-wall utility room in London with a single-bowl sink, flat-panel cabinets, engineered stone countertops, blue splashback, white walls, cork flooring, an integrated washer and dryer and grey worktops.
Small eclectic single-wall utility room in London with a single-bowl sink, flat-panel cabinets, engineered stone countertops, blue splashback, white walls, cork flooring, an integrated washer and dryer and grey worktops.
Utility Room with Cork Flooring and an Integrated Washer and Dryer Ideas and Designs
1