Utility Room with Grey Walls and Cork Flooring Ideas and Designs
Sort by:Popular Today
1 - 10 of 10 photos

Inspiration for a contemporary single-wall utility room in Orange County with flat-panel cabinets, light wood cabinets, grey walls, a concealed washer and dryer and cork flooring.
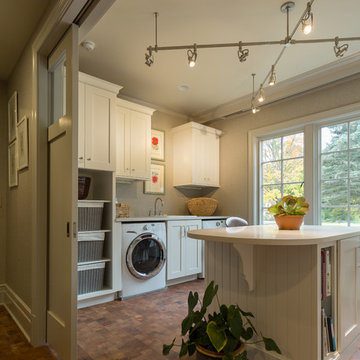
Lowell Custom Homes, Lake Geneva, WI., This home has an open combination space for laundry, creative studio and mudroom. A sliding recessed door in the craftsman style and white painted cabinetry provide organization and storage for this highly functional workspace.
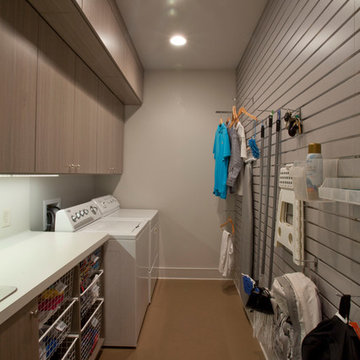
Slatwall, Laundry Room
Created by Ultimate Closet Systems
http://www.ultimateclosetsystems.com
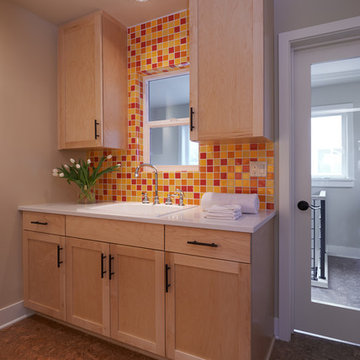
Dale Lang NW Architectural Photography
Design ideas for a medium sized traditional galley separated utility room in Seattle with shaker cabinets, light wood cabinets, cork flooring, engineered stone countertops, a stacked washer and dryer, a built-in sink, brown floors, grey walls and white worktops.
Design ideas for a medium sized traditional galley separated utility room in Seattle with shaker cabinets, light wood cabinets, cork flooring, engineered stone countertops, a stacked washer and dryer, a built-in sink, brown floors, grey walls and white worktops.
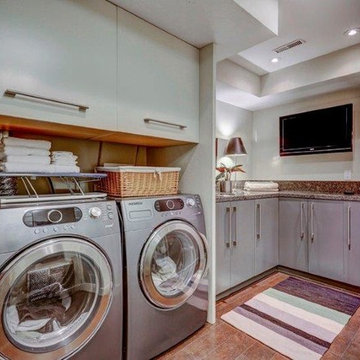
Zoon Photography
Medium sized contemporary l-shaped separated utility room in Calgary with a submerged sink, flat-panel cabinets, grey cabinets, granite worktops, grey walls, cork flooring and a side by side washer and dryer.
Medium sized contemporary l-shaped separated utility room in Calgary with a submerged sink, flat-panel cabinets, grey cabinets, granite worktops, grey walls, cork flooring and a side by side washer and dryer.
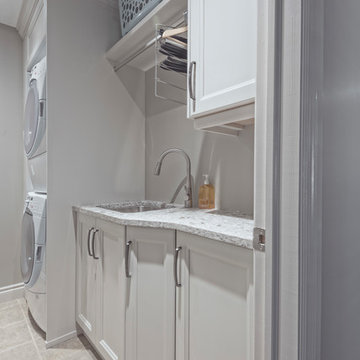
This is an example of a medium sized traditional u-shaped utility room in Edmonton with a submerged sink, recessed-panel cabinets, white cabinets, quartz worktops, grey walls, cork flooring and a side by side washer and dryer.
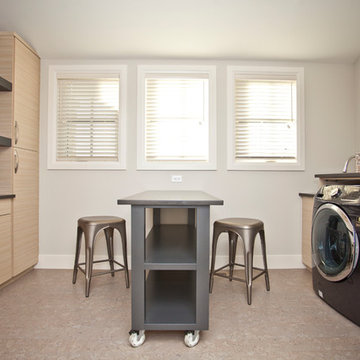
This expansive laundry room with movable island, granite countertops and cork flooring also doubles as a craft room.
Classic utility room in Calgary with flat-panel cabinets, light wood cabinets, granite worktops, grey walls, cork flooring and a side by side washer and dryer.
Classic utility room in Calgary with flat-panel cabinets, light wood cabinets, granite worktops, grey walls, cork flooring and a side by side washer and dryer.
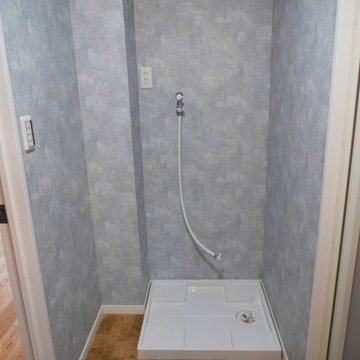
洗面所の向かい側にあるランドリールームです。
左側や上のスペースに棚を設置して収納場所も確保できます。
水廻りの床はCFのコルクで統一しています。
Photo of a small contemporary single-wall separated utility room in Other with grey walls, cork flooring, an integrated washer and dryer, brown floors, a wallpapered ceiling and wallpapered walls.
Photo of a small contemporary single-wall separated utility room in Other with grey walls, cork flooring, an integrated washer and dryer, brown floors, a wallpapered ceiling and wallpapered walls.
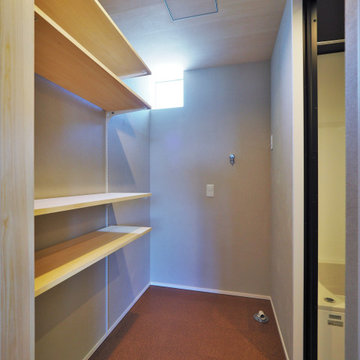
Design ideas for a small scandinavian utility room in Other with grey walls and cork flooring.
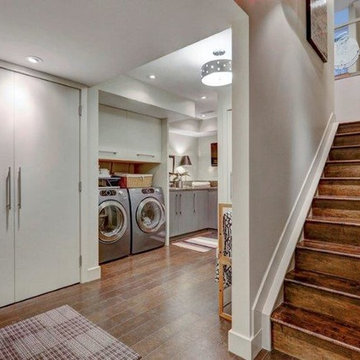
Zoon Photography
This is an example of a medium sized contemporary l-shaped separated utility room in Calgary with a submerged sink, flat-panel cabinets, grey cabinets, granite worktops, grey walls, cork flooring and a side by side washer and dryer.
This is an example of a medium sized contemporary l-shaped separated utility room in Calgary with a submerged sink, flat-panel cabinets, grey cabinets, granite worktops, grey walls, cork flooring and a side by side washer and dryer.
Utility Room with Grey Walls and Cork Flooring Ideas and Designs
1