Utility Room with White Cabinets and Cork Flooring Ideas and Designs
Refine by:
Budget
Sort by:Popular Today
1 - 20 of 29 photos
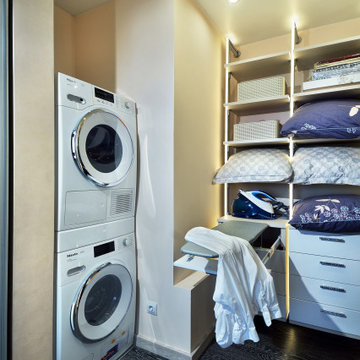
В гардеробной комнате при спальне разместилась не только удобная и эргономичная зона хранения, но и складная гладильная доска, которая прячется в выдвижной ящик комода и стиральная и сушильная машинки.

The laundry room between the kitchen and powder room received new cabinets, washer and dryer, cork flooring, as well as the new lighting.
JRY & Co.
Photo of a medium sized traditional galley separated utility room in Los Angeles with raised-panel cabinets, white cabinets, engineered stone countertops, white splashback, ceramic splashback, cork flooring, white floors, beige walls and a side by side washer and dryer.
Photo of a medium sized traditional galley separated utility room in Los Angeles with raised-panel cabinets, white cabinets, engineered stone countertops, white splashback, ceramic splashback, cork flooring, white floors, beige walls and a side by side washer and dryer.

Christina Wedge Photography
Inspiration for a classic l-shaped separated utility room in Other with a belfast sink, shaker cabinets, white cabinets, a side by side washer and dryer, cork flooring and black worktops.
Inspiration for a classic l-shaped separated utility room in Other with a belfast sink, shaker cabinets, white cabinets, a side by side washer and dryer, cork flooring and black worktops.

Former Kitchen was converted to new Laundry / Mud room, removing the need for the client to travel to basement for laundry. Bench is perfect place to put shoes on with storage drawer below
Photography by: Jeffrey E Tryon

Inspiration for a large retro separated utility room in Other with blue walls, a side by side washer and dryer, a double-bowl sink, open cabinets, white cabinets, grey worktops and cork flooring.
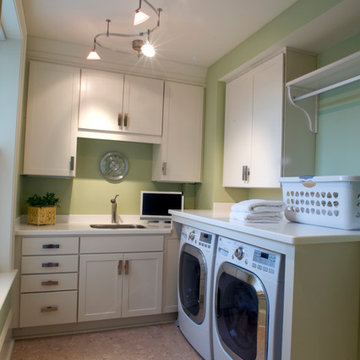
This transitional laundry room starts with a cork floor underneath and provides plenty of storage and counterspace for folding and sorting clothes. The serpentine track system adds function while providing visual interest.
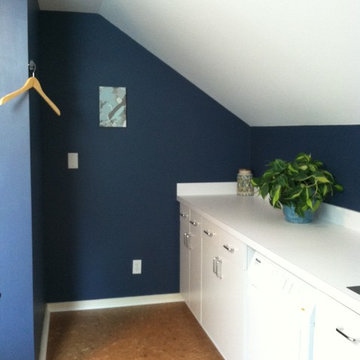
Laundry Room done by Organized Design in the 2014 Charlottesville Design House. Collaboration with Peggy Woodall of The Closet Factory. Paint color: Benjamin Moore's Van Deusen Blue, Cork flooring was installed, cabinetry installed by Closet Factory, new Kohler Sink & Faucet and Bosch washer & dryer. New lighting & hardware were installed, a cedar storage closet, and a chalkboard paint wall added. Designed for multiple functions: laundry, storage, and work space for kids or adults.
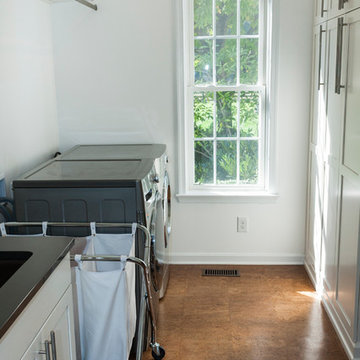
John Welsh
Photo of an utility room in Philadelphia with recessed-panel cabinets, white cabinets, white walls, cork flooring, a side by side washer and dryer and brown floors.
Photo of an utility room in Philadelphia with recessed-panel cabinets, white cabinets, white walls, cork flooring, a side by side washer and dryer and brown floors.
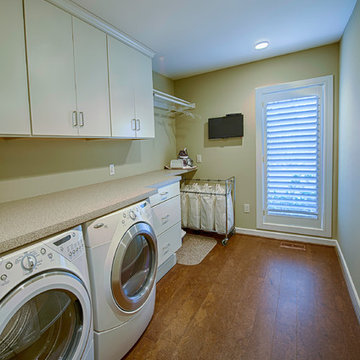
Robert J. Laramie Photography
Inspiration for a traditional single-wall utility room in Philadelphia with flat-panel cabinets, white cabinets, beige walls, cork flooring and a side by side washer and dryer.
Inspiration for a traditional single-wall utility room in Philadelphia with flat-panel cabinets, white cabinets, beige walls, cork flooring and a side by side washer and dryer.
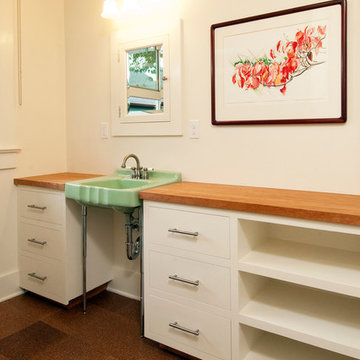
For this 1920’s bungalow, a comprehensive energy upgrade reduced energy consumption by 50%. Green Hammer worked in collaboration with furniture maker The Joinery to execute the fit and finish of the interiors.
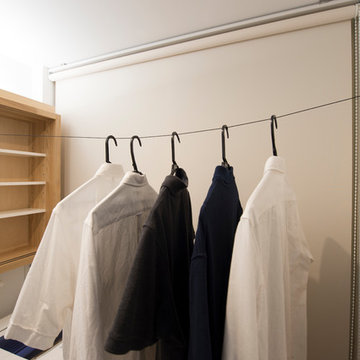
川沿いに建つカフェハウス photo by 竹田 宗司
Photo of a modern single-wall separated utility room in Other with white cabinets, white walls, cork flooring and brown floors.
Photo of a modern single-wall separated utility room in Other with white cabinets, white walls, cork flooring and brown floors.
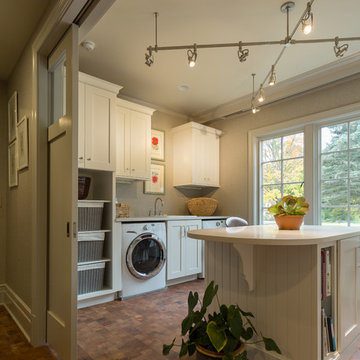
Lowell Custom Homes, Lake Geneva, WI., This home has an open combination space for laundry, creative studio and mudroom. A sliding recessed door in the craftsman style and white painted cabinetry provide organization and storage for this highly functional workspace.
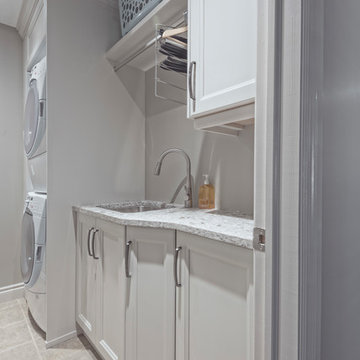
This is an example of a medium sized traditional u-shaped utility room in Edmonton with a submerged sink, recessed-panel cabinets, white cabinets, quartz worktops, grey walls, cork flooring and a side by side washer and dryer.
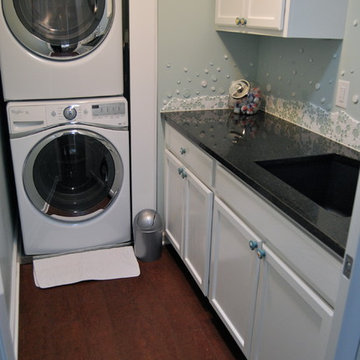
Photo of a medium sized traditional l-shaped separated utility room in Kansas City with a single-bowl sink, recessed-panel cabinets, white cabinets, granite worktops, blue walls, cork flooring and a stacked washer and dryer.
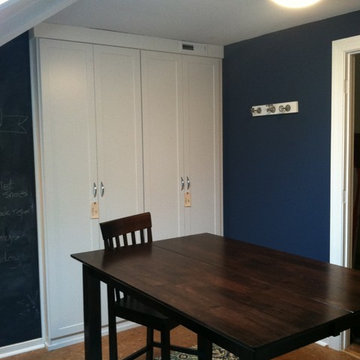
Laundry Room done by Organized Design in the 2014 Charlottesville Design House. Collaboration with Peggy Woodall of The Closet Factory. Paint color: Benjamin Moore's Van Deusen Blue, Cork flooring was installed, cabinetry installed by Closet Factory, new Kohler Sink & Faucet and Bosch washer & dryer. New lighting & hardware were installed, a cedar storage closet, and a chalkboard paint wall added. Designed for multiple functions: laundry, storage, and work space for kids or adults.
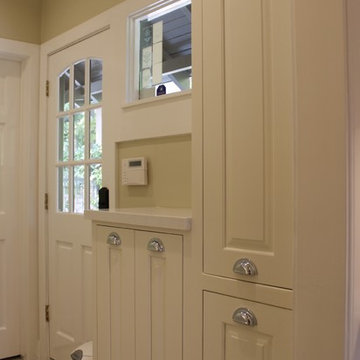
The laundry room between the kitchen and powder room received new cabinets, washer and dryer, cork flooring, as well as the new lighting.
JRY & Co.
Inspiration for a medium sized classic galley separated utility room in Los Angeles with raised-panel cabinets, white cabinets, engineered stone countertops, green walls, cork flooring, a side by side washer and dryer and white floors.
Inspiration for a medium sized classic galley separated utility room in Los Angeles with raised-panel cabinets, white cabinets, engineered stone countertops, green walls, cork flooring, a side by side washer and dryer and white floors.
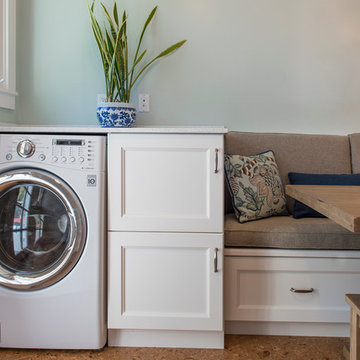
HDR Remodeling Inc. specializes in classic East Bay homes. Whole-house remodels, kitchen and bathroom remodeling, garage and basement conversions are our specialties. Our start-to-finish process -- from design concept to permit-ready plans to production -- will guide you along the way to make sure your project is completed on time and on budget and take the uncertainty and stress out of remodeling your home. Our philosophy -- and passion -- is to help our clients make their remodeling dreams come true.
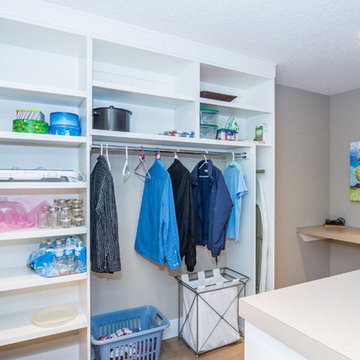
Photo of a large galley utility room in Calgary with an utility sink, shaker cabinets, white cabinets, laminate countertops, beige walls, cork flooring and a side by side washer and dryer.
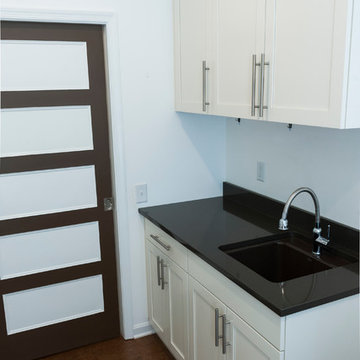
John Welsh
Photo of an utility room in Philadelphia with white cabinets, cork flooring, brown floors and recessed-panel cabinets.
Photo of an utility room in Philadelphia with white cabinets, cork flooring, brown floors and recessed-panel cabinets.
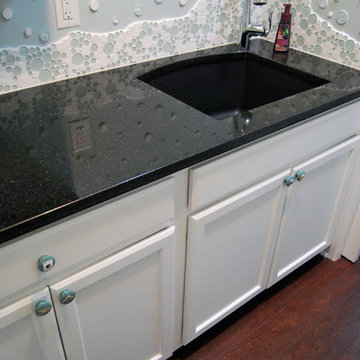
Inspiration for a medium sized traditional l-shaped separated utility room in Kansas City with a single-bowl sink, recessed-panel cabinets, white cabinets, granite worktops, blue walls, cork flooring and a stacked washer and dryer.
Utility Room with White Cabinets and Cork Flooring Ideas and Designs
1