Utility Room with Cork Flooring and White Worktops Ideas and Designs
Refine by:
Budget
Sort by:Popular Today
1 - 10 of 10 photos
Item 1 of 3

Dale Lang NW Architectural Photography
Photo of a small traditional galley separated utility room in Seattle with shaker cabinets, light wood cabinets, cork flooring, a stacked washer and dryer, engineered stone countertops, brown floors, beige walls and white worktops.
Photo of a small traditional galley separated utility room in Seattle with shaker cabinets, light wood cabinets, cork flooring, a stacked washer and dryer, engineered stone countertops, brown floors, beige walls and white worktops.
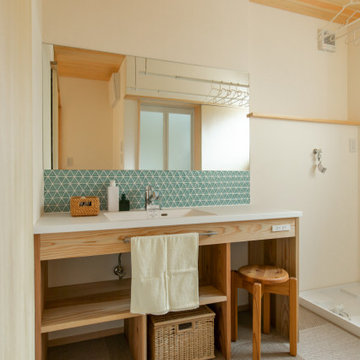
This is an example of an utility room in Other with all types of cabinet finish, beige walls, cork flooring, brown floors, white worktops and a wood ceiling.
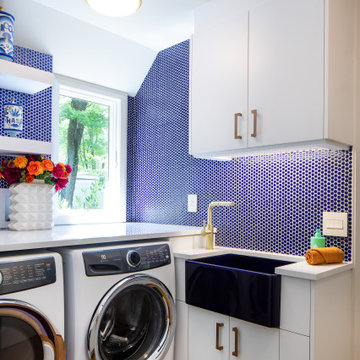
The laundry room makes the most of a tight space and uses penny tile again, this time in blue.
Design ideas for a midcentury utility room in Philadelphia with a belfast sink, flat-panel cabinets, engineered stone countertops, blue splashback, ceramic splashback, blue walls, cork flooring, a side by side washer and dryer and white worktops.
Design ideas for a midcentury utility room in Philadelphia with a belfast sink, flat-panel cabinets, engineered stone countertops, blue splashback, ceramic splashback, blue walls, cork flooring, a side by side washer and dryer and white worktops.
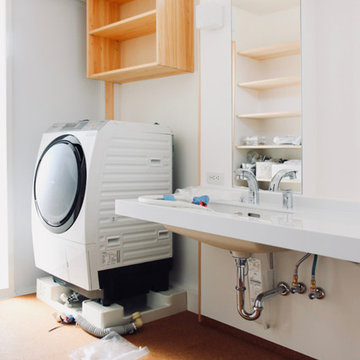
郡山市T様邸(開成の家) 設計:伊達な建築研究所 施工:BANKS
Design ideas for a large modern single-wall utility room in Other with a submerged sink, beaded cabinets, brown cabinets, composite countertops, white walls, cork flooring, an integrated washer and dryer, brown floors and white worktops.
Design ideas for a large modern single-wall utility room in Other with a submerged sink, beaded cabinets, brown cabinets, composite countertops, white walls, cork flooring, an integrated washer and dryer, brown floors and white worktops.
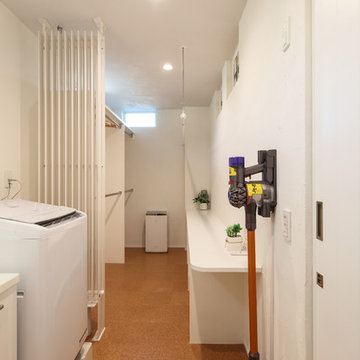
住宅街、美しい冷暖房器のある2階リビングの家
Inspiration for a medium sized modern single-wall utility room in Tokyo Suburbs with white walls, cork flooring, orange floors and white worktops.
Inspiration for a medium sized modern single-wall utility room in Tokyo Suburbs with white walls, cork flooring, orange floors and white worktops.
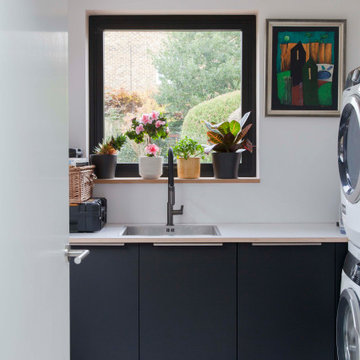
utility room with square window
This is an example of a medium sized contemporary utility room in London with an integrated sink, flat-panel cabinets, white walls, cork flooring, white floors and white worktops.
This is an example of a medium sized contemporary utility room in London with an integrated sink, flat-panel cabinets, white walls, cork flooring, white floors and white worktops.
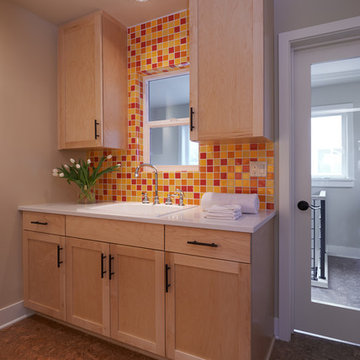
Dale Lang NW Architectural Photography
Design ideas for a medium sized traditional galley separated utility room in Seattle with shaker cabinets, light wood cabinets, cork flooring, engineered stone countertops, a stacked washer and dryer, a built-in sink, brown floors, grey walls and white worktops.
Design ideas for a medium sized traditional galley separated utility room in Seattle with shaker cabinets, light wood cabinets, cork flooring, engineered stone countertops, a stacked washer and dryer, a built-in sink, brown floors, grey walls and white worktops.
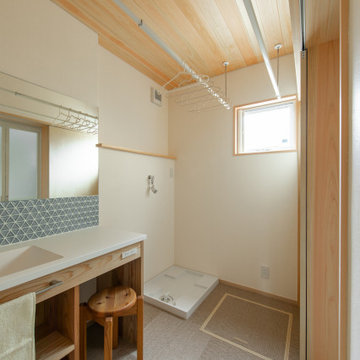
Photo of an utility room in Other with all types of cabinet finish, beige walls, cork flooring, brown floors, white worktops and a wood ceiling.
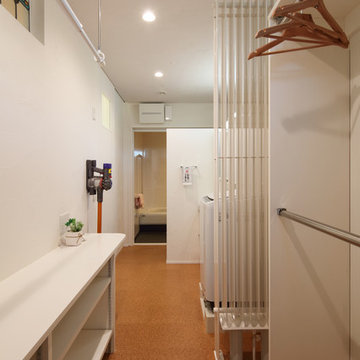
住宅街、美しい冷暖房器のある2階リビングの家
Inspiration for a medium sized modern single-wall utility room in Other with white walls, cork flooring, orange floors and white worktops.
Inspiration for a medium sized modern single-wall utility room in Other with white walls, cork flooring, orange floors and white worktops.
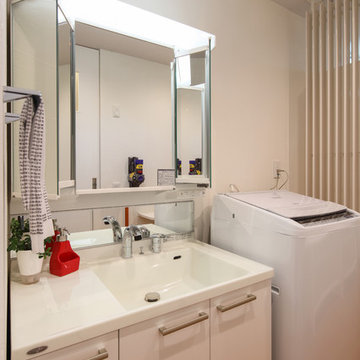
住宅街、美しい冷暖房器のある2階リビングの家
Medium sized modern single-wall utility room in Other with white walls, cork flooring, orange floors and white worktops.
Medium sized modern single-wall utility room in Other with white walls, cork flooring, orange floors and white worktops.
Utility Room with Cork Flooring and White Worktops Ideas and Designs
1